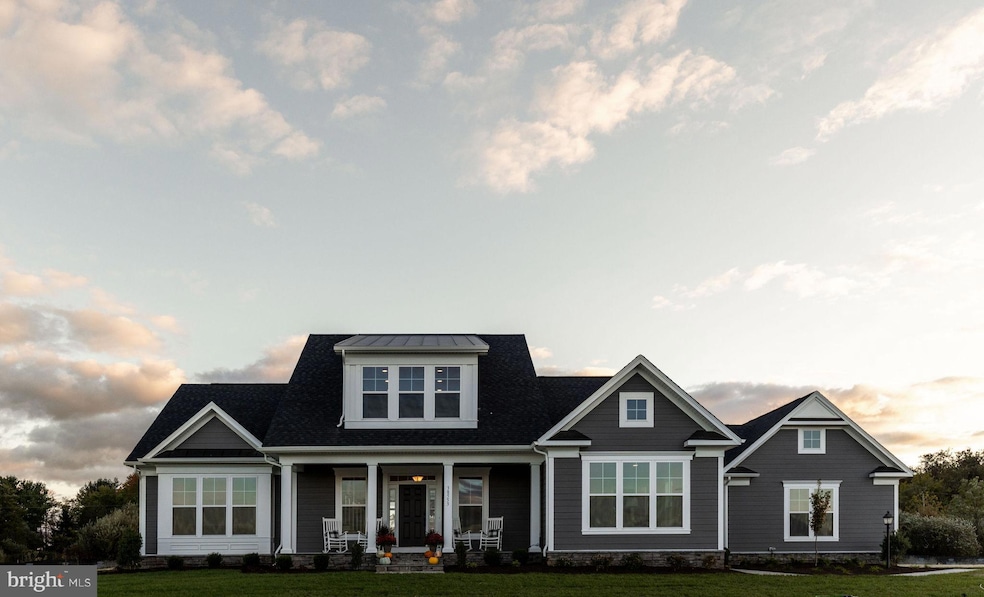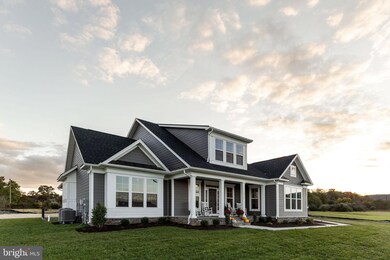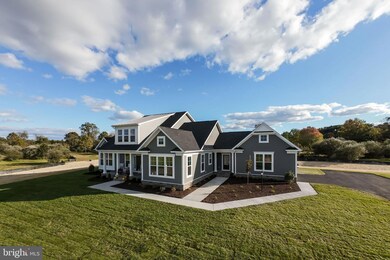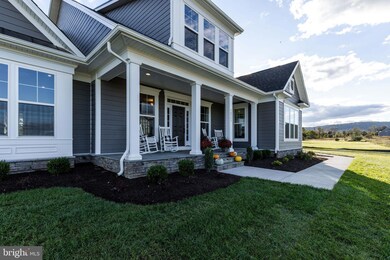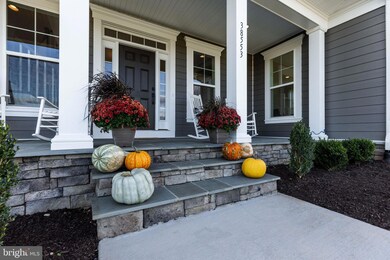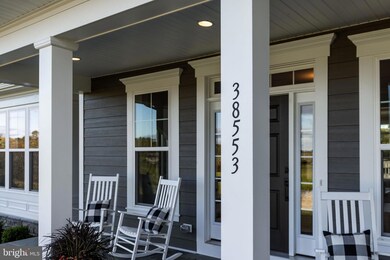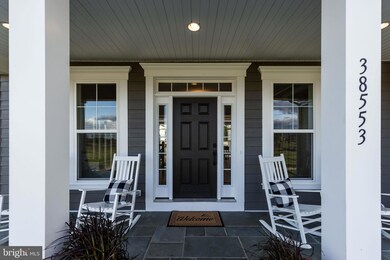
38553 Palatine Place Lovettsville, VA 20180
4
Beds
4.5
Baths
5,761
Sq Ft
10.64
Acres
Highlights
- New Construction
- Open Floorplan
- Engineered Wood Flooring
- Woodgrove High School Rated A
- Craftsman Architecture
- Backs to Trees or Woods
About This Home
As of January 2025**OPEN HOUSE SAT & SUN 12-3PM!! **
MOVE IN READY!!
Make today the day you stop delaying the home you’ve always wanted
Purchase our move-in ready Robey and we will gift you our version of a housewarming gift—this incentive of a lower level rec room, bedroom and full bath is our special incentive to help make your home purchase more exciting!
Home Details
Home Type
- Single Family
Est. Annual Taxes
- $229
Year Built
- Built in 2024 | New Construction
Lot Details
- 10.64 Acre Lot
- Backs to Trees or Woods
- Property is in excellent condition
- Property is zoned AR1
HOA Fees
- $25 Monthly HOA Fees
Parking
- 2 Car Attached Garage
- 4 Driveway Spaces
- Front Facing Garage
Home Design
- Craftsman Architecture
- Advanced Framing
- Spray Foam Insulation
- Blown-In Insulation
- Architectural Shingle Roof
- Asphalt Roof
- Vinyl Siding
- Concrete Perimeter Foundation
- Rough-In Plumbing
- Asphalt
Interior Spaces
- Property has 3 Levels
- Open Floorplan
- Ceiling height of 9 feet or more
- Recessed Lighting
- 1 Fireplace
- Low Emissivity Windows
- Vinyl Clad Windows
- Insulated Doors
- Family Room Off Kitchen
- Storage Room
- Partially Finished Basement
Kitchen
- Eat-In Kitchen
- Self-Cleaning Oven
- Built-In Microwave
- Freezer
- Stainless Steel Appliances
Flooring
- Engineered Wood
- Carpet
Bedrooms and Bathrooms
- Walk-In Closet
Schools
- Lovettsville Elementary School
- Harmony Middle School
- Woodgrove High School
Utilities
- 90% Forced Air Heating and Cooling System
- Heating System Powered By Owned Propane
- 60 Gallon+ Electric Water Heater
- Well
- Septic Equal To The Number Of Bedrooms
Additional Features
- Air Purifier
- Exterior Lighting
Community Details
- Built by Evergreene Homes
- Patent House Subdivision, Robey Floorplan
Listing and Financial Details
- Tax Lot C
- Assessor Parcel Number 407287710000
Map
Create a Home Valuation Report for This Property
The Home Valuation Report is an in-depth analysis detailing your home's value as well as a comparison with similar homes in the area
Home Values in the Area
Average Home Value in this Area
Property History
| Date | Event | Price | Change | Sq Ft Price |
|---|---|---|---|---|
| 01/17/2025 01/17/25 | Sold | $1,431,140 | +2.3% | $248 / Sq Ft |
| 10/15/2024 10/15/24 | For Sale | $1,398,500 | +241.1% | $243 / Sq Ft |
| 04/24/2023 04/24/23 | Sold | $410,000 | -5.7% | -- |
| 03/10/2023 03/10/23 | Pending | -- | -- | -- |
| 03/05/2023 03/05/23 | For Sale | $435,000 | -- | -- |
Source: Bright MLS
Tax History
| Year | Tax Paid | Tax Assessment Tax Assessment Total Assessment is a certain percentage of the fair market value that is determined by local assessors to be the total taxable value of land and additions on the property. | Land | Improvement |
|---|---|---|---|---|
| 2024 | $227 | $26,190 | $18,090 | $8,100 |
| 2023 | $230 | $26,290 | $18,090 | $8,200 |
| 2022 | $161 | $18,090 | $18,090 | $0 |
| 2021 | $177 | $218,800 | $218,800 | $0 |
| 2020 | $187 | $218,800 | $218,800 | $0 |
| 2019 | $189 | $218,800 | $218,800 | $0 |
| 2018 | $196 | $218,800 | $218,800 | $0 |
| 2017 | $204 | $218,800 | $218,800 | $0 |
| 2016 | $207 | $18,090 | $0 | $0 |
| 2015 | $205 | $18,090 | $18,090 | $0 |
Source: Public Records
Deed History
| Date | Type | Sale Price | Title Company |
|---|---|---|---|
| Special Warranty Deed | $1,431,140 | First American Title | |
| Deed | $323,500 | Stewart Title Guaranty Company | |
| Deed | -- | First American Title |
Source: Public Records
Similar Homes in Lovettsville, VA
Source: Bright MLS
MLS Number: VALO2081950
APN: 407-28-7710
Nearby Homes
- 12913 Volksmarch Cir
- 38628 Patent House Ln
- 38620 Patent House Ln
- 12773 Beebe Ct
- 13330 Johnson Farm Ln
- 12347 Axline Rd
- 12559 Elvan Rd
- 39101 Rodeffer Rd
- 13662 Old Springhouse Ct
- 22 Harpers Mill Way
- 11 Family Ln
- 45 A-1 S Loudoun St
- 37 Eisentown Dr
- 0 S Church St Unit VALO2092132
- 0 S Church St Unit VALO2076400
- 9 Eisentown Dr
- 35 E Broad Way
- 38956 Rickard Rd
- 42 N Berlin Pike
- 16 Stocks St
