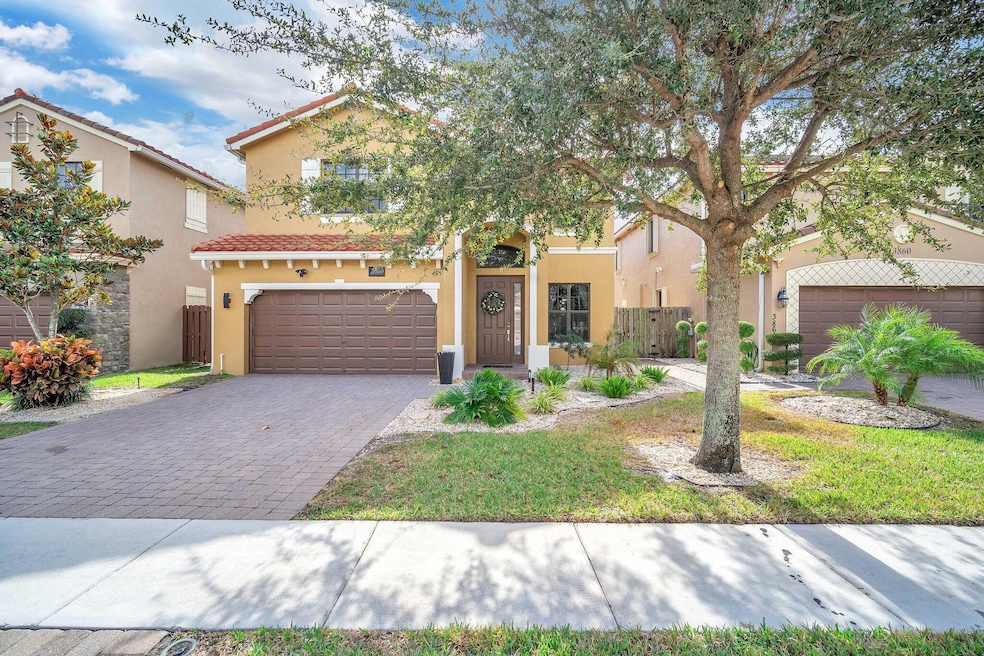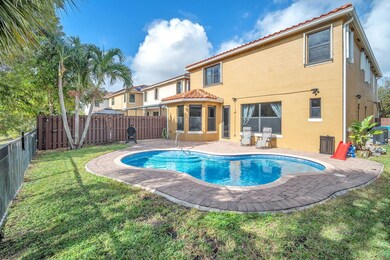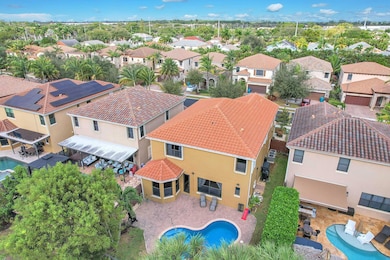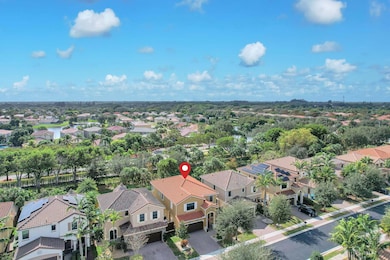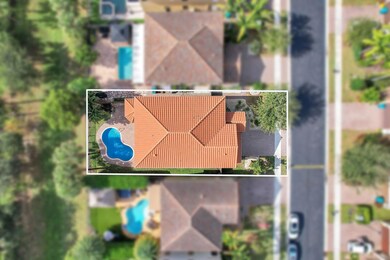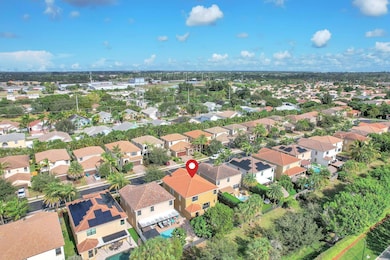
3856 Aspen Leaf Dr Boynton Beach, FL 33436
Manor Forest NeighborhoodEstimated payment $5,090/month
Highlights
- Private Pool
- Loft
- 2 Car Attached Garage
- Garden View
- Breakfast Area or Nook
- Separate Shower in Primary Bathroom
About This Home
Stunning home in Aspen Glen, a boutique community. This 5-bedroom, 4-bathroom residence features a 2-car garage, pool, a modern Smart Home setup, including keyless entry, a Smart Thermostat, and Ring cameras. The open-concept design boasts 9' ceilings, a gourmet kitchen with granite countertops, stainless steel appliances, a walk-in pantry, and a breakfast nook. 1 bedroom and full bathroom downstairs off the family room! The upstairs primary suite offers dual walk-in closets and a spacious ensuite bathroom. Enjoy the bonus loft space upstairs, perfect for a den/office + 3 additional upstairs bedrooms. Backyard oasis features a sparkling pool, lovely landscaping, and garden views! Includes accordion shutters and panels. Low HOA, pet friendly. Near schools, shopping, beaches and parks.
Home Details
Home Type
- Single Family
Est. Annual Taxes
- $12,100
Year Built
- Built in 2014
Lot Details
- 4,948 Sq Ft Lot
- Fenced
- Property is zoned PUD(ci
HOA Fees
- $180 Monthly HOA Fees
Parking
- 2 Car Attached Garage
- Garage Door Opener
- Driveway
Property Views
- Garden
- Pool
Home Design
- Barrel Roof Shape
Interior Spaces
- 3,192 Sq Ft Home
- 2-Story Property
- Family Room
- Combination Dining and Living Room
- Loft
- Fire and Smoke Detector
Kitchen
- Breakfast Area or Nook
- Electric Range
- Microwave
- Ice Maker
- Dishwasher
- Disposal
Flooring
- Laminate
- Tile
Bedrooms and Bathrooms
- 5 Bedrooms
- Split Bedroom Floorplan
- Walk-In Closet
- 4 Full Bathrooms
- Dual Sinks
- Separate Shower in Primary Bathroom
Laundry
- Laundry Room
- Dryer
- Washer
Outdoor Features
- Private Pool
- Patio
Schools
- Freedom Shores Elementary School
- Tradewinds Middle School
- Santaluces Community High School
Utilities
- Central Heating and Cooling System
- Cable TV Available
Community Details
- Association fees include common areas, ground maintenance, pest control
- Aspen Glen Pud Subdivision
Listing and Financial Details
- Assessor Parcel Number 08434507220000380
Map
Home Values in the Area
Average Home Value in this Area
Tax History
| Year | Tax Paid | Tax Assessment Tax Assessment Total Assessment is a certain percentage of the fair market value that is determined by local assessors to be the total taxable value of land and additions on the property. | Land | Improvement |
|---|---|---|---|---|
| 2024 | $12,099 | $583,866 | -- | -- |
| 2023 | $6,144 | $327,766 | $0 | $0 |
| 2022 | $6,056 | $318,219 | $0 | $0 |
| 2021 | $6,014 | $308,950 | $0 | $0 |
| 2020 | $5,967 | $304,684 | $0 | $0 |
| 2019 | $5,879 | $297,834 | $0 | $0 |
| 2018 | $5,612 | $292,281 | $0 | $0 |
| 2017 | $6,838 | $346,378 | $0 | $0 |
| 2016 | $6,808 | $339,254 | $0 | $0 |
| 2015 | $6,840 | $336,896 | $0 | $0 |
| 2014 | $837 | $35,000 | $0 | $0 |
Property History
| Date | Event | Price | Change | Sq Ft Price |
|---|---|---|---|---|
| 03/29/2025 03/29/25 | Price Changed | $699,000 | -1.5% | $219 / Sq Ft |
| 03/11/2025 03/11/25 | Price Changed | $710,000 | -2.1% | $222 / Sq Ft |
| 02/21/2025 02/21/25 | Price Changed | $725,000 | -2.7% | $227 / Sq Ft |
| 02/01/2025 02/01/25 | Price Changed | $745,000 | -2.0% | $233 / Sq Ft |
| 01/14/2025 01/14/25 | Price Changed | $759,900 | -1.3% | $238 / Sq Ft |
| 01/07/2025 01/07/25 | For Sale | $770,000 | +2.7% | $241 / Sq Ft |
| 05/03/2023 05/03/23 | Sold | $750,000 | -1.3% | $235 / Sq Ft |
| 03/19/2023 03/19/23 | Pending | -- | -- | -- |
| 02/22/2023 02/22/23 | For Sale | $760,000 | +74.7% | $238 / Sq Ft |
| 12/15/2017 12/15/17 | Sold | $435,000 | -17.1% | $136 / Sq Ft |
| 11/15/2017 11/15/17 | Pending | -- | -- | -- |
| 06/03/2017 06/03/17 | For Sale | $525,000 | +25.6% | $164 / Sq Ft |
| 06/23/2014 06/23/14 | Sold | $417,940 | +2.0% | $134 / Sq Ft |
| 05/24/2014 05/24/14 | Pending | -- | -- | -- |
| 03/13/2014 03/13/14 | For Sale | $409,940 | -- | $131 / Sq Ft |
Deed History
| Date | Type | Sale Price | Title Company |
|---|---|---|---|
| Warranty Deed | $750,000 | Florida Direct Title | |
| Warranty Deed | $435,000 | Performance Title & Escrow L | |
| Special Warranty Deed | $417,940 | North American Title Company |
Mortgage History
| Date | Status | Loan Amount | Loan Type |
|---|---|---|---|
| Open | $675,000 | New Conventional | |
| Previous Owner | $368,800 | New Conventional | |
| Previous Owner | $369,750 | New Conventional | |
| Previous Owner | $334,352 | New Conventional |
Similar Homes in Boynton Beach, FL
Source: BeachesMLS
MLS Number: R11047085
APN: 08-43-45-07-22-000-0380
- 3787 Providence Rd
- 3876 Providence Rd
- 3801 Aspen Leaf Dr
- 1070 Grove Park Cir
- 7067 Chesapeake Cir
- 4087 Woodhill Place
- 7078 Chesapeake Cir
- 1094 Grove Park Cir
- 1063 Grove Park Cir
- 1098 Grove Park Cir
- 7109 Old Orchard Way
- 3840 Newport Ave
- 7174 Ivy Crossing Ln
- 1017 Grove Park Cir
- 1342 Fairfax Cir E
- 1339 Fairfax Cir E Unit 20
- 7101 Glenwood Dr
- 4091 Plumbago Place
- 4078 Coontie Ct
- 7032 Chesapeake Cir
