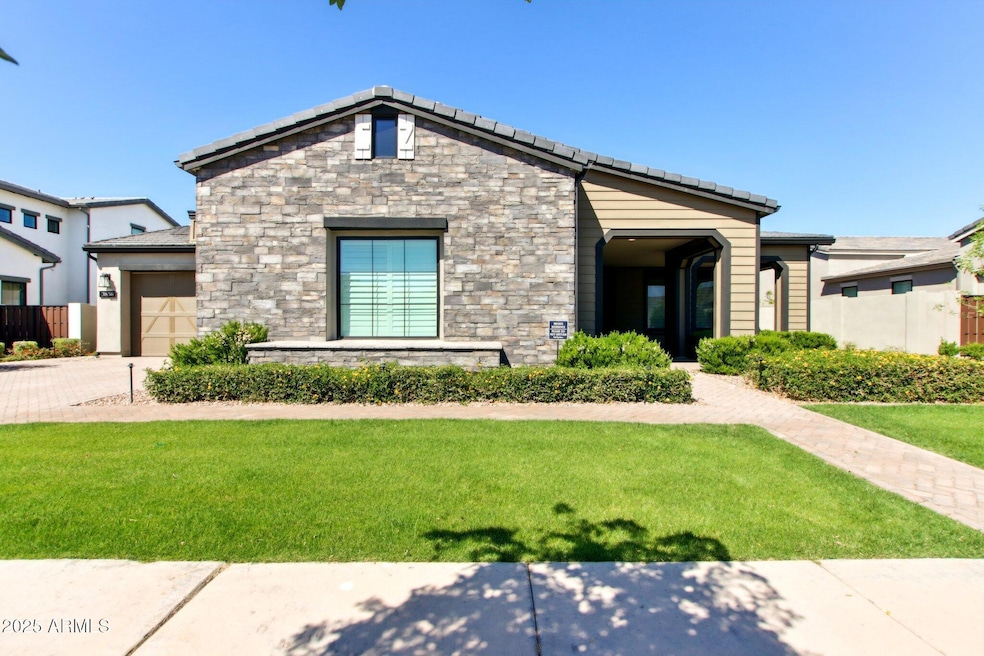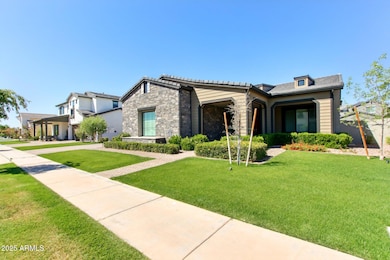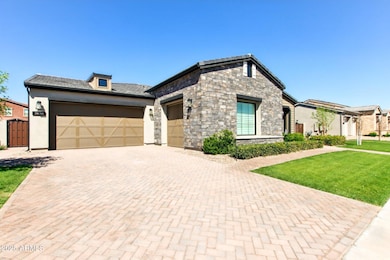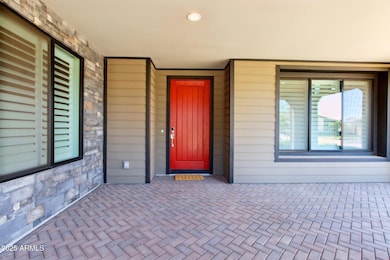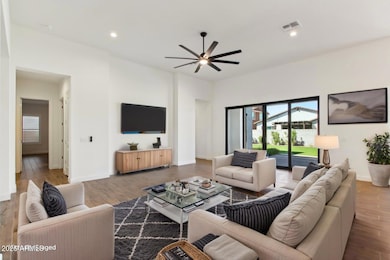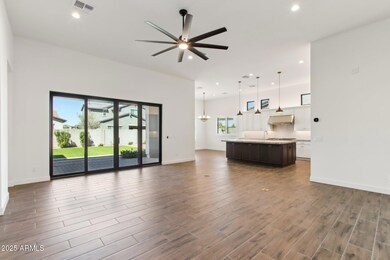
3856 E Sagebrush St Gilbert, AZ 85296
Morrison Ranch NeighborhoodEstimated payment $7,907/month
Highlights
- Granite Countertops
- Private Yard
- Double Pane Windows
- Finley Farms Elementary School Rated A-
- Tennis Courts
- Dual Vanity Sinks in Primary Bathroom
About This Home
Stunning three bedroom, plus den, three and a half bath Toll Brothers home in Lakeview Trails South at Morrison Ranch. Amazing floorplan features formal dining and office with double doors at entry. Large great room is open to kitchen and nook. Kitchen is a dream with large center island, upgraded granite counters, designer appliances including gas cooktop, double ovens, built in fridge, butler's pantry and large walk in pantry.
Primary suite features en-suite bath with double sinks, huge walk in shower and stand alone tub. Primary closet features custom designed closet system and laundry room access! Both gust bedrooms are split rom primary and feature en-suite baths and walk in closets!
Your private backyard has covered patio and artificial turf.
Home Details
Home Type
- Single Family
Est. Annual Taxes
- $2,872
Year Built
- Built in 2022
Lot Details
- 0.25 Acre Lot
- Block Wall Fence
- Artificial Turf
- Front and Back Yard Sprinklers
- Sprinklers on Timer
- Private Yard
- Grass Covered Lot
HOA Fees
- $133 Monthly HOA Fees
Parking
- 2 Open Parking Spaces
- 3 Car Garage
- Side or Rear Entrance to Parking
Home Design
- Wood Frame Construction
- Tile Roof
- Stone Exterior Construction
Interior Spaces
- 2,883 Sq Ft Home
- 1-Story Property
- Ceiling height of 9 feet or more
- Ceiling Fan
- Double Pane Windows
- Low Emissivity Windows
- Washer and Dryer Hookup
Kitchen
- Breakfast Bar
- Gas Cooktop
- Built-In Microwave
- Kitchen Island
- Granite Countertops
Flooring
- Carpet
- Tile
Bedrooms and Bathrooms
- 3 Bedrooms
- Primary Bathroom is a Full Bathroom
- 3.5 Bathrooms
- Dual Vanity Sinks in Primary Bathroom
- Bathtub With Separate Shower Stall
Accessible Home Design
- No Interior Steps
Schools
- Finley Farms Elementary School
- Greenfield Junior High School
- Highland High School
Utilities
- Cooling Available
- Heating System Uses Natural Gas
- Tankless Water Heater
- Water Softener
- High Speed Internet
- Cable TV Available
Listing and Financial Details
- Tax Lot 531
- Assessor Parcel Number 313-31-171
Community Details
Overview
- Association fees include ground maintenance
- Ccmc Association, Phone Number (480) 892-2267
- Built by Toll Brothers
- Lakeview Trails Southeast At Morrison Ranch Subdivision
Recreation
- Tennis Courts
- Community Playground
- Bike Trail
Map
Home Values in the Area
Average Home Value in this Area
Tax History
| Year | Tax Paid | Tax Assessment Tax Assessment Total Assessment is a certain percentage of the fair market value that is determined by local assessors to be the total taxable value of land and additions on the property. | Land | Improvement |
|---|---|---|---|---|
| 2025 | $2,872 | $37,611 | -- | -- |
| 2024 | $2,915 | $35,820 | -- | -- |
| 2023 | $2,915 | $59,850 | $11,970 | $47,880 |
| 2022 | $1,019 | $16,095 | $16,095 | $0 |
| 2021 | $1,025 | $15,585 | $15,585 | $0 |
| 2020 | $1,010 | $14,400 | $14,400 | $0 |
Property History
| Date | Event | Price | Change | Sq Ft Price |
|---|---|---|---|---|
| 03/28/2025 03/28/25 | For Sale | $1,350,000 | -- | $468 / Sq Ft |
Deed History
| Date | Type | Sale Price | Title Company |
|---|---|---|---|
| Special Warranty Deed | $1,217,332 | Westminster Title Agency | |
| Special Warranty Deed | -- | Westminster Title Agency |
Similar Homes in Gilbert, AZ
Source: Arizona Regional Multiple Listing Service (ARMLS)
MLS Number: 6841525
APN: 313-31-171
- 3901 E Sagebrush St
- 3749 E Sagebrush St
- 3830 E Appaloosa Rd
- 3859 E Appaloosa Rd
- 3875 E Appaloosa Rd
- 3961 E Boot Track Trail
- 3828 E Pinto Dr
- 3960 E Appaloosa Rd
- 3620 E Austin Dr
- 3563 E Austin Dr
- 3648 E Arabian Dr
- 4084 E Rawhide St
- 4135 E Sagebrush St
- 4058 E Mesquite St
- 3548 E Bloomfield Pkwy
- 3668 E Spring Wheat Ln
- 3547 E Bloomfield Pkwy
- 3698 E Angstead Dr
- 857 S Osborn Ln
- 4136 E Brisa Dr
