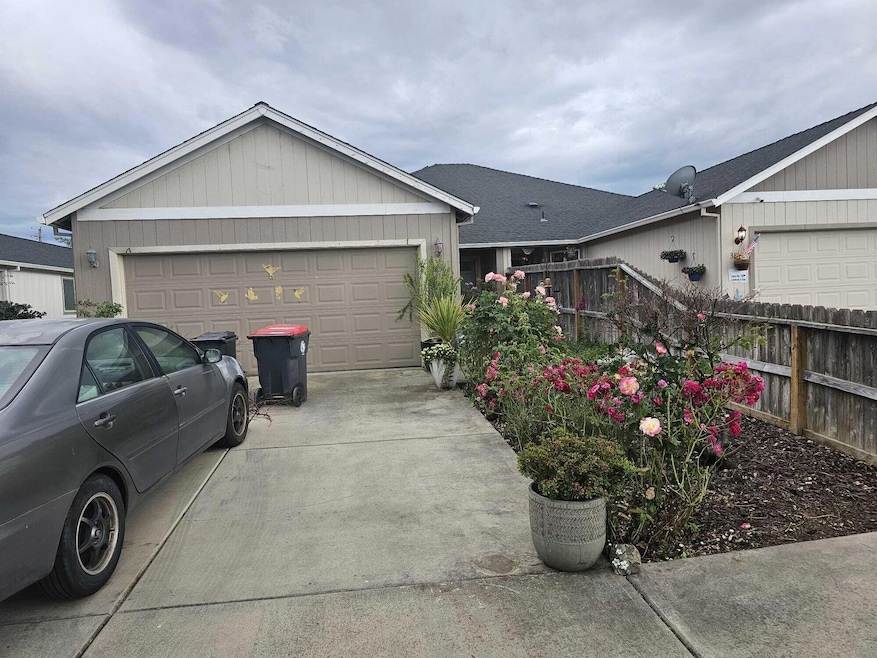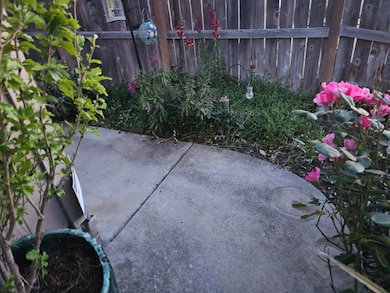
3856 Mountain Vista Dr White City, OR 97503
White City NeighborhoodEstimated payment $1,914/month
Total Views
5,141
3
Beds
2
Baths
1,244
Sq Ft
$249
Price per Sq Ft
Highlights
- Mountain View
- Vaulted Ceiling
- Granite Countertops
- Contemporary Architecture
- Great Room
- No HOA
About This Home
Seller has dropped price from original $335,000 to our current sale price of $310,0000. take advantage of a drop of
$ 25,000. Newer Home built in 2008 at the end of culdesac street.
Large backyard fully fenced.
Home Details
Home Type
- Single Family
Est. Annual Taxes
- $2,194
Year Built
- Built in 2008
Lot Details
- 5,663 Sq Ft Lot
- Fenced
- Level Lot
- Front and Back Yard Sprinklers
- Property is zoned WCUR8, WCUR8
Parking
- 2 Car Attached Garage
- Driveway
Property Views
- Mountain
- Neighborhood
Home Design
- Contemporary Architecture
- Frame Construction
- Composition Roof
- Concrete Perimeter Foundation
Interior Spaces
- 1,244 Sq Ft Home
- 1-Story Property
- Vaulted Ceiling
- Ceiling Fan
- Vinyl Clad Windows
- Great Room
- Living Room
- Fire and Smoke Detector
Kitchen
- Oven
- Dishwasher
- Granite Countertops
Flooring
- Tile
- Vinyl
Bedrooms and Bathrooms
- 3 Bedrooms
- 2 Full Bathrooms
Outdoor Features
- Patio
Schools
- Jackson Elementary School
- White Mountain Middle School
- Eagle Point High School
Utilities
- Central Air
- Heating Available
- Water Heater
- Phone Available
- Cable TV Available
Community Details
- No Home Owners Association
- Built by Whittle Construction INC
Listing and Financial Details
- Assessor Parcel Number 10983653
Map
Create a Home Valuation Report for This Property
The Home Valuation Report is an in-depth analysis detailing your home's value as well as a comparison with similar homes in the area
Home Values in the Area
Average Home Value in this Area
Tax History
| Year | Tax Paid | Tax Assessment Tax Assessment Total Assessment is a certain percentage of the fair market value that is determined by local assessors to be the total taxable value of land and additions on the property. | Land | Improvement |
|---|---|---|---|---|
| 2024 | $2,271 | $159,200 | $58,260 | $100,940 |
| 2023 | $2,194 | $154,570 | $56,560 | $98,010 |
| 2022 | $2,134 | $154,570 | $56,560 | $98,010 |
| 2021 | $2,071 | $150,070 | $54,910 | $95,160 |
| 2020 | $2,198 | $145,700 | $53,310 | $92,390 |
| 2019 | $2,164 | $137,340 | $50,250 | $87,090 |
| 2018 | $2,112 | $133,340 | $48,790 | $84,550 |
| 2017 | $2,058 | $133,340 | $48,790 | $84,550 |
| 2016 | $2,010 | $125,690 | $45,990 | $79,700 |
| 2015 | $1,926 | $125,690 | $45,990 | $79,700 |
| 2014 | $1,875 | $118,480 | $43,350 | $75,130 |
Source: Public Records
Property History
| Date | Event | Price | Change | Sq Ft Price |
|---|---|---|---|---|
| 02/13/2025 02/13/25 | For Sale | $310,000 | 0.0% | $249 / Sq Ft |
| 01/31/2025 01/31/25 | Off Market | $310,000 | -- | -- |
| 10/13/2024 10/13/24 | Price Changed | $310,000 | -4.6% | $249 / Sq Ft |
| 07/15/2024 07/15/24 | Price Changed | $325,000 | -3.0% | $261 / Sq Ft |
| 06/12/2024 06/12/24 | For Sale | $335,000 | -- | $269 / Sq Ft |
Source: Southern Oregon MLS
Deed History
| Date | Type | Sale Price | Title Company |
|---|---|---|---|
| Warranty Deed | $159,900 | Amerititle | |
| Bargain Sale Deed | $57,000 | None Available |
Source: Public Records
Mortgage History
| Date | Status | Loan Amount | Loan Type |
|---|---|---|---|
| Open | $159,900 | Purchase Money Mortgage |
Source: Public Records
Similar Homes in White City, OR
Source: Southern Oregon MLS
MLS Number: 220184430
APN: 10983653
Nearby Homes
- 3743 Agate Meadows Ct
- 3737 Agate Meadows Ct
- 3717 Amelia Way
- 3772 Agate Meadows Ct
- 3750 Agate Meadows Ct
- 7687 Atlantic Ave
- 3744 Agate Meadows Ct
- 3768 Agate Meadows Ct
- 3674 29th St
- 7591 Wilson Way
- 3501 Avenue C Unit SPC 13
- 7590 27th St
- 7861 Houston Loop
- 7863 Houston
- 7818 Phaedra Ln
- 7870 28th St
- 7873 Houston Loop
- 7875 Houston Loop
- 7856 Phaedra Ln
- 7845 Phaedra Ln






