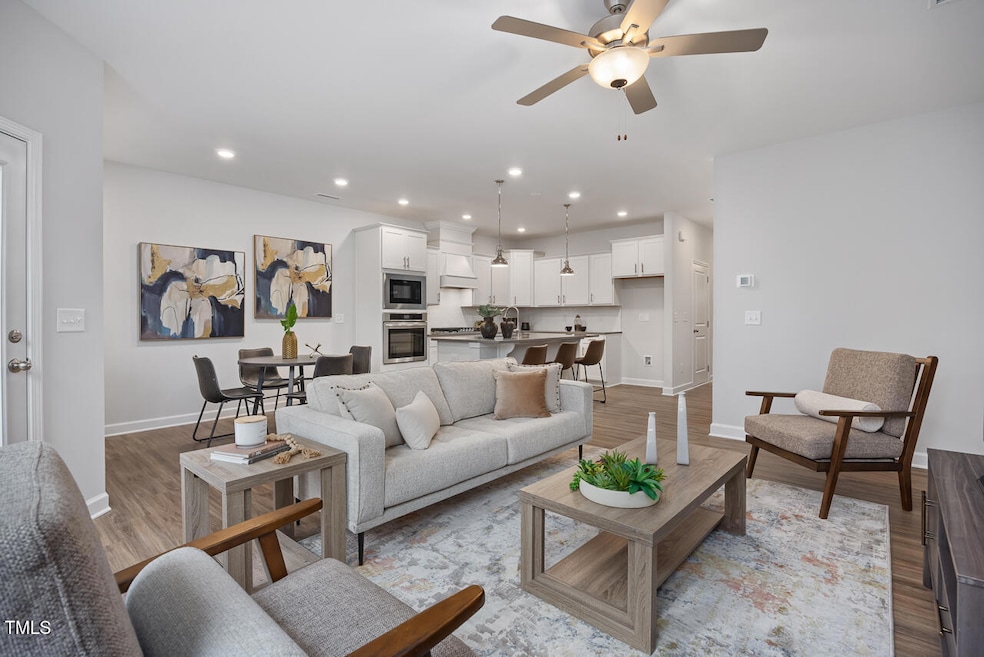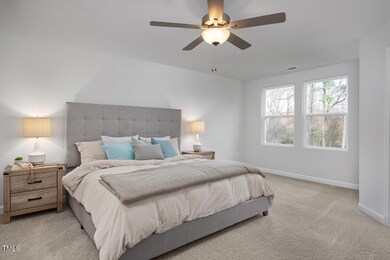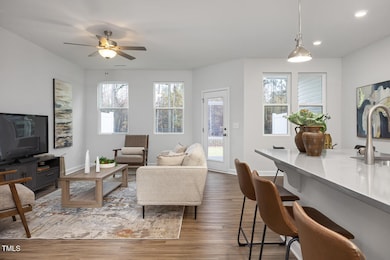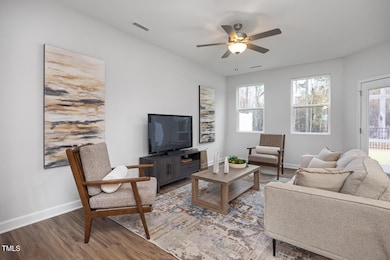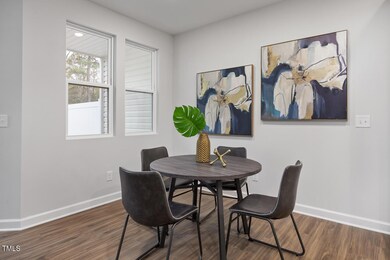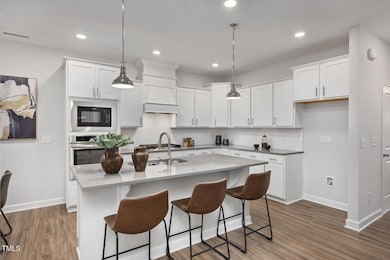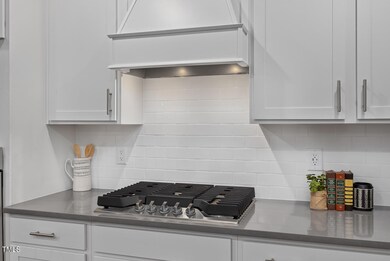
3856 Well Fleet Dr Fuquay Varina, NC 27526
Fuquay-Varina NeighborhoodEstimated payment $2,436/month
Highlights
- Under Construction
- Open Floorplan
- Quartz Countertops
- Willow Springs Elementary School Rated A
- Traditional Architecture
- 1 Car Attached Garage
About This Home
MOVE IN MAY/JUNE! Discover modern living in the charming Springvale community! The Graham Interior is thoughtfully designed townhome offering 1,713 sqft of refined living space, featuring 3 bedrooms, 2.5 baths, and a convenient one-car garage. The living room seamlessly flows into a stylish kitchen adorned with quartz countertops and gas appliances, enhanced by pendant lights.
On the second floor, you'll find a cozy yet spacious owner's suite with dual sinks in the ensuite bathroom, along with two additional bedrooms and a handy laundry room. Additional highlights include a tankless water heater and a covered back patio, perfect for entertaining. The Springvale neighborhood boasts a dog park, two play areas, and is just minutes from downtown Fuquay and the future Gold Leaf Crossings Plaza.
Schedule your visit today to make this exceptional home yours!
Please contact Matthew Carr at mcarr@davidsonhomes.com or Kat Labsili 919-389-9239 for more information.
All buyers must make a full application with our preferred lender, Davidson Homes Mortgage.
Townhouse Details
Home Type
- Townhome
Year Built
- Built in 2025 | Under Construction
Lot Details
- 2,178 Sq Ft Lot
- Two or More Common Walls
HOA Fees
- $165 Monthly HOA Fees
Parking
- 1 Car Attached Garage
- Front Facing Garage
- Garage Door Opener
- Private Driveway
Home Design
- Home is estimated to be completed on 5/31/25
- Traditional Architecture
- Slab Foundation
- Frame Construction
- Architectural Shingle Roof
- Board and Batten Siding
- Vinyl Siding
- Stone Veneer
Interior Spaces
- 1,713 Sq Ft Home
- 2-Story Property
- Open Floorplan
- Smooth Ceilings
- Entrance Foyer
- Living Room
Kitchen
- Eat-In Kitchen
- Kitchen Island
- Quartz Countertops
Flooring
- Carpet
- Luxury Vinyl Tile
- Vinyl
Bedrooms and Bathrooms
- 3 Bedrooms
- Walk-In Closet
- Private Water Closet
- Bathtub with Shower
- Shower Only
- Walk-in Shower
Laundry
- Laundry Room
- Laundry on upper level
- Washer and Electric Dryer Hookup
Attic
- Pull Down Stairs to Attic
- Unfinished Attic
- Attic or Crawl Hatchway Insulated
Outdoor Features
- Patio
- Rain Gutters
Schools
- Willow Springs Elementary School
- Herbert Akins Road Middle School
- Willow Spring High School
Utilities
- Cooling System Powered By Gas
- Zoned Heating and Cooling
- Heating System Uses Natural Gas
- Heat Pump System
- Tankless Water Heater
- Gas Water Heater
- Community Sewer or Septic
Listing and Financial Details
- Assessor Parcel Number 0676899534
Community Details
Overview
- Association fees include ground maintenance, maintenance structure, storm water maintenance
- Charleston Management Association, Phone Number (919) 847-3003
- Built by Davidson Homes
- Springvale Townhomes Subdivision, The Graham A Interior Floorplan
- Maintained Community
Amenities
- Picnic Area
Recreation
- Dog Park
Map
Home Values in the Area
Average Home Value in this Area
Property History
| Date | Event | Price | Change | Sq Ft Price |
|---|---|---|---|---|
| 04/17/2025 04/17/25 | Price Changed | $345,000 | -6.5% | $201 / Sq Ft |
| 03/20/2025 03/20/25 | Price Changed | $369,000 | -5.1% | $215 / Sq Ft |
| 01/31/2025 01/31/25 | Price Changed | $389,000 | +5.4% | $227 / Sq Ft |
| 01/21/2025 01/21/25 | Price Changed | $369,001 | 0.0% | $215 / Sq Ft |
| 12/21/2024 12/21/24 | For Sale | $369,000 | -- | $215 / Sq Ft |
Similar Homes in the area
Source: Doorify MLS
MLS Number: 10068084
- 3856 Well Fleet Dr
- 3858 Well Fleet Dr
- 3860 Well Fleet Dr
- 3852 Well Fleet Dr
- 3854 Well Fleet Dr
- 3930 Well Fleet Dr
- 3932 Well Fleet Dr
- 3934 Well Fleet Dr
- 3936 Well Fleet Dr
- 112 Willow Grove Ln
- 3625 Bailey Lake Dr
- 3625 Bailey Lake Dr
- 3621 Bailey Lake Dr
- 3529 Bailey Lake Dr
- 4412 Beckel Rd
- 919 Blue Garden Ln
- 127 S Harrison Place Ln
- 117 Oak Rise Ln
- 109 Oak Rise Ln
- 421 Long Lake Dr
