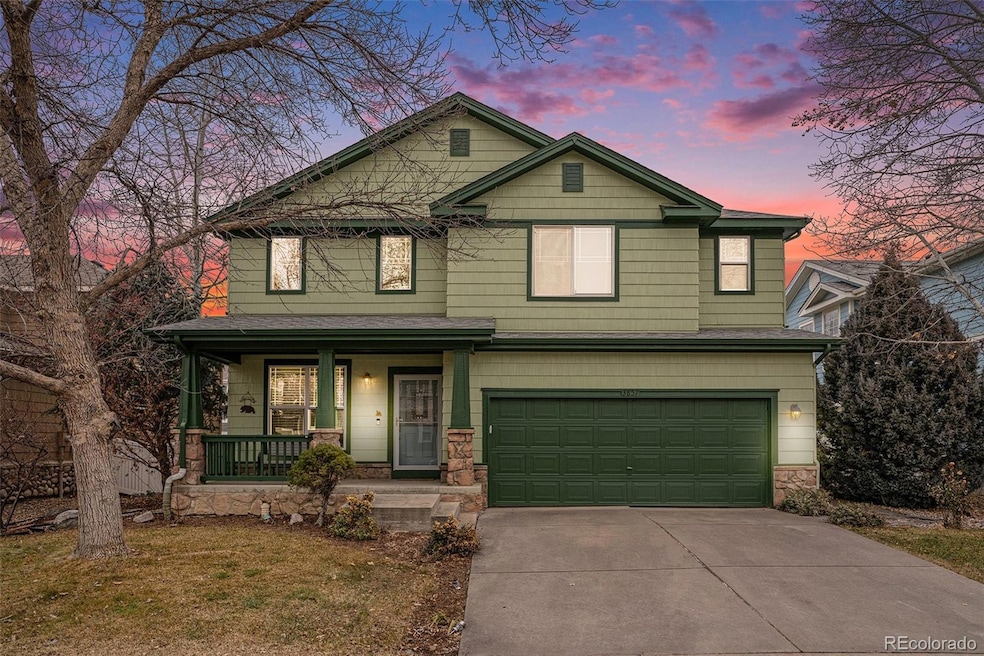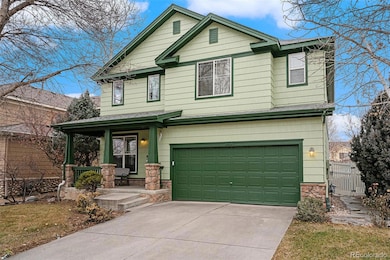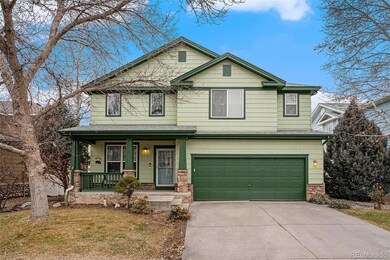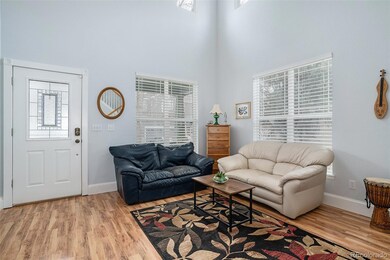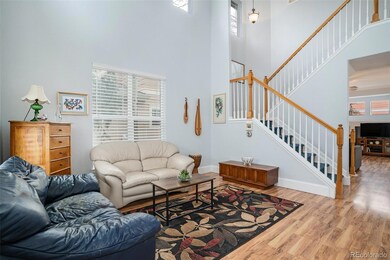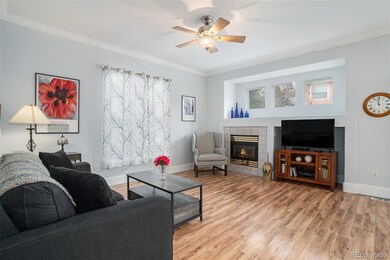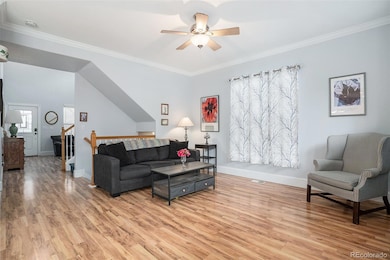
3857 Florentine Dr Longmont, CO 80503
Upper Clover Basin NeighborhoodHighlights
- Open Floorplan
- Vaulted Ceiling
- Hydromassage or Jetted Bathtub
- Altona Middle School Rated A-
- Traditional Architecture
- Quartz Countertops
About This Home
As of March 2025Welcome to this beautifully maintained, MOVE-IN READY home. This 3 bedroom, 2.25 bath home allows the buyer to move-in without having to touch anything. This home is spotless, and the inside has recently been painted. The outside was painted within the last 6 months. The furnace, a/c, and hot water heater have all been replaced within the last few years. Low maintenance maple floors make cleaning a breeze. The kitchen has beautiful Quartz counter tops, a large custom center island, lots of counter space, plenty of cabinets and a walk-in pantry. The family room has a cozy gas fireplace and convenient built-ins. Upstairs, there are two large bedrooms, both with large bathrooms and walk-in closets, and a good sized third bedroom that connects to the "Jack and Jill" bathroom. The fully fenced back yard is ready to be enjoyed by family, friends and pets. With easy access to shopping, dining, and a quick commute to Boulder, Lyons and the Rocky Mountains, this location truly has it all. Welcome home.
Last Agent to Sell the Property
Your Castle Real Estate Inc Brokerage Email: kenlopata@completefunding.com,303-972-4598 License #100027004

Last Buyer's Agent
Berkshire Hathaway HomeServices Colorado, LLC - Highlands Ranch Real Estate License #100095247

Home Details
Home Type
- Single Family
Est. Annual Taxes
- $3,670
Year Built
- Built in 2000
Lot Details
- 4,356 Sq Ft Lot
- West Facing Home
- Private Yard
HOA Fees
- $68 Monthly HOA Fees
Parking
- 2 Car Attached Garage
Home Design
- Traditional Architecture
- Frame Construction
- Composition Roof
- Wood Siding
Interior Spaces
- 2-Story Property
- Open Floorplan
- Vaulted Ceiling
- Ceiling Fan
- Window Treatments
- Entrance Foyer
- Smart Doorbell
- Family Room with Fireplace
- Living Room
- Unfinished Basement
Kitchen
- Eat-In Kitchen
- Self-Cleaning Oven
- Range
- Microwave
- Dishwasher
- Kitchen Island
- Quartz Countertops
- Disposal
Flooring
- Laminate
- Tile
Bedrooms and Bathrooms
- 3 Bedrooms
- Walk-In Closet
- Jack-and-Jill Bathroom
- Hydromassage or Jetted Bathtub
Laundry
- Laundry Room
- Dryer
- Washer
Home Security
- Carbon Monoxide Detectors
- Fire and Smoke Detector
Schools
- Eagle Crest Elementary School
- Altona Middle School
- Silver Creek High School
Utilities
- Forced Air Heating and Cooling System
- Humidifier
- Natural Gas Connected
- Gas Water Heater
- Cable TV Available
Additional Features
- Smoke Free Home
- Covered patio or porch
- Ground Level
Community Details
- Renaissance Community Assc. Association, Phone Number (303) 232-9200
- Renaissance Subdivision
Listing and Financial Details
- Property held in a trust
- Assessor Parcel Number R0140934
Map
Home Values in the Area
Average Home Value in this Area
Property History
| Date | Event | Price | Change | Sq Ft Price |
|---|---|---|---|---|
| 03/28/2025 03/28/25 | Sold | $675,000 | 0.0% | $355 / Sq Ft |
| 02/09/2025 02/09/25 | For Sale | $675,000 | -- | $355 / Sq Ft |
Tax History
| Year | Tax Paid | Tax Assessment Tax Assessment Total Assessment is a certain percentage of the fair market value that is determined by local assessors to be the total taxable value of land and additions on the property. | Land | Improvement |
|---|---|---|---|---|
| 2024 | $3,670 | $45,594 | $5,736 | $39,858 |
| 2023 | $3,670 | $45,594 | $9,420 | $39,858 |
| 2022 | $3,025 | $37,516 | $7,131 | $30,385 |
| 2021 | $3,064 | $38,596 | $7,336 | $31,260 |
| 2020 | $2,603 | $33,948 | $6,578 | $27,370 |
| 2019 | $2,562 | $33,948 | $6,578 | $27,370 |
| 2018 | $2,228 | $30,658 | $5,832 | $24,826 |
| 2017 | $2,198 | $33,894 | $6,448 | $27,446 |
| 2016 | $1,834 | $27,144 | $7,801 | $19,343 |
| 2015 | $2,472 | $22,972 | $4,935 | $18,037 |
| 2014 | $2,146 | $22,972 | $4,935 | $18,037 |
Mortgage History
| Date | Status | Loan Amount | Loan Type |
|---|---|---|---|
| Open | $275,000 | New Conventional | |
| Closed | $275,000 | New Conventional | |
| Previous Owner | $907,500 | Reverse Mortgage Home Equity Conversion Mortgage | |
| Previous Owner | $675,000 | Reverse Mortgage Home Equity Conversion Mortgage | |
| Previous Owner | $457,500 | FHA | |
| Previous Owner | $133,700 | Purchase Money Mortgage | |
| Previous Owner | $245,000 | Unknown | |
| Previous Owner | $24,700 | Construction | |
| Previous Owner | $215,000 | Unknown | |
| Previous Owner | $206,400 | No Value Available |
Deed History
| Date | Type | Sale Price | Title Company |
|---|---|---|---|
| Personal Reps Deed | $675,000 | None Listed On Document | |
| Warranty Deed | $280,000 | Fahtco | |
| Warranty Deed | $268,652 | -- |
Similar Homes in Longmont, CO
Source: REcolorado®
MLS Number: 8998103
APN: 1315181-02-014
- 1148 Chestnut Dr
- 4012 Milano Ln
- 4143 Da Vinci Dr
- 1580 Venice Ln
- 1601 Venice Ln
- 1612 Venice Ln
- 827 Snowberry St
- 4004 Ravenna Place
- 4008 Ravenna Place
- 640 Gooseberry Dr Unit 1103
- 640 Gooseberry Dr Unit 607
- 640 Gooseberry Dr Unit 1002
- 740 Boxwood Ln
- 729 Snowberry St
- 737 Snowberry St
- 9539 N 89th St
- 4110 Riley Dr
- 635 Gooseberry Dr Unit 1908
- 1708 Roma Ct
- 661 Snowberry St
