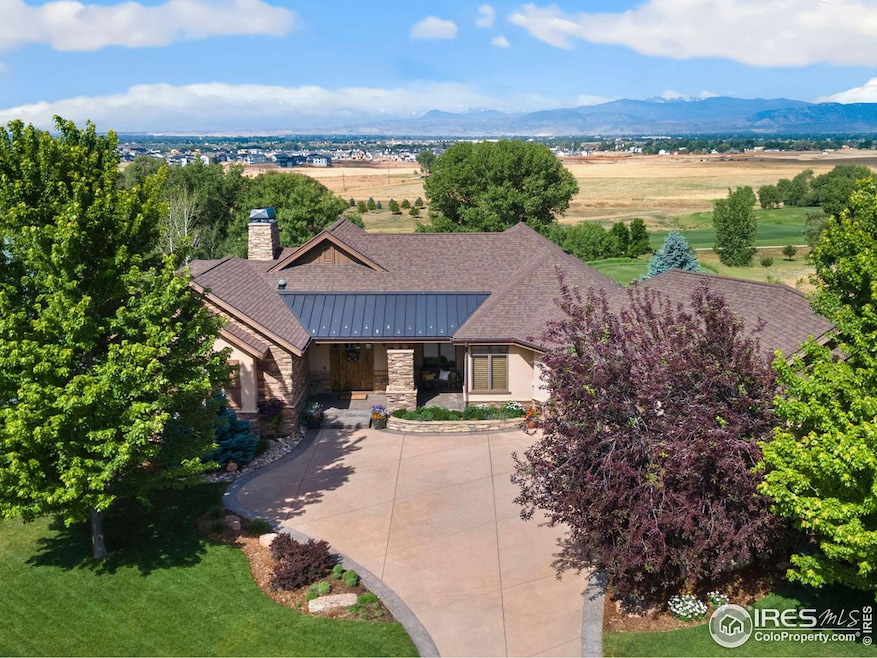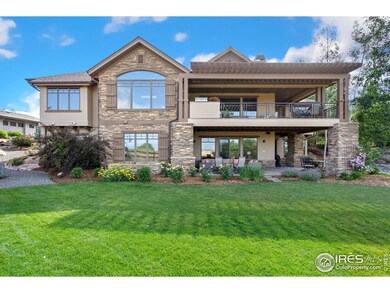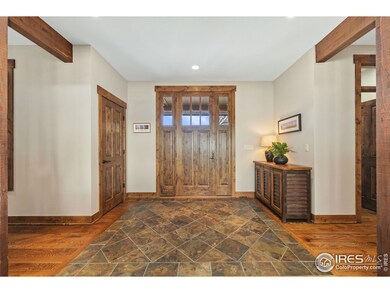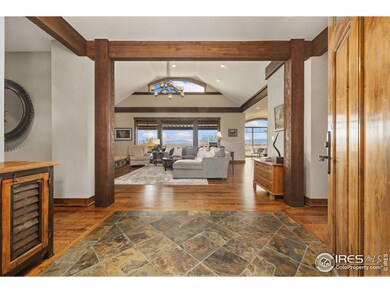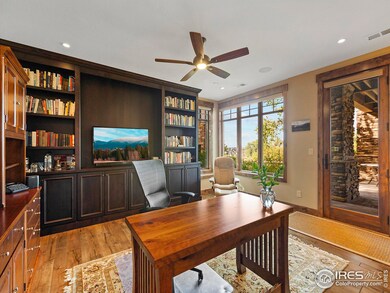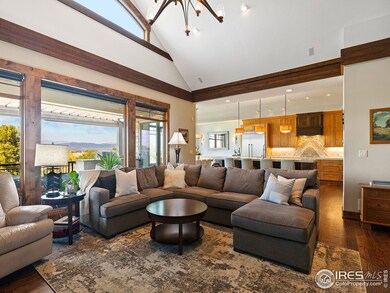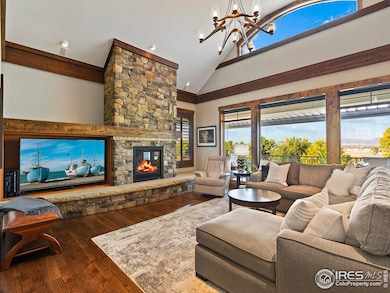
3857 Tayside Ct Timnath, CO 80547
Harmony NeighborhoodHighlights
- On Golf Course
- Spa
- Mountain View
- Fitness Center
- Open Floorplan
- Clubhouse
About This Home
As of January 2025Perfectly situated in Harmony Club, this custom home boasts unrivaled views of the 17th fairway, water ponds, and the Rocky Mountains. The ranch plan with a walkout lower level offers the latest finishes and upgrades. With 4 bedroom en suites, a study, and an oversized 3-car garage, this residence is both stylish and practical. Enjoy the covered deck, pub bar in the lower level, and a tranquil cul-de-sac location. The stone and stucco construction, covered front porch, and mature landscaping enhance the curb appeal. Inside, find a vaulted great room, a remodeled kitchen, and a main floor primary bedroom with deck access. The lower level features a family room, walk-behind bar, and unfinished storage. Wood floors grace both levels, creating a warm and inviting ambiance. This Harmony Club gem on a 0.41-acre estate lot is a rare opportunity for a custom-built home with breathtaking views.
Home Details
Home Type
- Single Family
Est. Annual Taxes
- $10,906
Year Built
- Built in 2009
Lot Details
- 0.41 Acre Lot
- On Golf Course
- Open Space
- Cul-De-Sac
- East Facing Home
- Partially Fenced Property
- Wood Fence
- Sloped Lot
- Sprinkler System
- Property is zoned RL
HOA Fees
Parking
- 3 Car Attached Garage
- Garage Door Opener
Home Design
- Contemporary Architecture
- Slab Foundation
- Composition Roof
- Metal Roof
- Stucco
- Stone
Interior Spaces
- 4,913 Sq Ft Home
- 1-Story Property
- Open Floorplan
- Wet Bar
- Bar Fridge
- Beamed Ceilings
- Cathedral Ceiling
- Double Pane Windows
- Window Treatments
- Wood Frame Window
- Panel Doors
- Dining Room
- Home Office
- Mountain Views
- Radon Detector
Kitchen
- Eat-In Kitchen
- Double Self-Cleaning Oven
- Gas Oven or Range
- Microwave
- Dishwasher
- Kitchen Island
- Disposal
Flooring
- Wood
- Carpet
Bedrooms and Bathrooms
- 4 Bedrooms
- Walk-In Closet
Laundry
- Dryer
- Washer
- Sink Near Laundry
Basement
- Walk-Out Basement
- Basement Fills Entire Space Under The House
Outdoor Features
- Spa
- Deck
- Patio
- Exterior Lighting
- Outdoor Gas Grill
Schools
- Timnath Elementary School
- Timnath Middle-High School
Utilities
- Humidity Control
- Forced Air Heating and Cooling System
- Radiant Heating System
- High Speed Internet
- Cable TV Available
Additional Features
- Energy-Efficient Thermostat
- Property is near a golf course
Listing and Financial Details
- Assessor Parcel Number R1638249
Community Details
Overview
- Association fees include common amenities
- Harmony Subdivision
Amenities
- Clubhouse
Recreation
- Tennis Courts
- Community Playground
- Fitness Center
- Community Pool
- Park
- Hiking Trails
Map
Home Values in the Area
Average Home Value in this Area
Property History
| Date | Event | Price | Change | Sq Ft Price |
|---|---|---|---|---|
| 01/10/2025 01/10/25 | Sold | $2,300,000 | -3.8% | $468 / Sq Ft |
| 11/21/2024 11/21/24 | Price Changed | $2,390,000 | -4.2% | $486 / Sq Ft |
| 10/08/2024 10/08/24 | For Sale | $2,495,000 | +61.0% | $508 / Sq Ft |
| 02/28/2019 02/28/19 | Off Market | $1,550,000 | -- | -- |
| 01/28/2019 01/28/19 | Off Market | $1,450,000 | -- | -- |
| 11/26/2018 11/26/18 | Sold | $1,550,000 | -1.6% | $314 / Sq Ft |
| 10/19/2018 10/19/18 | For Sale | $1,575,000 | +8.6% | $319 / Sq Ft |
| 04/24/2017 04/24/17 | Sold | $1,450,000 | 0.0% | $294 / Sq Ft |
| 03/25/2017 03/25/17 | Pending | -- | -- | -- |
| 03/10/2017 03/10/17 | For Sale | $1,450,000 | -- | $294 / Sq Ft |
Tax History
| Year | Tax Paid | Tax Assessment Tax Assessment Total Assessment is a certain percentage of the fair market value that is determined by local assessors to be the total taxable value of land and additions on the property. | Land | Improvement |
|---|---|---|---|---|
| 2025 | $10,906 | $111,615 | $29,205 | $82,410 |
| 2024 | $10,906 | $111,615 | $29,205 | $82,410 |
| 2022 | $10,778 | $103,507 | $24,673 | $78,834 |
| 2021 | $10,892 | $106,485 | $25,383 | $81,102 |
| 2020 | $10,405 | $100,923 | $23,953 | $76,970 |
| 2019 | $10,445 | $100,923 | $23,953 | $76,970 |
| 2018 | $10,113 | $100,512 | $22,320 | $78,192 |
| 2017 | $10,083 | $100,512 | $22,320 | $78,192 |
| 2016 | $7,504 | $74,466 | $19,900 | $54,566 |
| 2015 | $7,458 | $74,470 | $19,900 | $54,570 |
| 2014 | $7,529 | $74,730 | $23,880 | $50,850 |
Mortgage History
| Date | Status | Loan Amount | Loan Type |
|---|---|---|---|
| Previous Owner | $1,000,000 | New Conventional | |
| Previous Owner | $564,000 | Adjustable Rate Mortgage/ARM | |
| Previous Owner | $593,000 | New Conventional | |
| Previous Owner | $85,000 | Credit Line Revolving | |
| Previous Owner | $591,250 | Unknown | |
| Previous Owner | $798,000 | Unknown |
Deed History
| Date | Type | Sale Price | Title Company |
|---|---|---|---|
| Warranty Deed | $2,300,000 | None Listed On Document | |
| Warranty Deed | $2,300,000 | None Listed On Document | |
| Warranty Deed | $1,550,000 | Guardian Title | |
| Warranty Deed | $1,450,000 | Guardian Title | |
| Quit Claim Deed | -- | First American Title | |
| Interfamily Deed Transfer | -- | None Available | |
| Interfamily Deed Transfer | -- | None Available | |
| Interfamily Deed Transfer | -- | Security Title | |
| Warranty Deed | $327,000 | Land Title Guarantee Company |
Similar Homes in Timnath, CO
Source: IRES MLS
MLS Number: 1020227
APN: 87362-05-051
- 6701 Clovis Ct
- 6774 Grand Park Dr
- 4245 Mountain Shadow Way
- 3865 Valley Crest Dr
- 4293 Mountain Shadow Way
- 6909 Alister Ln
- 6398 Foundry Ct
- 6408 Foundry Ct
- 6309 Foundry Ct
- 6973 Alister Ln
- 4198 Prestwich Ct
- 6974 Ridgeline Dr
- 4495 Grand Park Dr
- 3650 Tall Grass Ct
- 3711 Tall Grass Ct
- 3795 Tall Grass Ct
- 5869 Gold Finch Ct
- 4320 Shivaree Ct
- 4260 Grand Park Dr
- 4264 Grand Park Dr
