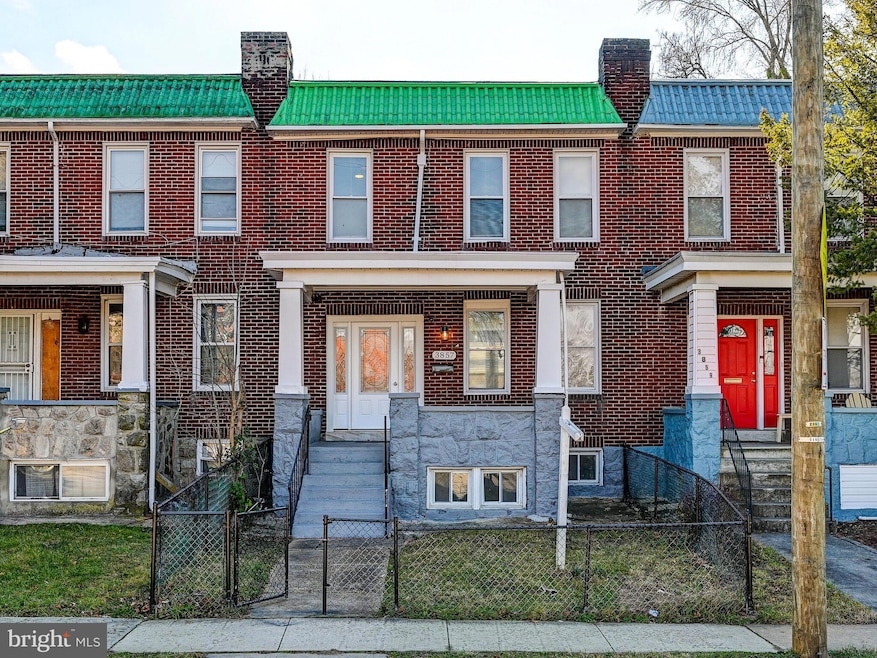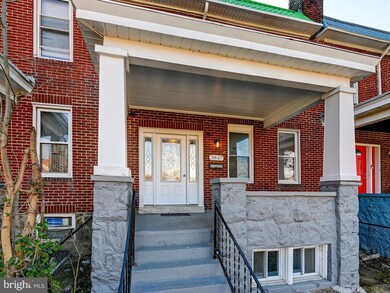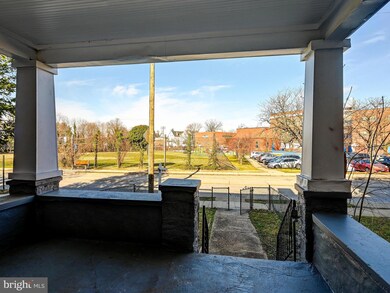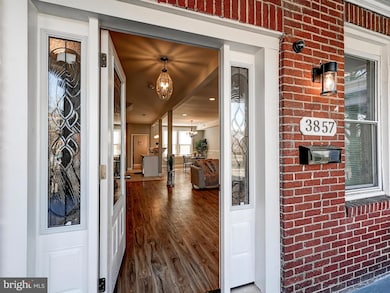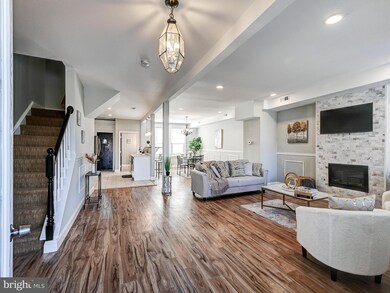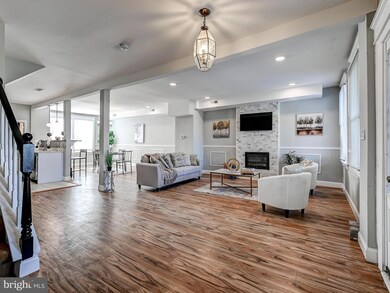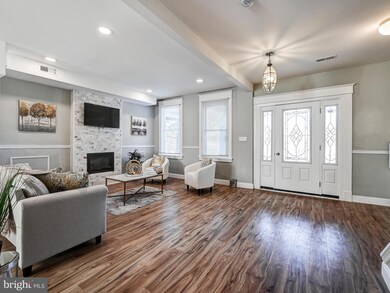
3857 W Forest Park Ave Baltimore, MD 21216
West Forest Park NeighborhoodHighlights
- Gourmet Kitchen
- Colonial Architecture
- Upgraded Countertops
- Open Floorplan
- No HOA
- Breakfast Area or Nook
About This Home
As of July 2024Wow! Priced to sell!! This show stopping and beautifully remodeled 4 bedroom/3.5 bath home is ready! Large open floor plan includes updated kitchen with new appliances, granite countertops and breakfast bar, easy living flow with generous dining room and family room space, cozy electric fireplace and built in TV. Included in the 3 upstairs bedrooms you will find a true primary bedroom with a full updated bath, walk in closet and two other bedrooms that share an updated full bathroom. Lower level is fully finished with a bedroom, den/office and full bath. Outside is a rear porch that leads to the courtyard and a two car detached garage with remote. New HVAC, flooring, windows, lighting and front door. Close to major commuter routes yet tucked in a friendly neighborhood. A must see! One year Home Warranty included!
Townhouse Details
Home Type
- Townhome
Est. Annual Taxes
- $2,889
Year Built
- Built in 1925
Parking
- 1 Car Detached Garage
- Front Facing Garage
- Rear-Facing Garage
- Garage Door Opener
Home Design
- Colonial Architecture
- Brick Exterior Construction
- Block Foundation
Interior Spaces
- Property has 3 Levels
- Open Floorplan
- Chair Railings
- Recessed Lighting
- Family Room Off Kitchen
- Dining Area
- Carpet
Kitchen
- Gourmet Kitchen
- Breakfast Area or Nook
- Gas Oven or Range
- Built-In Microwave
- Dishwasher
- Stainless Steel Appliances
- Upgraded Countertops
Bedrooms and Bathrooms
- Walk-In Closet
- Bathtub with Shower
Laundry
- Dryer
- Washer
Partially Finished Basement
- Connecting Stairway
- Interior Basement Entry
Utilities
- Central Air
- Cooling System Utilizes Natural Gas
- Radiator
- Natural Gas Water Heater
Community Details
- No Home Owners Association
- Forest Park Subdivision
Listing and Financial Details
- Tax Lot 014
- Assessor Parcel Number 0315022741 014
Map
Home Values in the Area
Average Home Value in this Area
Property History
| Date | Event | Price | Change | Sq Ft Price |
|---|---|---|---|---|
| 07/26/2024 07/26/24 | Sold | $215,000 | -4.4% | $90 / Sq Ft |
| 07/08/2024 07/08/24 | Pending | -- | -- | -- |
| 07/05/2024 07/05/24 | Price Changed | $224,900 | -2.2% | $94 / Sq Ft |
| 06/14/2024 06/14/24 | Price Changed | $229,900 | -4.2% | $96 / Sq Ft |
| 06/05/2024 06/05/24 | Price Changed | $239,900 | 0.0% | $101 / Sq Ft |
| 06/05/2024 06/05/24 | For Sale | $239,900 | +2.1% | $101 / Sq Ft |
| 03/28/2024 03/28/24 | Pending | -- | -- | -- |
| 03/11/2024 03/11/24 | Price Changed | $234,900 | -2.1% | $99 / Sq Ft |
| 02/21/2024 02/21/24 | Price Changed | $239,900 | 0.0% | $101 / Sq Ft |
| 02/21/2024 02/21/24 | For Sale | $239,900 | -4.0% | $101 / Sq Ft |
| 02/14/2024 02/14/24 | Price Changed | $249,900 | +4.2% | $105 / Sq Ft |
| 02/13/2024 02/13/24 | Pending | -- | -- | -- |
| 02/04/2024 02/04/24 | For Sale | $239,900 | +82.6% | $101 / Sq Ft |
| 12/21/2023 12/21/23 | Sold | $131,400 | 0.0% | $83 / Sq Ft |
| 11/07/2023 11/07/23 | Pending | -- | -- | -- |
| 10/23/2023 10/23/23 | Price Changed | $131,400 | -10.0% | $83 / Sq Ft |
| 09/23/2023 09/23/23 | Price Changed | $146,000 | -10.0% | $92 / Sq Ft |
| 08/30/2023 08/30/23 | For Sale | $162,200 | 0.0% | $102 / Sq Ft |
| 08/01/2016 08/01/16 | Rented | $1,650 | 0.0% | -- |
| 08/01/2016 08/01/16 | Under Contract | -- | -- | -- |
| 05/07/2016 05/07/16 | For Rent | $1,650 | -- | -- |
Tax History
| Year | Tax Paid | Tax Assessment Tax Assessment Total Assessment is a certain percentage of the fair market value that is determined by local assessors to be the total taxable value of land and additions on the property. | Land | Improvement |
|---|---|---|---|---|
| 2024 | $3,067 | $130,567 | $0 | $0 |
| 2023 | $2,876 | $122,433 | $0 | $0 |
| 2022 | $2,697 | $114,300 | $30,000 | $84,300 |
| 2021 | $2,697 | $114,300 | $30,000 | $84,300 |
| 2020 | $2,697 | $114,300 | $30,000 | $84,300 |
| 2019 | $2,718 | $115,700 | $30,000 | $85,700 |
| 2018 | $2,731 | $115,700 | $30,000 | $85,700 |
| 2017 | $2,731 | $115,700 | $0 | $0 |
| 2016 | $2,850 | $120,800 | $0 | $0 |
| 2015 | $2,850 | $120,633 | $0 | $0 |
| 2014 | $2,850 | $120,467 | $0 | $0 |
Mortgage History
| Date | Status | Loan Amount | Loan Type |
|---|---|---|---|
| Previous Owner | $152,750 | New Conventional | |
| Previous Owner | $75,150 | Unknown |
Deed History
| Date | Type | Sale Price | Title Company |
|---|---|---|---|
| Assignment Deed | $215,000 | Fidelity National Title | |
| Special Warranty Deed | $131,400 | Servicelink | |
| Deed | $65,000 | -- | |
| Deed | $45,000 | -- |
Similar Homes in Baltimore, MD
Source: Bright MLS
MLS Number: MDBA2112516
APN: 2741-014
- 3208 Garrison Blvd
- 3924 Norfolk Ave
- 3921 Norfolk Ave
- 3200 Chelsea Terrace
- 3713 W Forest Park Ave
- 3816 Bonner Rd
- 3110 Wolcott Ave
- 3032 Chelsea Terrace
- 4006 Bonner Rd
- 4104 Fairview Ave
- 4110 Fairview Ave
- 4120 Norfolk Ave
- 3502 Berwyn Ave
- 4004 Fairfax Rd
- 4021 Bonner Rd
- 4003 Fairfax Rd
- 3818 Woodhaven Ave
- 4030 Fairfax Rd
- 4032 Fairfax Rd
- 3502 Carsdale Ave
