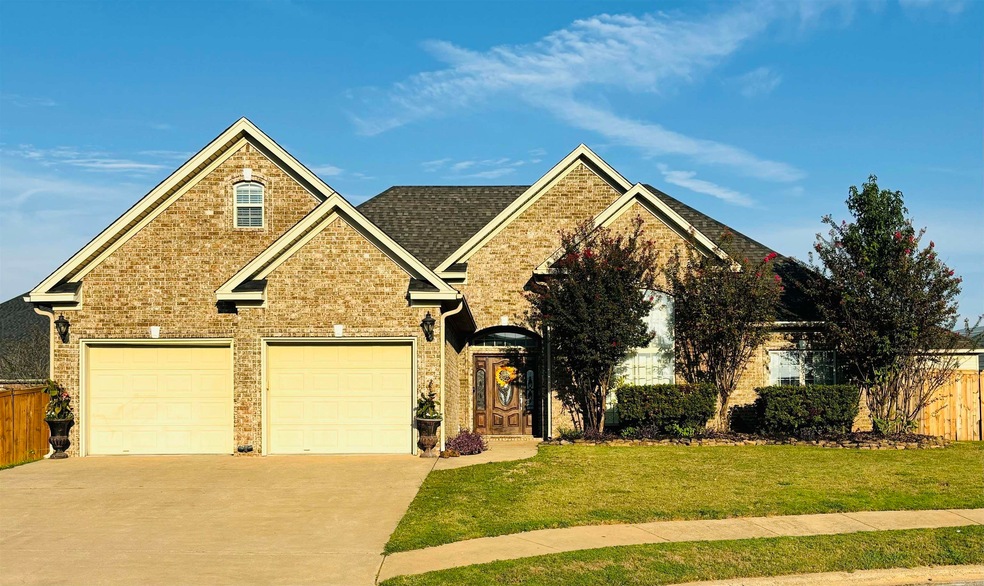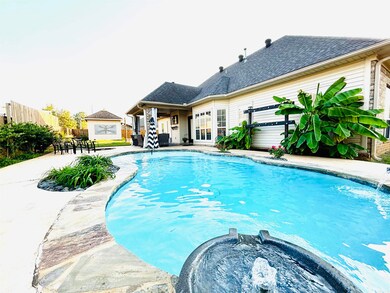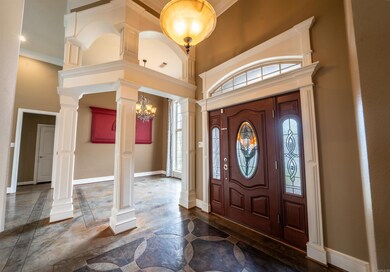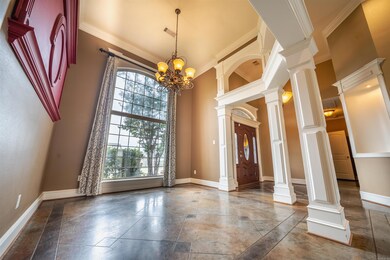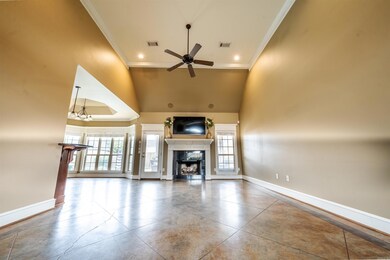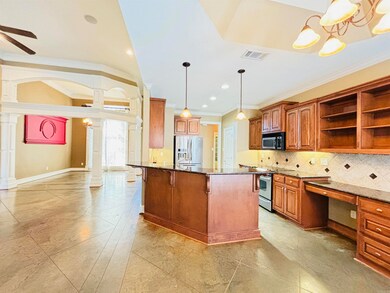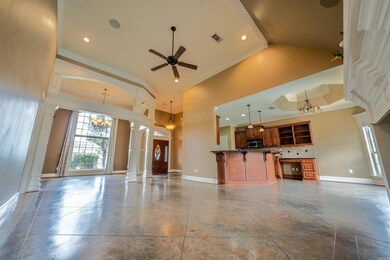
3858 Liberty Cove Benton, AR 72015
Highlights
- In Ground Pool
- Traditional Architecture
- Main Floor Primary Bedroom
- Hurricane Creek Elementary School Rated A-
- Wood Flooring
- Whirlpool Bathtub
About This Home
As of December 2024Beautiful custom-built 4 bedroom home on level, cul-de-sac lot in convenient Legacy Village subdivision. Minutes from everything in Benton & Bryant. Interior features crown molding throughout, high ceilings, stained concrete & hard wood floors, ss appliances, open great room with surround sound. The Large master suite offers with walk-in closets, shower & whirlpool tub. The backyard is a mini-paradise with covered patio and excellent radius gunite pool w/planter water fountains installed in 2019 by Backyard Creations. Fully fenced and outside Shop/storage shed with electricity. 4th bedroom is upstairs, could also be a bonus room. New dishwasher 2024, agents please see Confidential remarks for additional information and prior to submitting offers.
Home Details
Home Type
- Single Family
Est. Annual Taxes
- $2,723
Year Built
- Built in 2007
Lot Details
- 0.28 Acre Lot
- Cul-De-Sac
- Wood Fence
- Sloped Lot
Home Design
- Traditional Architecture
- Brick Exterior Construction
- Slab Foundation
- Architectural Shingle Roof
- Metal Siding
Interior Spaces
- 2,178 Sq Ft Home
- 1.5-Story Property
- Built-in Bookshelves
- Ceiling Fan
- Wood Burning Fireplace
- Fireplace With Gas Starter
- Insulated Windows
- Window Treatments
- Insulated Doors
- Great Room
- Formal Dining Room
- Attic Floors
- Fire and Smoke Detector
Kitchen
- Breakfast Bar
- Electric Range
- Stove
- Microwave
- Plumbed For Ice Maker
- Dishwasher
- Granite Countertops
- Disposal
Flooring
- Wood
- Concrete
Bedrooms and Bathrooms
- 4 Bedrooms
- Primary Bedroom on Main
- 2 Full Bathrooms
- Whirlpool Bathtub
- Walk-in Shower
Laundry
- Laundry Room
- Washer and Gas Dryer Hookup
Parking
- 2 Car Garage
- Automatic Garage Door Opener
Outdoor Features
- In Ground Pool
- Patio
- Outdoor Storage
Schools
- Bryant Middle School
- Bryant High School
Utilities
- Forced Air Zoned Heating and Cooling System
- Underground Utilities
- Gas Water Heater
- Satellite Dish
Map
Home Values in the Area
Average Home Value in this Area
Property History
| Date | Event | Price | Change | Sq Ft Price |
|---|---|---|---|---|
| 12/12/2024 12/12/24 | Sold | $360,000 | 0.0% | $165 / Sq Ft |
| 11/16/2024 11/16/24 | Pending | -- | -- | -- |
| 11/04/2024 11/04/24 | Price Changed | $360,000 | -4.0% | $165 / Sq Ft |
| 09/21/2024 09/21/24 | For Sale | $375,000 | +68.2% | $172 / Sq Ft |
| 12/23/2013 12/23/13 | Sold | $223,000 | -0.8% | $102 / Sq Ft |
| 11/23/2013 11/23/13 | Pending | -- | -- | -- |
| 10/31/2013 10/31/13 | For Sale | $224,700 | -- | $103 / Sq Ft |
Tax History
| Year | Tax Paid | Tax Assessment Tax Assessment Total Assessment is a certain percentage of the fair market value that is determined by local assessors to be the total taxable value of land and additions on the property. | Land | Improvement |
|---|---|---|---|---|
| 2024 | $3,062 | $60,079 | $9,400 | $50,679 |
| 2023 | $2,672 | $60,079 | $9,400 | $50,679 |
| 2022 | $2,596 | $60,079 | $9,400 | $50,679 |
| 2021 | $2,156 | $46,610 | $8,200 | $38,410 |
| 2020 | $2,156 | $46,610 | $8,200 | $38,410 |
| 2019 | $2,156 | $46,610 | $8,200 | $38,410 |
| 2018 | $2,106 | $46,610 | $8,200 | $38,410 |
| 2017 | $1,995 | $46,610 | $8,200 | $38,410 |
| 2016 | $2,118 | $41,200 | $8,200 | $33,000 |
| 2015 | $1,751 | $41,200 | $8,200 | $33,000 |
| 2014 | $1,768 | $0 | $0 | $0 |
Mortgage History
| Date | Status | Loan Amount | Loan Type |
|---|---|---|---|
| Open | $353,479 | FHA | |
| Closed | $353,479 | FHA | |
| Previous Owner | $75,000 | Balloon | |
| Previous Owner | $178,400 | New Conventional | |
| Previous Owner | $35,150 | Unknown | |
| Previous Owner | $156,500 | New Conventional | |
| Previous Owner | $25,000 | Credit Line Revolving | |
| Previous Owner | $123,000 | New Conventional | |
| Previous Owner | $181,000 | Unknown |
Deed History
| Date | Type | Sale Price | Title Company |
|---|---|---|---|
| Warranty Deed | $360,000 | Magnolia Title | |
| Warranty Deed | $360,000 | Magnolia Title | |
| Warranty Deed | $223,000 | First National Title Co | |
| Interfamily Deed Transfer | -- | -- | |
| Warranty Deed | $218,000 | -- |
Similar Homes in Benton, AR
Source: Cooperative Arkansas REALTORS® MLS
MLS Number: 24034848
APN: 800-42032-000
- 4297 Heritage Oak Dr
- 3712 Hazelwood Dr
- 4200 Royal Oak Cir
- 15.31 acres Interstate 30
- 2986 Hazelwood Dr
- 7120 Alcoa Rd
- 000 Alcoa Rd
- 0 Alcoa Rd at I-30 Unit 21023789
- 3259 Heritage Farm Dr
- 3502 Clover Hill Ln
- 3512 Village Walk Dr
- 3536 Village Walk Dr
- 2802 Millbrook Dr
- 3875 Spencer Crossing Dr
- 3879 Spencer Crossing Dr
- 3881 Spencer Crossing Dr
- 5006 Colonial Ct
- 3005 Brockport Cove
- 16 Dark Forest Place
- 2809 Pinehurst Cove
