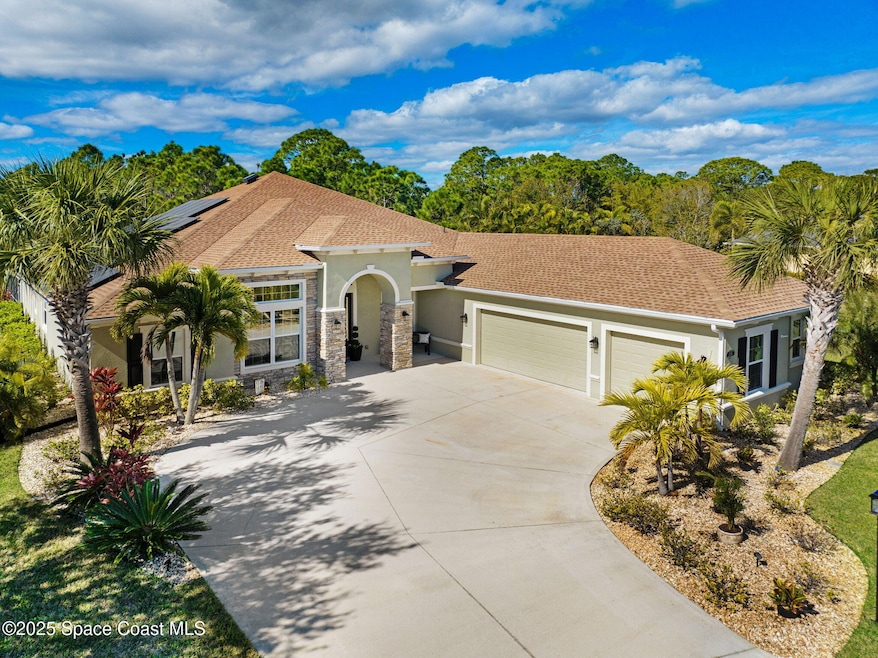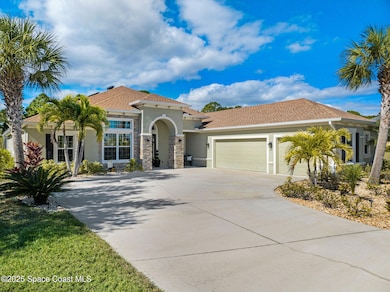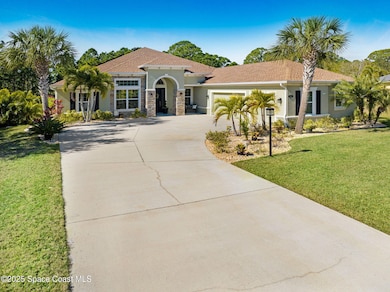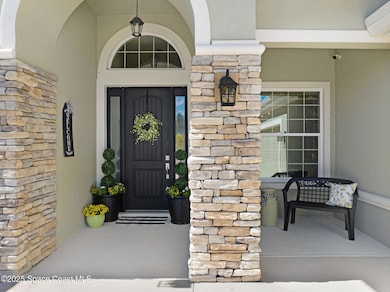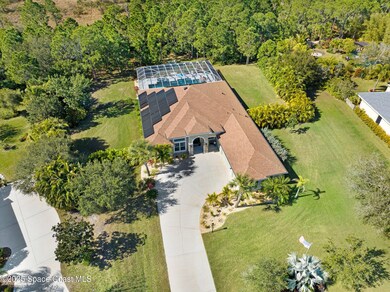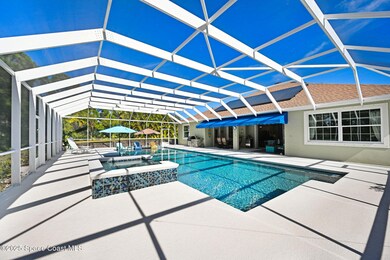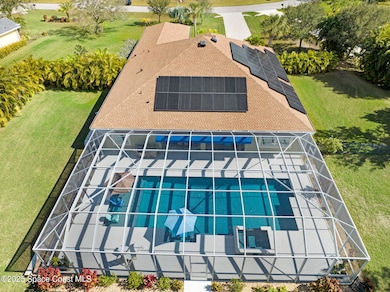
3859 Gardenwood Cir Grant, FL 32949
Grant-Valkaria NeighborhoodHighlights
- Heated In Ground Pool
- Open Floorplan
- Wood Flooring
- Views of Preserve
- Wooded Lot
- Outdoor Kitchen
About This Home
As of April 2025Located In The Highly Sought After Neighborhood Of Cypress Creek Is This Impeccably Maintained Energy Efficient Fully Solar 5 Bed 3 Bath 3 Car Garage Pool Home Located On 1.1 Acres Backing To A Lush And Private Conservation Preserve. Upon Arrival You Will Be Greeted By Lush Privacy Landscaping A Newer Roof And Stone Facade. Once Inside The Fresh Modern Design Will Lead You to A Chef Inspired Kitchen Featuring 42'' Cabinetry, Crown Molding, Granite Countertops, Tile Backsplash, Stainless Steel Appliances, Recessed Lighting, Two Pantries And A Oversized Island With Eat In Dinette Area. The Master Offers Tray Ceilings, Closet Organizer & 5 Piece Bath. Stepping Outside You Will Be Treated To Large Trussed Covered Lanai Overlooking A Jaw Dropping Heated Screened Pool & Waterfall Hot Tub. Rounding Out This Exceptional Home Is A Dedicated Fenced Dog Run, Water Treatment System, Rain Gutters, Fire Pit, Summer Kitchen, Irrigation System And Much Much More Check Video Tour Located On Photos Tab
Last Agent to Sell the Property
CENTURY 21 Baytree Realty License #3054372

Home Details
Home Type
- Single Family
Est. Annual Taxes
- $9,242
Year Built
- Built in 2014 | Remodeled
Lot Details
- 1.11 Acre Lot
- East Facing Home
- Fenced
- Front and Back Yard Sprinklers
- Cleared Lot
- Wooded Lot
HOA Fees
- $34 Monthly HOA Fees
Parking
- 3 Car Attached Garage
- Garage Door Opener
Property Views
- Views of Preserve
- Pool Views
Home Design
- Shingle Roof
- Concrete Siding
- Block Exterior
- Stone Veneer
- Stucco
Interior Spaces
- 3,319 Sq Ft Home
- 1-Story Property
- Open Floorplan
- Built-In Features
- Ceiling Fan
- Electric Fireplace
- Awning
- Entrance Foyer
- Family Room
- Living Room
- Dining Room
- Screened Porch
Kitchen
- Breakfast Area or Nook
- Eat-In Kitchen
- Butlers Pantry
- Electric Oven
- Electric Cooktop
- Microwave
- Plumbed For Ice Maker
- Dishwasher
- Kitchen Island
- Disposal
Flooring
- Wood
- Carpet
- Tile
Bedrooms and Bathrooms
- 5 Bedrooms
- Split Bedroom Floorplan
- Walk-In Closet
- 3 Full Bathrooms
- Separate Shower in Primary Bathroom
Laundry
- Laundry on lower level
- Sink Near Laundry
- Washer and Electric Dryer Hookup
Home Security
- Hurricane or Storm Shutters
- Carbon Monoxide Detectors
- Fire and Smoke Detector
Pool
- Heated In Ground Pool
- Waterfall Pool Feature
- Pool Cover
- Screen Enclosure
Outdoor Features
- Outdoor Kitchen
- Fire Pit
Schools
- Sunrise Elementary School
- Stone Middle School
- Bayside High School
Utilities
- Central Heating and Cooling System
- Private Water Source
- Well
- Water Softener is Owned
- Septic Tank
Community Details
- Keystone Property Management Group Association, Phone Number (772) 569-7928
- Cypress Creek Subdivision Phase 2
Listing and Financial Details
- Assessor Parcel Number 29-38-29-Tz-0000a.0-0016.00
Map
Home Values in the Area
Average Home Value in this Area
Property History
| Date | Event | Price | Change | Sq Ft Price |
|---|---|---|---|---|
| 04/03/2025 04/03/25 | Sold | $910,000 | -1.6% | $274 / Sq Ft |
| 02/24/2025 02/24/25 | Pending | -- | -- | -- |
| 01/31/2025 01/31/25 | For Sale | $925,000 | +25.0% | $279 / Sq Ft |
| 12/13/2021 12/13/21 | Sold | $740,000 | +1.1% | $223 / Sq Ft |
| 11/26/2021 11/26/21 | Pending | -- | -- | -- |
| 11/15/2021 11/15/21 | For Sale | $732,000 | +49.7% | $221 / Sq Ft |
| 12/13/2019 12/13/19 | Sold | $489,000 | 0.0% | $147 / Sq Ft |
| 11/16/2019 11/16/19 | Pending | -- | -- | -- |
| 09/24/2019 09/24/19 | For Sale | $489,000 | +33.2% | $147 / Sq Ft |
| 08/03/2015 08/03/15 | Sold | $367,000 | -3.4% | $111 / Sq Ft |
| 07/06/2015 07/06/15 | Pending | -- | -- | -- |
| 06/04/2015 06/04/15 | Price Changed | $379,990 | -2.1% | $115 / Sq Ft |
| 05/29/2015 05/29/15 | Price Changed | $387,990 | -0.5% | $117 / Sq Ft |
| 04/28/2015 04/28/15 | Price Changed | $389,990 | -2.5% | $118 / Sq Ft |
| 03/30/2015 03/30/15 | Price Changed | $399,990 | -4.5% | $121 / Sq Ft |
| 08/01/2014 08/01/14 | For Sale | $418,990 | -- | $127 / Sq Ft |
Tax History
| Year | Tax Paid | Tax Assessment Tax Assessment Total Assessment is a certain percentage of the fair market value that is determined by local assessors to be the total taxable value of land and additions on the property. | Land | Improvement |
|---|---|---|---|---|
| 2023 | $9,065 | $650,410 | $0 | $0 |
| 2022 | $8,437 | $631,470 | $0 | $0 |
| 2021 | $6,141 | $485,980 | $52,000 | $433,980 |
| 2020 | $6,040 | $414,040 | $52,000 | $362,040 |
| 2019 | $5,126 | $342,880 | $0 | $0 |
| 2018 | $5,100 | $336,490 | $0 | $0 |
| 2017 | $5,142 | $329,570 | $0 | $0 |
| 2016 | $5,226 | $322,800 | $30,000 | $292,800 |
| 2015 | $5,918 | $313,890 | $28,000 | $285,890 |
| 2014 | $724 | $28,000 | $28,000 | $0 |
Mortgage History
| Date | Status | Loan Amount | Loan Type |
|---|---|---|---|
| Open | $728,000 | New Conventional | |
| Closed | $728,000 | New Conventional | |
| Previous Owner | $500,850 | VA |
Deed History
| Date | Type | Sale Price | Title Company |
|---|---|---|---|
| Warranty Deed | $910,000 | Prestige Title Of Brevard | |
| Warranty Deed | $910,000 | Prestige Title Of Brevard | |
| Warranty Deed | $740,000 | Us Patriot Title Llc | |
| Warranty Deed | $489,000 | Island T&E Agcy Inc | |
| Warranty Deed | $367,000 | Hb Title Inc |
Similar Homes in the area
Source: Space Coast MLS (Space Coast Association of REALTORS®)
MLS Number: 1035906
APN: 29-38-29-TZ-0000A.0-0016.00
- 5665 Cypress Creek Dr
- 6575 Topaz Dr
- 5076 Marble St
- 6765 Topaz Dr
- 0000 Pine Sap Ave
- 4268 Gardenwood Cir
- 7294 Topaz Dr
- 7304 Topaz Dr
- 3969 Gardenwood Cir
- 4068 Gardenwood Cir
- 5634 Cypress Creek Dr
- 7416 Amethyst Ave
- 7351 Amethyst Ave
- None Unknown
- 0 N A Unit MFRGC518554
- 4039 Gardenwood Cir
- 3535 Grant Rd
- 5895 Pine Sap Ave
- 4380 3rd St
- 000 Near Grant & Eagle Rd SW
