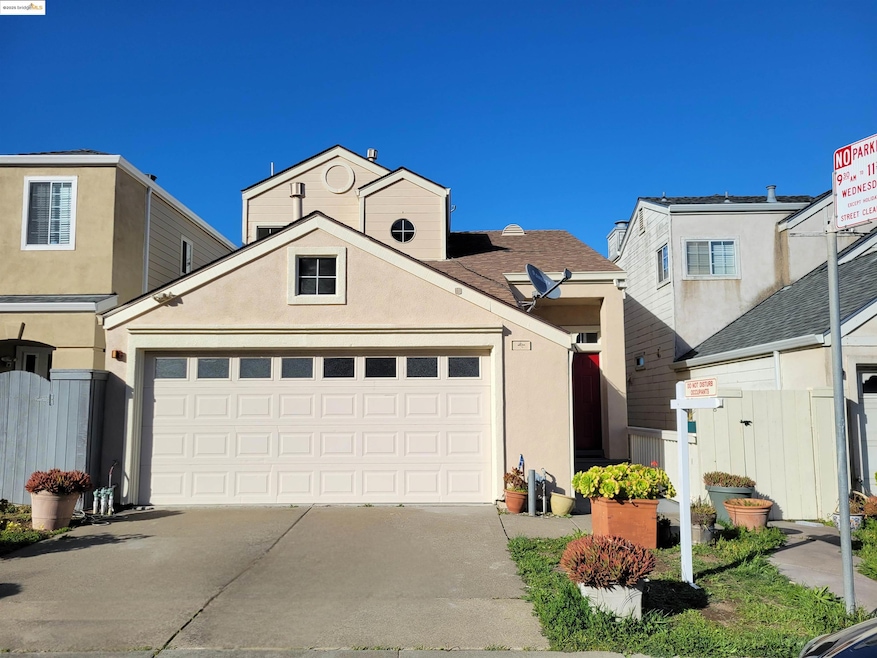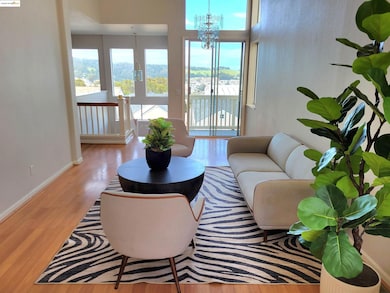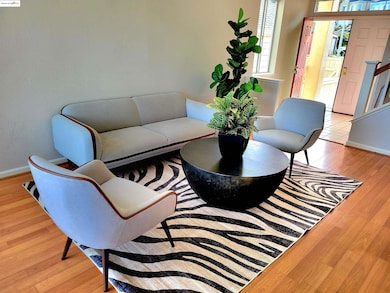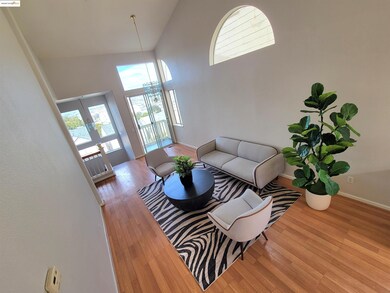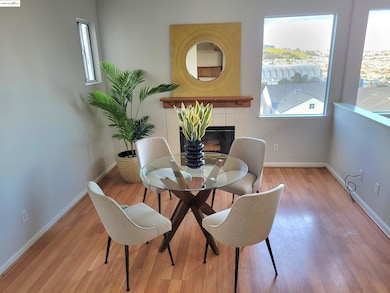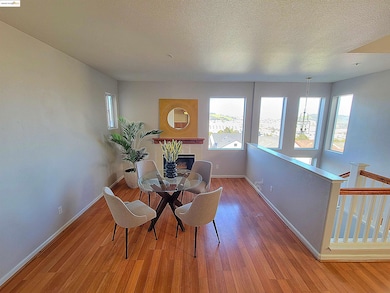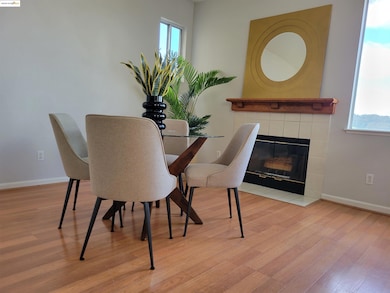
386 Bay Ridge Dr Daly City, CA 94014
Bayshore NeighborhoodEstimated payment $8,259/month
Highlights
- Contemporary Architecture
- No HOA
- Tile Countertops
- Westmoor High School Rated A-
- 2 Car Attached Garage
- Satellite Dish
About This Home
Views and Space Large windows maximizes natural light, framing bay and city views. Open floor plan for ease of flow from living to dining and kitchen. Upper primary bedroom ensuite, with soaking tub and separate shower. 3 lower level bedrooms with full bath. Powder room off the kitchen. Wood burning fireplace. 2-car garage with additional crawl space storage. Newly painted interiors. New carpets in all bedrooms. New exterior siding on the southeast side of house. New landing and stairs from crawlspace down to the yard. Conveniently located to Hwy 101, downtown SF, airport, shopping hubs & restaurants, and parks and recreational areas. Your future home and memories await.
Home Details
Home Type
- Single Family
Est. Annual Taxes
- $13,516
Year Built
- Built in 1997
Lot Details
- 3,228 Sq Ft Lot
- Back Yard Fenced
- Rectangular Lot
Parking
- 2 Car Attached Garage
- Garage Door Opener
Home Design
- Contemporary Architecture
Interior Spaces
- 3-Story Property
- Wood Burning Fireplace
- Fire and Smoke Detector
Kitchen
- Built-In Range
- Dishwasher
- Tile Countertops
- Disposal
Flooring
- Carpet
- Laminate
Bedrooms and Bathrooms
- 4 Bedrooms
Laundry
- Dryer
- Washer
Utilities
- No Cooling
- Heating Available
- 220 Volts in Kitchen
- Gas Water Heater
- Satellite Dish
Community Details
- No Home Owners Association
- Bridge Aor Association
- Daly City Subdivision
Map
Home Values in the Area
Average Home Value in this Area
Tax History
| Year | Tax Paid | Tax Assessment Tax Assessment Total Assessment is a certain percentage of the fair market value that is determined by local assessors to be the total taxable value of land and additions on the property. | Land | Improvement |
|---|---|---|---|---|
| 2023 | $13,516 | $1,128,956 | $564,478 | $564,478 |
| 2022 | $13,507 | $1,106,820 | $553,410 | $553,410 |
| 2021 | $13,152 | $1,085,118 | $542,559 | $542,559 |
| 2020 | $13,122 | $1,073,992 | $536,996 | $536,996 |
| 2019 | $12,999 | $1,052,934 | $526,467 | $526,467 |
| 2018 | $12,386 | $1,032,290 | $516,145 | $516,145 |
| 2017 | $10,572 | $860,000 | $430,000 | $430,000 |
| 2016 | $11,086 | $920,000 | $460,000 | $460,000 |
| 2015 | $9,518 | $790,000 | $395,000 | $395,000 |
| 2014 | $8,944 | $730,000 | $365,000 | $365,000 |
Property History
| Date | Event | Price | Change | Sq Ft Price |
|---|---|---|---|---|
| 03/23/2025 03/23/25 | For Sale | $1,278,000 | -- | $609 / Sq Ft |
Deed History
| Date | Type | Sale Price | Title Company |
|---|---|---|---|
| Interfamily Deed Transfer | -- | None Available | |
| Grant Deed | $859,500 | Fidelity National Title Co | |
| Grant Deed | -- | First American Title Co | |
| Interfamily Deed Transfer | -- | First American Title Co | |
| Grant Deed | $301,000 | First American Title Co |
Mortgage History
| Date | Status | Loan Amount | Loan Type |
|---|---|---|---|
| Open | $388,650 | New Conventional | |
| Closed | $433,000 | New Conventional | |
| Closed | $433,000 | New Conventional | |
| Closed | $417,000 | Purchase Money Mortgage | |
| Previous Owner | $480,000 | Stand Alone First | |
| Previous Owner | $156,000 | Credit Line Revolving | |
| Previous Owner | $425,000 | Stand Alone First | |
| Previous Owner | $22,425 | Stand Alone Second | |
| Previous Owner | $270,000 | No Value Available |
Similar Homes in the area
Source: bridgeMLS
MLS Number: 41090533
APN: 005-522-060
- 159 Elderberry Ln
- 2411 Lupine Ct
- 2107 Wildflower Ct
- 1606 Birchwood Ct
- 305 Oak Ct
- 805 Red Leaf Ct
- 51-53 Castillo St
- 625 Callippe Ct
- 33 Mira Vista Ct
- 1801 Geneva Ave
- 1103 Aspen Ct
- 415 Callippe Ct
- 52 Accacia St
- 324 Callippe Ct
- 733 Swallowtail Ct
- 324 Swallowtail Ct
- 121 Crescent Ct
- 761 Rolph St
- 129 Britton St
- 224 Cordova St
