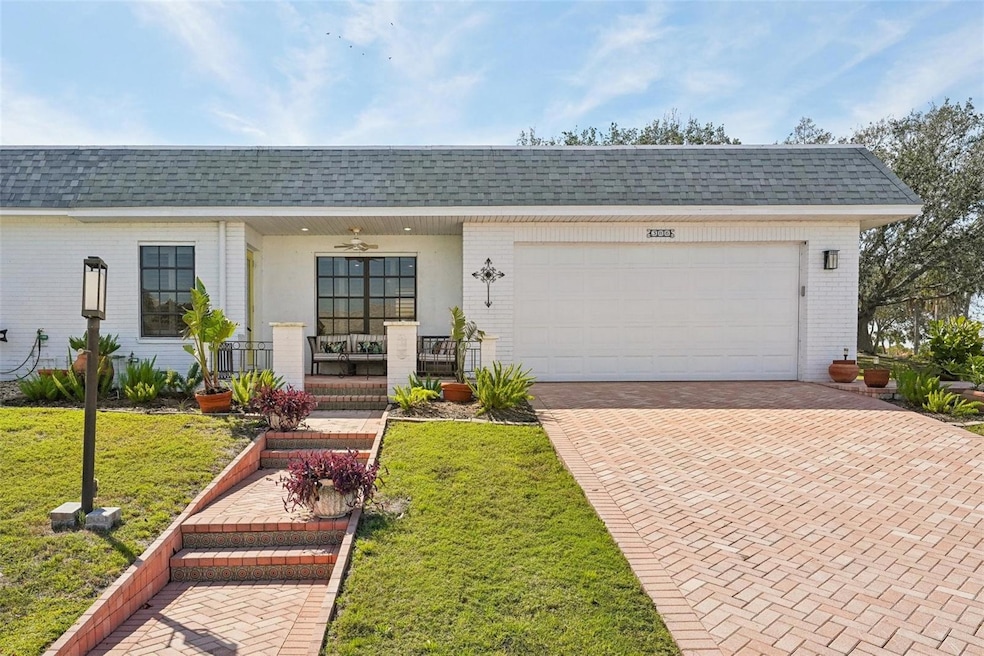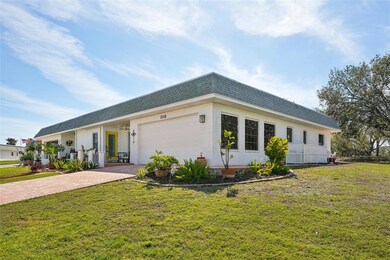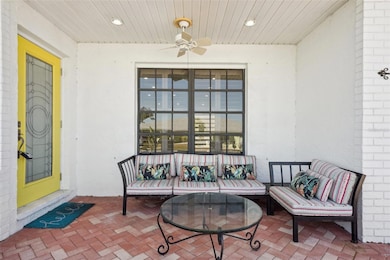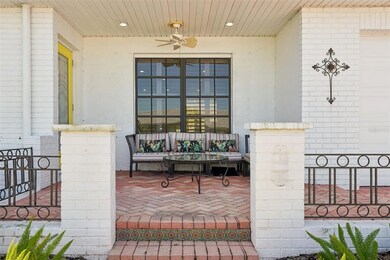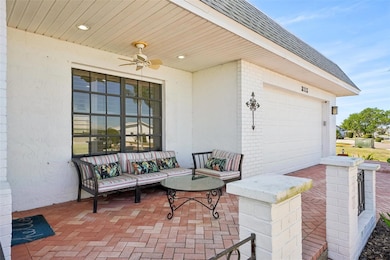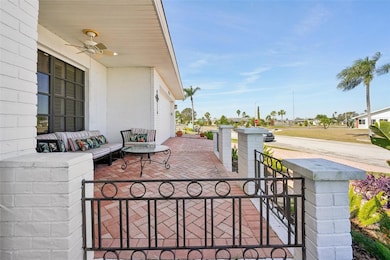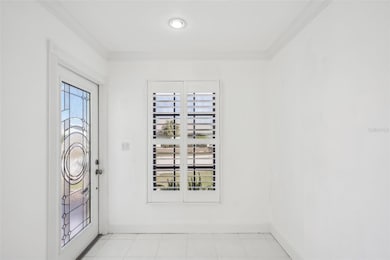
386 Club Manor Dr Sun City Center, FL 33573
Estimated payment $2,514/month
Highlights
- Golf Course Community
- Senior Community
- Clubhouse
- Fitness Center
- Open Floorplan
- Property is near public transit
About This Home
**RENOVATED OPEN CONCEPT, FLOOR TO CEILING PANTRY, PLANTATION SHUTTERS, SUNSET VIEWS** ________________________________________________________________________________________________________________________________________________________________
Florida living at its finest! Huge corner lot with no backyard neighbors, and real indoor-outdoor living! Featuring 2 bedroom, 2 bathrooms that has been BEAUTIFULLY RENOVATED! This home was made for entertaining with FOUR separate paver patio lounge spaces plus a reinforced 10'x20' concrete block sun room surrounded by four sets of FRENCH DOORS to allow the spectacular sunset views flow throughout. As you approach, you'll notice the attention to detail with a herringbone paver driveway and walkway. Entering the foyer, you are greeted by the expansive view through the backyard - plus the open concept living and kitchen spaces that allow the flowing natural light to illuminate throughout the home. The newly updated kitchen is a chef's dream teeming with amenities and functionality; triple divided sink, new appliances, premium island range hood, modern tempered glass bar top, portable storage island, and tasteful open cabinet storage. The seamless mudroom/laundry addition is complete with floor to ceiling pantry, built-in sink, beverage fridge, and TONS of storage and counter top space. Both bedrooms can be primary bedroom suites, each with an en-suite bathroom. The primary bedroom is sizeable with a large en-suite bathroom boasting a zero entry shower with tempered glass wall and a vessel sink vanity that creates the perfect retreat. This home is not lacking upgrades! Crown molding throughout, new pocket door entryway, garage storage, hurricane impact garage door, newer electrical panel, plywood in attic space for storage, whole home water softener, kitchen sink REVERSE OSMOSIS filtration system, double pane windows and doors, soundproof barrier, plantation shutters, and recessed lighting are just some of the major updates. The beautiful Westwood Greens association covers water, sewer, landscaping, exterior lighting, insurance, and professional management - truly maintenance free living! Sun City Center is the country's #1 premier active golf cart friendly adult communities offering over 200 clubs and activities as well as three heated pools, golf, tennis and pickleball courts, library, state-of-the-art fitness center, community center, and more. Between Sarasota and Tampa, it is the perfect location for a convenient ride to airports, shopping, medical facilities, dining, and entertainment. With easy access to award-winning, sandy beaches, this location is the best of all worlds, but without the stress of big city life. Leave it all behind and enjoy your new life here the country’s highest-rated 55+ community! Schedule your showing today!
Listing Agent
KELLER WILLIAMS SOUTH SHORE Brokerage Phone: 813-641-8300 License #3439956
Co-Listing Agent
KELLER WILLIAMS SOUTH SHORE Brokerage Phone: 813-641-8300 License #3383781
Property Details
Home Type
- Condominium
Est. Annual Taxes
- $1,122
Year Built
- Built in 1976
Lot Details
- End Unit
- North Facing Home
- Irrigation
- Landscaped with Trees
HOA Fees
Parking
- 2 Car Attached Garage
- Garage Door Opener
- Driveway
Property Views
- Garden
- Park or Greenbelt
Home Design
- Slab Foundation
- Shingle Roof
- Block Exterior
- Stucco
Interior Spaces
- 1,820 Sq Ft Home
- 1-Story Property
- Open Floorplan
- Shelving
- High Ceiling
- Ceiling Fan
- Window Treatments
- French Doors
- Family Room Off Kitchen
- Combination Dining and Living Room
Kitchen
- Breakfast Bar
- Built-In Oven
- Cooktop with Range Hood
- Recirculated Exhaust Fan
- Ice Maker
- Dishwasher
- Wine Refrigerator
- Cooking Island
- Solid Surface Countertops
- Disposal
Flooring
- Carpet
- Tile
Bedrooms and Bathrooms
- 2 Bedrooms
- Split Bedroom Floorplan
- En-Suite Bathroom
- Closet Cabinetry
- Linen Closet
- 2 Full Bathrooms
Laundry
- Laundry Room
- Dryer
- Washer
Outdoor Features
- Front Porch
Location
- Property is near public transit
- Property is near a golf course
Utilities
- Central Heating and Cooling System
- Vented Exhaust Fan
- Thermostat
- Underground Utilities
- Electric Water Heater
- Cable TV Available
Listing and Financial Details
- Visit Down Payment Resource Website
- Legal Lot and Block A / A
- Assessor Parcel Number U-07-32-20-2X9-A00000-00001.0
Community Details
Overview
- Senior Community
- Association fees include pool, escrow reserves fund, ground maintenance, management, recreational facilities, sewer, trash, water
- Beatrice Berry Association, Phone Number (727) 573-9300
- Westwood Greens A Condo Subdivision
- Association Owns Recreation Facilities
- The community has rules related to deed restrictions, allowable golf cart usage in the community
- Community features wheelchair access
Amenities
- Restaurant
- Clubhouse
- Community Mailbox
Recreation
- Golf Course Community
- Tennis Courts
- Fitness Center
- Community Pool
- Park
Pet Policy
- Dogs and Cats Allowed
Map
Home Values in the Area
Average Home Value in this Area
Tax History
| Year | Tax Paid | Tax Assessment Tax Assessment Total Assessment is a certain percentage of the fair market value that is determined by local assessors to be the total taxable value of land and additions on the property. | Land | Improvement |
|---|---|---|---|---|
| 2024 | $1,061 | $83,728 | -- | -- |
| 2023 | $1,061 | $81,289 | $0 | $0 |
| 2022 | $958 | $78,921 | $0 | $0 |
| 2021 | $936 | $76,622 | $0 | $0 |
| 2020 | $868 | $75,564 | $0 | $0 |
| 2019 | $805 | $73,865 | $0 | $0 |
| 2018 | $804 | $72,488 | $0 | $0 |
| 2017 | $800 | $103,921 | $0 | $0 |
| 2016 | $800 | $69,537 | $0 | $0 |
| 2015 | $812 | $69,054 | $0 | $0 |
| 2014 | $805 | $68,506 | $0 | $0 |
| 2013 | -- | $67,494 | $0 | $0 |
Property History
| Date | Event | Price | Change | Sq Ft Price |
|---|---|---|---|---|
| 12/01/2024 12/01/24 | For Sale | $340,000 | 0.0% | $187 / Sq Ft |
| 11/22/2024 11/22/24 | Off Market | $340,000 | -- | -- |
| 08/07/2024 08/07/24 | Price Changed | $340,000 | -1.4% | $187 / Sq Ft |
| 05/24/2024 05/24/24 | For Sale | $345,000 | -- | $190 / Sq Ft |
Deed History
| Date | Type | Sale Price | Title Company |
|---|---|---|---|
| Interfamily Deed Transfer | -- | Attorney | |
| Deed | $100 | -- | |
| Warranty Deed | $79,000 | -- | |
| Warranty Deed | $66,000 | -- |
Mortgage History
| Date | Status | Loan Amount | Loan Type |
|---|---|---|---|
| Previous Owner | $96,000 | New Conventional | |
| Previous Owner | $96,000 | Unknown | |
| Previous Owner | $54,600 | New Conventional |
Similar Homes in Sun City Center, FL
Source: Stellar MLS
MLS Number: T3527654
APN: U-07-32-20-2X9-A00000-00001.0
- 317 Green Manor Dr Unit 38 B
- 1704 Coco Palm Cir
- 1715 S Pebble Beach Blvd
- 334 Club Manor Dr Unit 9
- 332 Club Manor Dr Unit 10
- 322 Club Manor Dr
- 312 Fairside Ct Unit 12
- 506 Lime Tree Ct
- 1736 S Pebble Beach Blvd
- 1207 Eastloch Ct
- 741 Fairway Ridge Ct
- 502 Lime Tree Ct
- 407 Blackhawk Cir Unit 31
- 1727 Coco Palm Cir
- 104 Carswell Cir Unit 10
- 1720 Flamingo Ln
- 649 Chipper Dr
- 1518 New Bedford Dr
- 1507 New Bedford Dr
- 689 Chipper Dr
