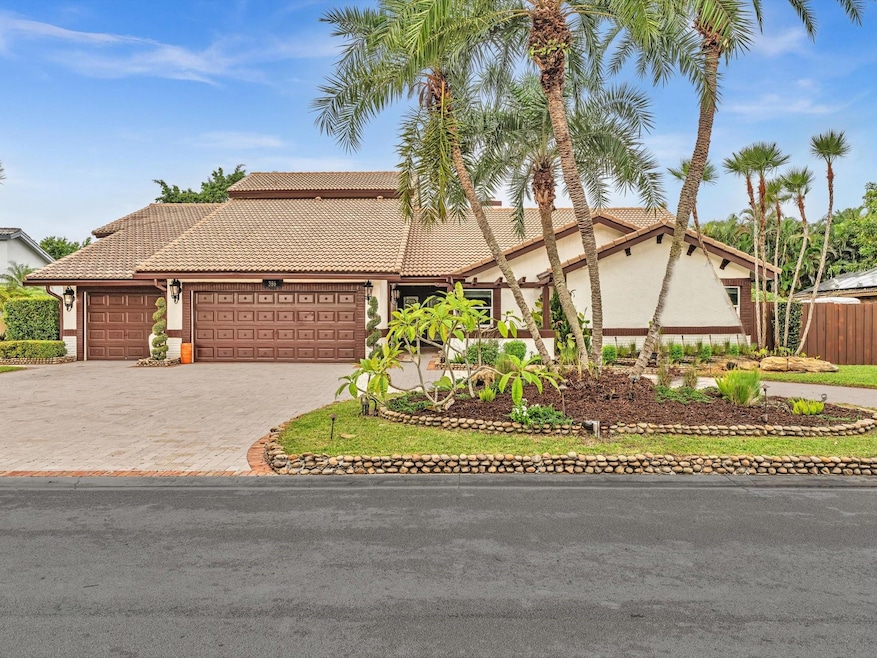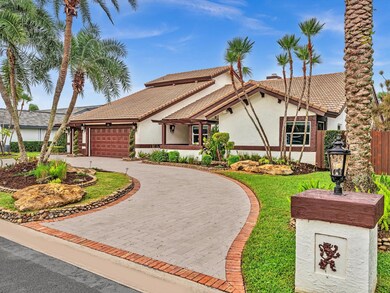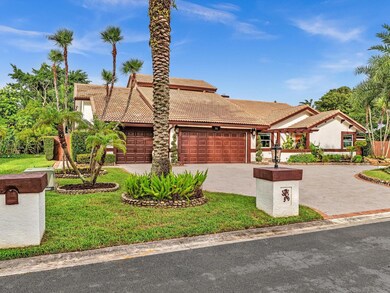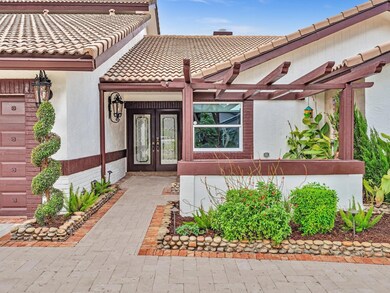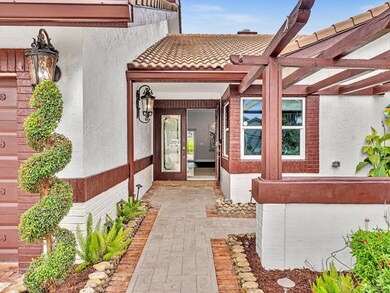
386 NW 111th Ave Coral Springs, FL 33071
Cypress Glen NeighborhoodHighlights
- Home Theater
- Heated Pool
- Marble Flooring
- Riverside Elementary School Rated A-
- Vaulted Ceiling
- Garden View
About This Home
As of February 2025Great Scott!! HUGE PRICE REDUCTION** NO HOA**Gorgeous updated / remodeled pool home on private interior lot in secluded estate community, Hurricane impact windows (90% complete) accordion hurricane shutters, generator system (AS IS) . Huge remodeled kitchen & baths, granite, newer stainless appliances, huge breakfast room , home theater, (equipment optional) triple split bedroom floor plan, luxurious master suite, dual sided fireplace, cathedral & vault ceilings, porcelain tile floors, hi hats, fans, etc! Enormous backyard, 2 authentic cheekee huts, raised waterfall spa & saltwater pool heated pool. Congratulations to Riverside Elementary for earning the designation of “School of Excellence” for the state of Florida
Last Agent to Sell the Property
Coldwell Banker Realty Brokerage Phone: (954) 609-8996 License #0630984

Home Details
Home Type
- Single Family
Est. Annual Taxes
- $10,016
Year Built
- Built in 1985
Lot Details
- East Facing Home
- Interior Lot
- Sprinkler System
Parking
- 3 Car Attached Garage
- Garage Door Opener
- Circular Driveway
Property Views
- Garden
- Pool
Home Design
- Spanish Tile Roof
Interior Spaces
- 4,087 Sq Ft Home
- 1-Story Property
- Vaulted Ceiling
- Ceiling Fan
- Fireplace
- Plantation Shutters
- Sliding Windows
- French Doors
- Entrance Foyer
- Family Room
- Formal Dining Room
- Home Theater
- Den
- Screened Porch
- Utility Room
- Attic
Kitchen
- Breakfast Area or Nook
- Breakfast Bar
- Electric Range
- Microwave
- Dishwasher
- Disposal
Flooring
- Wood
- Carpet
- Marble
Bedrooms and Bathrooms
- 5 Main Level Bedrooms
- Split Bedroom Floorplan
- Walk-In Closet
- Dual Sinks
- Jettted Tub and Separate Shower in Primary Bathroom
Laundry
- Laundry Room
- Dryer
- Washer
- Laundry Tub
Home Security
- Hurricane or Storm Shutters
- Fire and Smoke Detector
Pool
- Heated Pool
- Spa
Utilities
- Central Heating and Cooling System
- Cable TV Available
Community Details
- Glen Isle/Cypress Glen Subdivision, Custom Floorplan
Listing and Financial Details
- Assessor Parcel Number 484132015900
Map
Home Values in the Area
Average Home Value in this Area
Property History
| Date | Event | Price | Change | Sq Ft Price |
|---|---|---|---|---|
| 02/04/2025 02/04/25 | Sold | $969,000 | -3.0% | $237 / Sq Ft |
| 01/15/2025 01/15/25 | Pending | -- | -- | -- |
| 11/24/2024 11/24/24 | Price Changed | $999,000 | -4.8% | $244 / Sq Ft |
| 10/31/2024 10/31/24 | For Sale | $1,049,000 | +116.3% | $257 / Sq Ft |
| 03/31/2014 03/31/14 | Sold | $485,000 | -11.8% | $119 / Sq Ft |
| 03/01/2014 03/01/14 | Pending | -- | -- | -- |
| 11/22/2013 11/22/13 | For Sale | $549,900 | -- | $135 / Sq Ft |
Tax History
| Year | Tax Paid | Tax Assessment Tax Assessment Total Assessment is a certain percentage of the fair market value that is determined by local assessors to be the total taxable value of land and additions on the property. | Land | Improvement |
|---|---|---|---|---|
| 2025 | $10,301 | $498,910 | -- | -- |
| 2024 | $10,016 | $484,850 | -- | -- |
| 2023 | $10,016 | $470,730 | $0 | $0 |
| 2022 | $9,538 | $457,020 | $0 | $0 |
| 2021 | $9,250 | $443,710 | $0 | $0 |
| 2020 | $9,061 | $437,590 | $0 | $0 |
| 2019 | $8,893 | $427,760 | $0 | $0 |
| 2018 | $8,447 | $419,790 | $0 | $0 |
| 2017 | $8,124 | $411,160 | $0 | $0 |
| 2016 | $7,726 | $402,710 | $0 | $0 |
| 2015 | $7,856 | $399,920 | $0 | $0 |
| 2014 | $7,918 | $402,970 | $0 | $0 |
| 2013 | -- | $416,140 | $62,500 | $353,640 |
Mortgage History
| Date | Status | Loan Amount | Loan Type |
|---|---|---|---|
| Previous Owner | $773,600 | New Conventional | |
| Previous Owner | $375,000 | New Conventional | |
| Previous Owner | $50,000 | Commercial | |
| Previous Owner | $305,000 | New Conventional | |
| Previous Owner | $249,250 | New Conventional | |
| Previous Owner | $386,400 | New Conventional | |
| Previous Owner | $408,000 | Purchase Money Mortgage | |
| Previous Owner | $170,000 | Credit Line Revolving | |
| Previous Owner | $200,000 | Unknown | |
| Previous Owner | $350,000 | Unknown | |
| Previous Owner | $268,000 | New Conventional | |
| Previous Owner | $238,151 | Unknown | |
| Previous Owner | $91,000 | Credit Line Revolving | |
| Previous Owner | $40,000 | Credit Line Revolving | |
| Previous Owner | $188,661 | Unknown | |
| Previous Owner | $40,000 | Balloon | |
| Previous Owner | $236,800 | No Value Available | |
| Previous Owner | $190,000 | Purchase Money Mortgage | |
| Closed | $33,500 | No Value Available |
Deed History
| Date | Type | Sale Price | Title Company |
|---|---|---|---|
| Warranty Deed | $967,000 | Consumer First Title | |
| Warranty Deed | $485,000 | Attorney | |
| Warranty Deed | $483,000 | First Florida Title & Trust | |
| Warranty Deed | $510,000 | Aztec Title Corporation | |
| Warranty Deed | $335,000 | -- | |
| Warranty Deed | $296,000 | First American Title Ins Co | |
| Warranty Deed | $215,000 | Town & Country Title Guarant | |
| Warranty Deed | $163,571 | -- |
Similar Homes in Coral Springs, FL
Source: BeachesMLS (Greater Fort Lauderdale)
MLS Number: F10469321
APN: 48-41-32-01-5900
- 564 NW 113th Terrace
- 11008 NW 3rd St
- 653 NW 110th Ave
- 308 NW 108th Ave
- 10866 NW 6th St
- 11644 NW 2nd Dr
- 10998 NW 1st Manor
- 10877 NW 6th St
- 11241 W Atlantic Blvd Unit 106
- 11241 W Atlantic Blvd Unit 306
- 10806 Cypress Glen Dr Unit 10806
- 256 NW 116th Ln
- 10821 Cypress Glen Dr Unit 10821
- 221 NW 117th Ave
- 940 NW 110th Ln
- 11340 SW 1st St
- 10836 Cypress Glen Dr
- 11655 W Atlantic Blvd Unit 2037
- 11715 W Atlantic Blvd Unit 1821
- 510 NW 105th Dr
