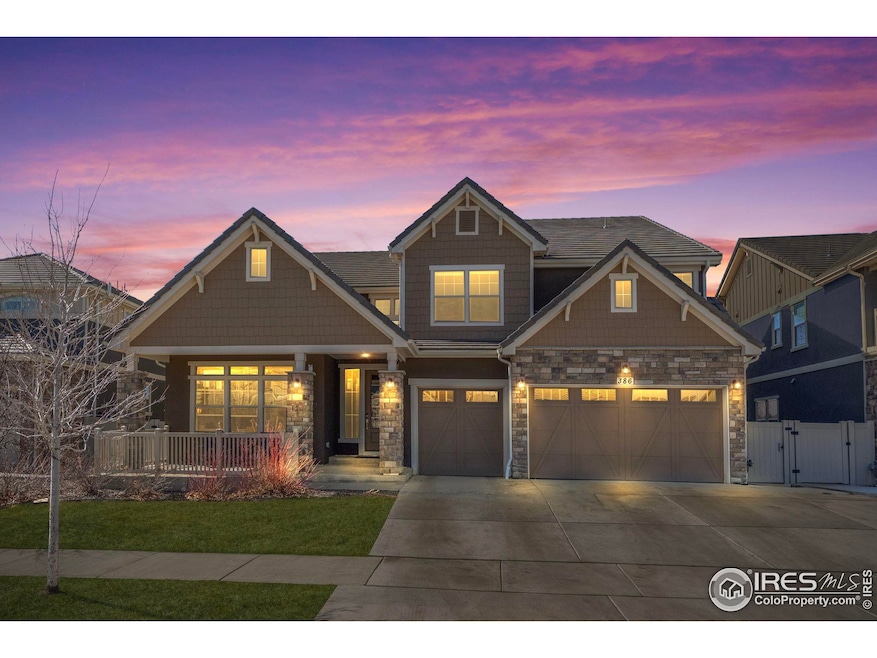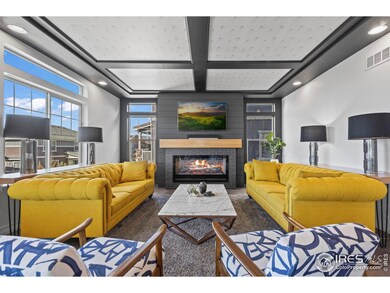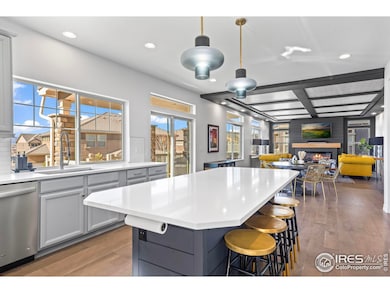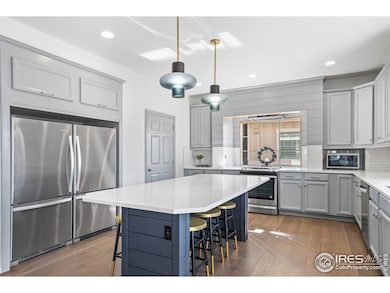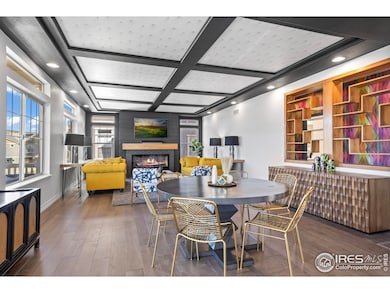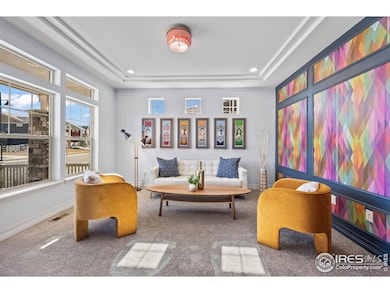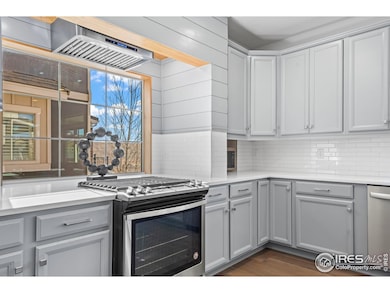
Estimated payment $7,524/month
Highlights
- Fitness Center
- Open Floorplan
- Clubhouse
- Black Rock Elementary School Rated A-
- Mountain View
- Deck
About This Home
Proudly presenting this stunning, one-of-a-kind home packed with custom designer touches at every turn. With high-end finishes and thoughtful upgrades throughout, this home is a true masterpiece of modern living. Step inside to an open-concept floor plan with sprawling living spaces, perfect for entertaining. The gourmet kitchen is a chef's dream, featuring a double fridge, large island, gas cooktop with a vented hood, quartz countertops, large pantry, modern cabinetry, stylish backsplash, and breathtaking views of open space and mountains. The oversized great room is the perfect blend of modern and comfort with the large fireplace, custom mantel wall and tons of windows. This home truly feels custom at every turn and has been decorated by a professional designer to include custom wood built ins, wallpaper accents walls and ceilings, box trim accents, designer paint and modern upgraded light fixtures. Convenient main level bedroom/office and bathroom perfect for guests. Upstairs, you'll find a spacious loft area with a tech desk, a large laundry room, and four generously sized bedrooms. The primary suite is a true retreat with stunning views, a spa-like five-piece bath, a large walk-in shower, and an expansive walk-in closet. Other upgrades include: new paint, new carpet, extensive wood floors, double furnace/AC, concrete tile roof and EV outlet at the 3 car garage. Perfectly situated on a garden level lot breathtaking views of open space trails and mountain sunsets. The finished daylight basement is an entertainer's dream, complete with a large media area and a custom-built baseball cage/sports area, rough in plumbing for future bathroom-or seller willing to convert or offer credit for different finishes! With too many upgrades and customizations to list, this home is truly one of a kind. Schedule your private showing today!
Open House Schedule
-
Sunday, April 27, 202512:00 to 2:00 pm4/27/2025 12:00:00 PM +00:004/27/2025 2:00:00 PM +00:00Hosted by David GeppertAdd to Calendar
Home Details
Home Type
- Single Family
Est. Annual Taxes
- $9,909
Year Built
- Built in 2019
Lot Details
- 7,820 Sq Ft Lot
- Open Space
- Fenced
- Level Lot
- Sprinkler System
Parking
- 3 Car Attached Garage
- Garage Door Opener
Home Design
- Contemporary Architecture
- Brick Veneer
- Wood Frame Construction
- Concrete Roof
Interior Spaces
- 5,815 Sq Ft Home
- 2-Story Property
- Open Floorplan
- Crown Molding
- Beamed Ceilings
- Cathedral Ceiling
- Electric Fireplace
- Window Treatments
- Dining Room
- Loft
- Mountain Views
Kitchen
- Eat-In Kitchen
- Gas Oven or Range
- Microwave
- Dishwasher
- Kitchen Island
- Disposal
Flooring
- Engineered Wood
- Luxury Vinyl Tile
Bedrooms and Bathrooms
- 5 Bedrooms
- Walk-In Closet
- Primary Bathroom is a Full Bathroom
- Bathtub and Shower Combination in Primary Bathroom
Laundry
- Dryer
- Washer
Basement
- Basement Fills Entire Space Under The House
- Natural lighting in basement
Outdoor Features
- Deck
- Patio
Schools
- Highlands Elementary School
- Soaring Heights Pk-8 Middle School
- Erie High School
Utilities
- Forced Air Heating and Cooling System
Listing and Financial Details
- Assessor Parcel Number R8947824
Community Details
Overview
- No Home Owners Association
- Erie Highlands Subdivision
Amenities
- Clubhouse
- Recreation Room
Recreation
- Community Playground
- Fitness Center
- Community Pool
- Park
- Hiking Trails
Map
Home Values in the Area
Average Home Value in this Area
Tax History
| Year | Tax Paid | Tax Assessment Tax Assessment Total Assessment is a certain percentage of the fair market value that is determined by local assessors to be the total taxable value of land and additions on the property. | Land | Improvement |
|---|---|---|---|---|
| 2024 | $9,909 | $68,200 | $8,840 | $59,360 |
| 2023 | $9,909 | $68,860 | $8,930 | $59,930 |
| 2022 | $9,123 | $56,810 | $7,300 | $49,510 |
| 2021 | $9,530 | $58,440 | $7,510 | $50,930 |
| 2020 | $8,327 | $51,310 | $6,440 | $44,870 |
| 2019 | $3,882 | $20,970 | $6,440 | $14,530 |
| 2018 | $904 | $4,900 | $4,900 | $0 |
| 2017 | $7 | $10 | $10 | $0 |
Property History
| Date | Event | Price | Change | Sq Ft Price |
|---|---|---|---|---|
| 03/14/2025 03/14/25 | Price Changed | $1,199,999 | -4.0% | $206 / Sq Ft |
| 02/28/2025 02/28/25 | For Sale | $1,250,000 | -- | $215 / Sq Ft |
Deed History
| Date | Type | Sale Price | Title Company |
|---|---|---|---|
| Warranty Deed | $743,646 | Equity Title Of Colorado |
Mortgage History
| Date | Status | Loan Amount | Loan Type |
|---|---|---|---|
| Open | $171,500 | Commercial | |
| Open | $484,351 | New Conventional |
Similar Homes in Erie, CO
Source: IRES MLS
MLS Number: 1027349
APN: R8947824
- 386 Painted Horse Way
- 336 Painted Horse Way
- 244 Pipit Lake Way
- 185 Pipit Lake Way
- 775 Longs Peak Dr
- 90 Pipit Lake Way
- 317 Bonanza Dr
- 630 Sunrise St
- 125 Indian Peaks Dr
- 1015 Auburn Dr
- 1242 Sugarloaf Ln
- 1224 Sugarloaf Ln
- 1230 Sugarloaf Ln
- 1213 Sugarloaf Ln
- 230 Bonanza Dr
- 1039 Highview Dr
- 306 Monares Ln
- 1060 Arrowhead Ct
- 1051 Arrowhead Ct
- 637 Nightsky St
