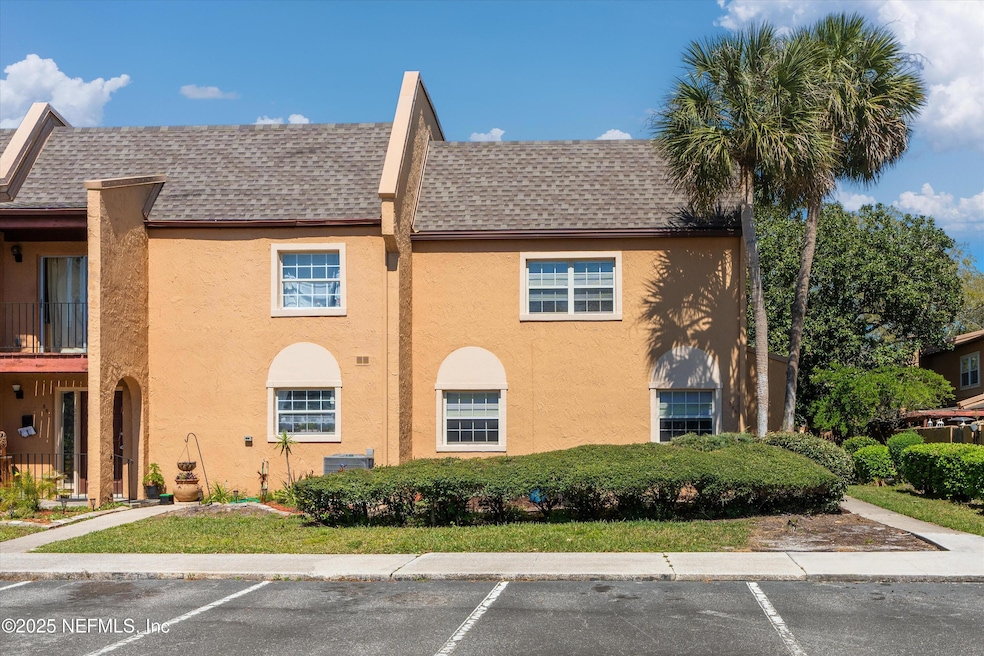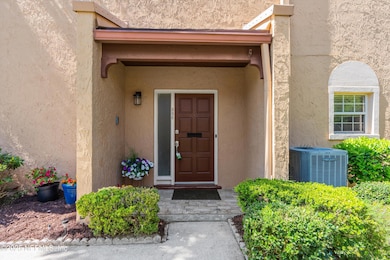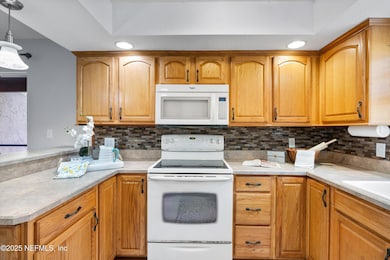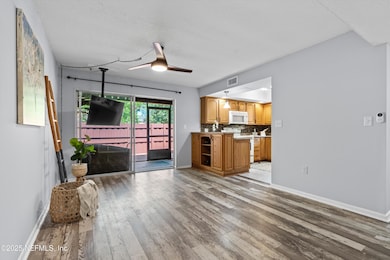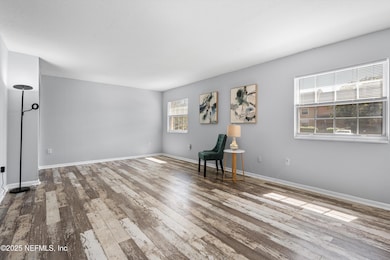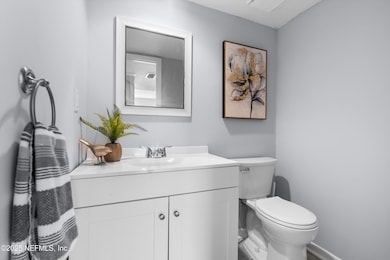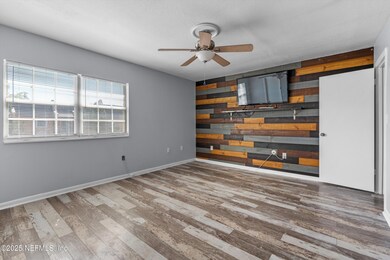
386 Raleigh Rd Unit 15 Jacksonville, FL 32225
Regency NeighborhoodEstimated payment $1,358/month
Highlights
- Clubhouse
- Tennis Courts
- Tile Flooring
- Screened Porch
- Patio
- Central Heating and Cooling System
About This Home
Townhome-style living in this end unit, first-floor private entry condo! Featuring a huge family room, great for entertaining & hanging out. Large enough w/additional space for desks/play area/gaming/etc. Spacious dining area has a walk-in pantry. Home includes an open kitchen w/solid oak raised panel cabinets & tons of counterspace, even a window over the sink! No carpet anywhere! Upstairs, you'll find two bedrooms, each with an ensuite bath, including a master retreat w/a garden tub, dual sinks & a rain showerhead. Enjoy the outdoors with a screened lanai & a private gated back deck. Natural light pours in through the large sliding glass door. Fresh paint & an updated downstairs guest/half bath complete this inviting home! PLUS-HOA covers water/sewer/trash, 3 pools (adult/family/toddler), fitness, playground, tennis & roof (2018). 10 miles to the beach, 7 miles to downtown! Convenient & walkable to library. Parks, schools, restaurants & nearby highways make lifestyle a breeze!
Property Details
Home Type
- Condominium
Est. Annual Taxes
- $934
Year Built
- Built in 1973
Lot Details
- Privacy Fence
- Fenced
HOA Fees
- $532 Monthly HOA Fees
Home Design
- Shingle Roof
Interior Spaces
- 1,496 Sq Ft Home
- 2-Story Property
- Ceiling Fan
- Screened Porch
Kitchen
- Electric Oven
- Electric Cooktop
- Microwave
- Dishwasher
Flooring
- Laminate
- Tile
Bedrooms and Bathrooms
- 2 Bedrooms
- Bathtub and Shower Combination in Primary Bathroom
Laundry
- Laundry in unit
- Dryer
- Front Loading Washer
Home Security
Parking
- Additional Parking
- Assigned Parking
Outdoor Features
- Patio
Utilities
- Central Heating and Cooling System
- Electric Water Heater
Listing and Financial Details
- Assessor Parcel Number 1628830057
Community Details
Overview
- Association fees include ground maintenance, sewer, trash, water
- Regency Woods/Leland Management Association, Phone Number (904) 263-4067
- Regency Woods Subdivision
Recreation
- Tennis Courts
- Community Playground
Additional Features
- Clubhouse
- Fire and Smoke Detector
Map
Home Values in the Area
Average Home Value in this Area
Tax History
| Year | Tax Paid | Tax Assessment Tax Assessment Total Assessment is a certain percentage of the fair market value that is determined by local assessors to be the total taxable value of land and additions on the property. | Land | Improvement |
|---|---|---|---|---|
| 2024 | $934 | $91,743 | -- | -- |
| 2023 | $892 | $89,071 | $0 | $0 |
| 2022 | $788 | $86,477 | $0 | $0 |
| 2021 | $769 | $83,959 | $0 | $0 |
| 2020 | $755 | $82,800 | $0 | $82,800 |
| 2019 | $1,351 | $74,000 | $0 | $74,000 |
| 2018 | $490 | $51,560 | $0 | $0 |
| 2017 | $488 | $50,500 | $0 | $50,500 |
| 2016 | $958 | $50,000 | $0 | $0 |
| 2015 | $344 | $42,139 | $0 | $0 |
| 2014 | $341 | $41,805 | $0 | $0 |
Property History
| Date | Event | Price | Change | Sq Ft Price |
|---|---|---|---|---|
| 04/14/2025 04/14/25 | Price Changed | $134,000 | -5.6% | $90 / Sq Ft |
| 03/14/2025 03/14/25 | For Sale | $142,000 | +58.7% | $95 / Sq Ft |
| 12/17/2023 12/17/23 | Off Market | $89,500 | -- | -- |
| 12/17/2023 12/17/23 | Off Market | $59,500 | -- | -- |
| 09/06/2019 09/06/19 | Sold | $89,500 | -14.7% | $60 / Sq Ft |
| 08/30/2019 08/30/19 | Pending | -- | -- | -- |
| 05/08/2019 05/08/19 | For Sale | $104,900 | +76.3% | $70 / Sq Ft |
| 11/03/2015 11/03/15 | Sold | $59,500 | -8.3% | $40 / Sq Ft |
| 09/22/2015 09/22/15 | Pending | -- | -- | -- |
| 07/29/2015 07/29/15 | For Sale | $64,900 | -- | $43 / Sq Ft |
Deed History
| Date | Type | Sale Price | Title Company |
|---|---|---|---|
| Quit Claim Deed | $100 | None Listed On Document | |
| Warranty Deed | $89,500 | Greycroft Title Agency Llc | |
| Deed | $59,500 | Attorney | |
| Interfamily Deed Transfer | -- | None Available |
Mortgage History
| Date | Status | Loan Amount | Loan Type |
|---|---|---|---|
| Previous Owner | $71,600 | New Conventional | |
| Previous Owner | $40,000 | New Conventional |
Similar Homes in Jacksonville, FL
Source: realMLS (Northeast Florida Multiple Listing Service)
MLS Number: 2075733
APN: 162883-0057
- 386 Raleigh Rd Unit 15
- 346 Raleigh Rd Unit 34
- 301 Greencastle Dr Unit 66
- 355 Monument Rd Unit 12
- 10131 Jackson Terrace
- 10130 Pontiac Dr
- 606 Jackson Rd
- 1719 Lawson Rd
- 10108 Geni Hill Cir S
- 1149 Silver King Rd
- 10340 Jolynn Rd
- 1705 Live Oak Dr
- 821 Brookview Dr N
- 1735 Dibble Cir W
- 0 Hutchinson Park Dr
- 10264 Fontana Ct N
- 1914 Brookview Dr S
- 4125 Sunrise Dr
- 1138 Fromage Cir W
- 10548 Airport Terrace Dr
