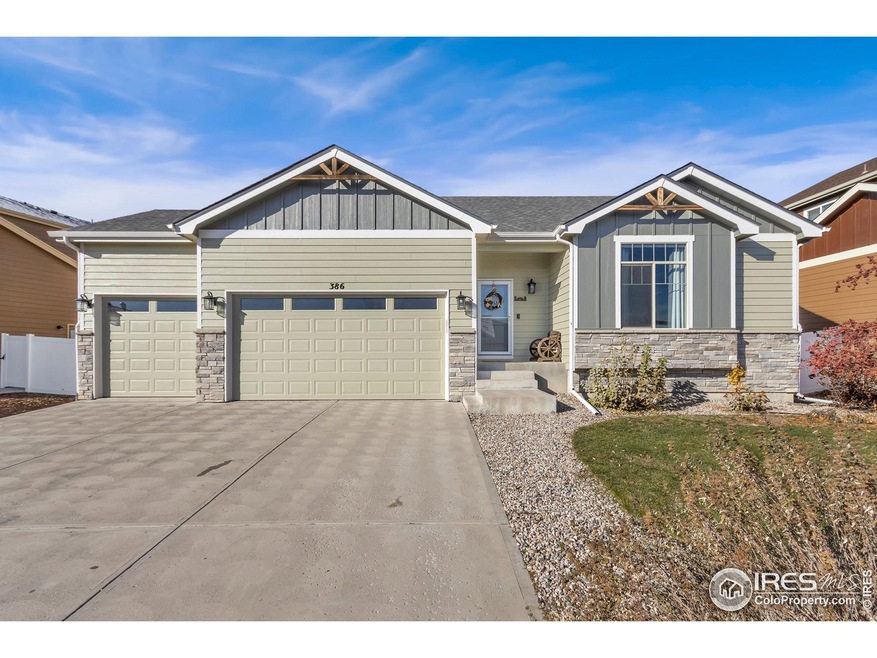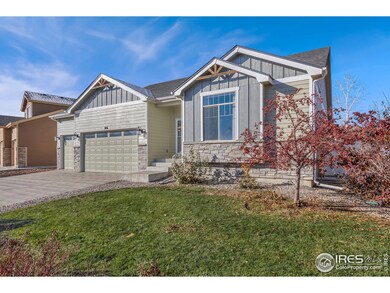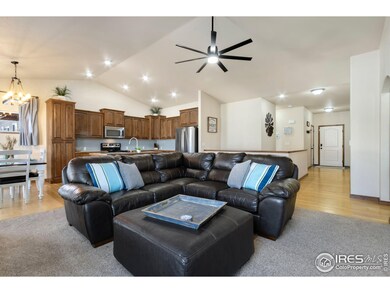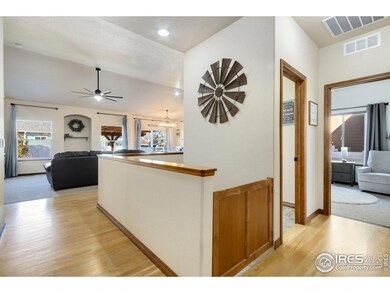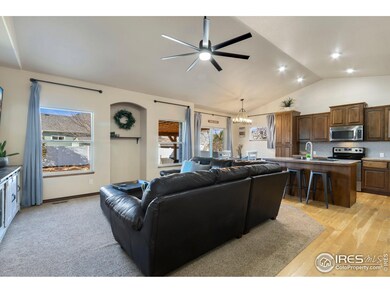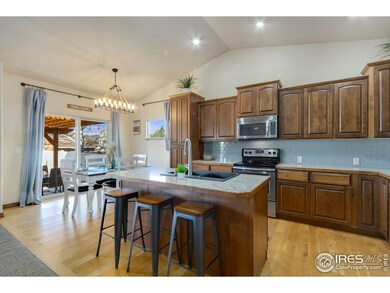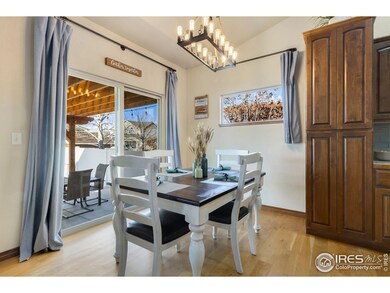
386 Saratoga Way Windsor, CO 80550
Highlights
- Open Floorplan
- Cathedral Ceiling
- 3 Car Attached Garage
- Mountain View
- Wood Flooring
- 5-minute walk to Northern Lights Park
About This Home
As of January 2025Step into this beautifully designed semi-custom ranch in highly desired Winter Farm, where every detail has been thoughtfully curated to create a warm and inviting home. The bright, open floor plan showcases vaulted ceilings, custom white oak flooring, and elegant Hemlock trim throughout, giving the home a timeless appeal. The spacious kitchen is a chef's dream, featuring city scape Alder cabinets, stainless steel appliances, a stylish glass subway tile backsplash, a pantry for added storage, and a large island with bar seating-perfect for hosting gatherings or enjoying casual meals. Unwind in the serene master retreat, complete with dual vanities at raised counter height, a sleek glass-enclosed shower, and a walk-in closet. The home also offers generously sized bedrooms and a three-car garage. Laundry room features a custom built in and ample storage. The fully finished basement adds incredible value with two additional bedrooms, a home gym, a custom bar area ideal for entertaining, and an extra bathroom for convenience. Outside, the beautifully landscaped yard features a new pergola-covered patio, perfect for summer evenings under the stars. Mature landscaping enhances privacy and creates a tranquil outdoor oasis. Additional highlights include fresh exterior paint and proximity to Windsor Lake, parks, schools, trails, and shopping, ensuring you're perfectly situated to enjoy the best of the area. This home combines luxury, practicality, and location-schedule your showing today and make it yours!
Home Details
Home Type
- Single Family
Est. Annual Taxes
- $4,435
Year Built
- Built in 2013
Lot Details
- 7,678 Sq Ft Lot
- Vinyl Fence
- Sprinkler System
HOA Fees
Parking
- 3 Car Attached Garage
Home Design
- Wood Frame Construction
- Composition Roof
- Composition Shingle
Interior Spaces
- 2,978 Sq Ft Home
- 1-Story Property
- Open Floorplan
- Wet Bar
- Cathedral Ceiling
- Ceiling Fan
- Double Pane Windows
- Family Room
- Dining Room
- Mountain Views
- Basement Fills Entire Space Under The House
Kitchen
- Eat-In Kitchen
- Electric Oven or Range
- Microwave
- Dishwasher
- Kitchen Island
- Disposal
Flooring
- Wood
- Carpet
Bedrooms and Bathrooms
- 5 Bedrooms
- Walk-In Closet
- Primary Bathroom is a Full Bathroom
- Jack-and-Jill Bathroom
- Primary bathroom on main floor
- Walk-in Shower
Laundry
- Laundry on main level
- Washer and Dryer Hookup
Accessible Home Design
- Low Pile Carpeting
Eco-Friendly Details
- Energy-Efficient HVAC
- Energy-Efficient Thermostat
Outdoor Features
- Patio
- Exterior Lighting
Schools
- Hollister Lake Elementary School
- Severance Middle School
- Severance High School
Utilities
- Forced Air Heating and Cooling System
- High Speed Internet
- Satellite Dish
- Cable TV Available
Listing and Financial Details
- Assessor Parcel Number R2920504
Community Details
Overview
- Association fees include common amenities
- Peakview Estates Subdivision
Recreation
- Park
Map
Home Values in the Area
Average Home Value in this Area
Property History
| Date | Event | Price | Change | Sq Ft Price |
|---|---|---|---|---|
| 01/30/2025 01/30/25 | Sold | $585,000 | -2.3% | $196 / Sq Ft |
| 12/06/2024 12/06/24 | For Sale | $599,000 | +63.5% | $201 / Sq Ft |
| 01/28/2019 01/28/19 | Off Market | $366,400 | -- | -- |
| 01/28/2019 01/28/19 | Off Market | $248,189 | -- | -- |
| 08/11/2017 08/11/17 | Sold | $366,400 | -4.2% | $230 / Sq Ft |
| 07/12/2017 07/12/17 | Pending | -- | -- | -- |
| 05/17/2017 05/17/17 | For Sale | $382,500 | +54.1% | $240 / Sq Ft |
| 04/30/2013 04/30/13 | Sold | $248,189 | -0.1% | $155 / Sq Ft |
| 03/31/2013 03/31/13 | Pending | -- | -- | -- |
| 01/08/2013 01/08/13 | For Sale | $248,395 | -- | $156 / Sq Ft |
Tax History
| Year | Tax Paid | Tax Assessment Tax Assessment Total Assessment is a certain percentage of the fair market value that is determined by local assessors to be the total taxable value of land and additions on the property. | Land | Improvement |
|---|---|---|---|---|
| 2024 | $4,435 | $40,440 | $6,700 | $33,740 |
| 2023 | $4,435 | $40,840 | $6,770 | $34,070 |
| 2022 | $3,988 | $29,440 | $6,320 | $23,120 |
| 2021 | $3,827 | $30,290 | $6,510 | $23,780 |
| 2020 | $3,417 | $26,530 | $5,010 | $21,520 |
| 2019 | $3,419 | $26,530 | $5,010 | $21,520 |
| 2018 | $3,355 | $23,840 | $5,040 | $18,800 |
| 2017 | $3,431 | $23,840 | $5,040 | $18,800 |
| 2016 | $3,071 | $21,170 | $3,420 | $17,750 |
| 2015 | $2,935 | $21,170 | $3,420 | $17,750 |
| 2014 | $2,526 | $10,150 | $10,150 | $0 |
Mortgage History
| Date | Status | Loan Amount | Loan Type |
|---|---|---|---|
| Open | $325,000 | New Conventional | |
| Previous Owner | $500,000,000 | New Conventional | |
| Previous Owner | $282,250 | New Conventional | |
| Previous Owner | $291,550 | New Conventional | |
| Previous Owner | $300,000 | New Conventional | |
| Previous Owner | $75,000 | Credit Line Revolving | |
| Previous Owner | $34,000 | Credit Line Revolving | |
| Previous Owner | $243,693 | FHA | |
| Previous Owner | $159,310 | Construction |
Deed History
| Date | Type | Sale Price | Title Company |
|---|---|---|---|
| Warranty Deed | $585,000 | None Listed On Document | |
| Interfamily Deed Transfer | -- | None Available | |
| Warranty Deed | $366,400 | First American Title | |
| Warranty Deed | $248,189 | Land Title Guarantee Company |
Similar Homes in Windsor, CO
Source: IRES MLS
MLS Number: 1022994
APN: R2920504
- 322 Shadowbrook Dr
- 672 Dakota Way
- 678 Sundance Dr
- 548 Dakota Way
- 524 Vermilion Peak Dr
- 602 Yukon Ct
- 397 Red Jewel Dr
- 447 Havenbrook Dr
- 632 Yukon Ct
- 607 Red Jewel Dr
- 480 Boxwood Dr
- 273 Saskatoon Dr
- 294 Redmond Dr
- 264 Hillspire Dr
- 35946 Colorado 257
- 39370 County Road 19
- 891 Shirttail Peak Dr
- 863 Shirttail Peak Dr
- 762 Canoe Birch Dr
- 336 Blue Star Dr
