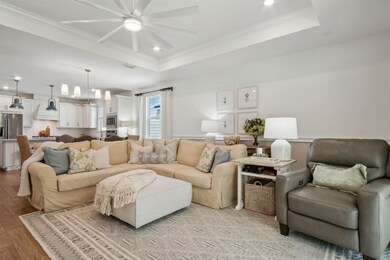
Estimated payment $3,617/month
Highlights
- Community Pool
- Covered patio or porch
- Central Heating
- Yulee Elementary School Rated A-
- Cooling Available
- Ceiling Fan
About This Home
Welcome to your dream home in the sought-after Wildlight community, perfectly nestled between the sandy beaches of Amelia Island and the vibrant city life of Jacksonville. This stunning 3-bedroom, 2-bathroom coastal cottage with a versatile flex room offers the ideal blend of modern luxury and laid-back charm. Built just two years ago, this meticulously maintained home truly shows like a model with plenty of custom upgrades. Step inside to be greeted by exquisite hardwood floors, designer lighting, and stylish accent walls that elevate the space with a custom built feel. The open-concept layout is flooded with natural light, seamlessly connecting the living, dining, and gourmet kitchen areas. The chef’s kitchen is a showstopper, featuring upgraded KitchenAid appliances, sleek quartz countertops, upgraded cabinetry, and custom lighting, perfect for entertaining or everyday enjoyment. A triple pocket glass slider opens to a covered patio, where you can relax in privacy and soak in the peaceful view of the green-space behind the home. The thoughtfully designed flex room offers the option of a home office, media room, or additional lounge space to suit your lifestyle needs. Take a walk to the community YMCA, or restaurants, and you are minutes from Wildlight’s exceptional amenities, including a resort-style pool, playground, pickleball and tennis courts, basketball court, kayak launch, and more. This is more than a home, it’s a lifestyle. Whether you're entertaining guests, enjoying a quiet evening on the patio, or exploring all that the Wildlight community has to offer, this home provides a perfect balance of comfort, style, and convenience.
Home Details
Home Type
- Single Family
Est. Annual Taxes
- $2,705
Year Built
- Built in 2023
Lot Details
- 7,309 Sq Ft Lot
- Sprinkler System
- Property is zoned PDENC
HOA Fees
- $105 Monthly HOA Fees
Parking
- 2 Car Garage
- Driveway
Home Design
- Frame Construction
- Shingle Roof
Interior Spaces
- 2,073 Sq Ft Home
- 1-Story Property
- Ceiling Fan
- Blinds
Kitchen
- Oven
- Stove
- Microwave
- Dishwasher
- Disposal
Bedrooms and Bathrooms
- 3 Bedrooms
- Split Bedroom Floorplan
- 2 Full Bathrooms
Outdoor Features
- Covered patio or porch
Utilities
- Cooling Available
- Central Heating
- Cable TV Available
Listing and Financial Details
- Assessor Parcel Number 44-2N-27-1003-0192-0000
Community Details
Overview
- Built by Pulte
- Wildlight Subdivision
Recreation
- Community Pool
Map
Home Values in the Area
Average Home Value in this Area
Tax History
| Year | Tax Paid | Tax Assessment Tax Assessment Total Assessment is a certain percentage of the fair market value that is determined by local assessors to be the total taxable value of land and additions on the property. | Land | Improvement |
|---|---|---|---|---|
| 2024 | $2,705 | $388,255 | $75,000 | $313,255 |
| 2023 | $2,705 | $75,000 | $75,000 | $0 |
| 2022 | $2,593 | $75,000 | $75,000 | $0 |
| 2021 | $1,989 | $33,902 | $33,902 | $0 |
Property History
| Date | Event | Price | Change | Sq Ft Price |
|---|---|---|---|---|
| 04/11/2025 04/11/25 | For Sale | $589,000 | +12.8% | $284 / Sq Ft |
| 12/17/2023 12/17/23 | Off Market | $522,020 | -- | -- |
| 08/14/2023 08/14/23 | Sold | $522,020 | 0.0% | $209 / Sq Ft |
| 08/14/2023 08/14/23 | For Sale | $522,020 | -- | $209 / Sq Ft |
| 08/01/2023 08/01/23 | Pending | -- | -- | -- |
Deed History
| Date | Type | Sale Price | Title Company |
|---|---|---|---|
| Special Warranty Deed | $522,100 | Pgp Title | |
| Special Warranty Deed | $845,000 | -- |
Mortgage History
| Date | Status | Loan Amount | Loan Type |
|---|---|---|---|
| Open | $417,616 | New Conventional |
Similar Homes in Yulee, FL
Source: Amelia Island - Nassau County Association of REALTORS®
MLS Number: 111810
APN: 44-2N-27-1003-0192-0000
- 381 Muhly Grass St
- 317 Ecliptic Loop
- 324 Salt Meadow Loop
- 315 Muhly Grass St
- 491 Jubilee Cir
- 564 Jubilee Cir
- 450 Slash Pine Place
- 554 Continuum Loop
- 323 Sawgrass Dr
- 444 Slash Pine Place
- 676 Jubilee Cir
- 324 Sawgrass Dr
- 236 Ethereal Square
- 553 Stillwater Ln
- 572 Stillwater Ln
- 564 Stillwater Ln
- 545 Stillwater Ln
- 556 Stillwater Ln
- 537 Stillwater Ln
- 333 Ecliptic Loop






