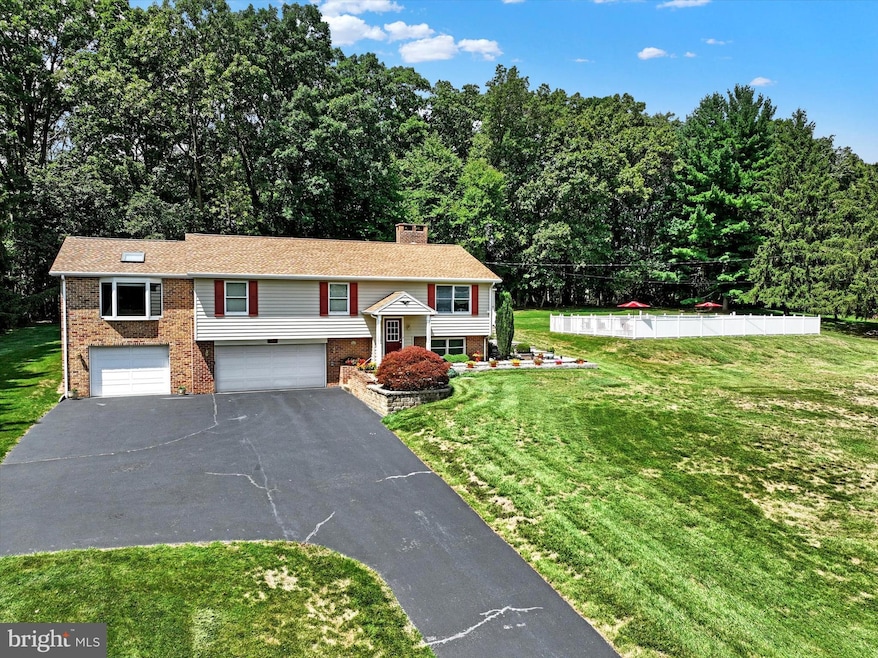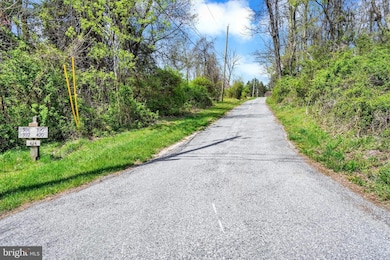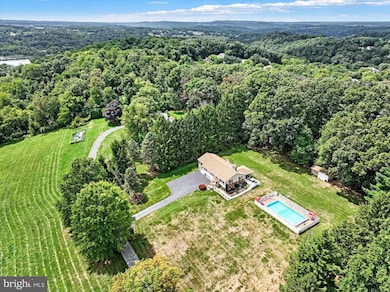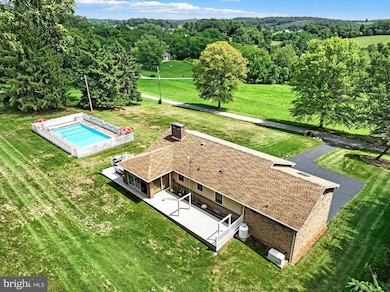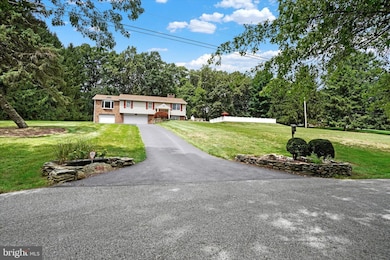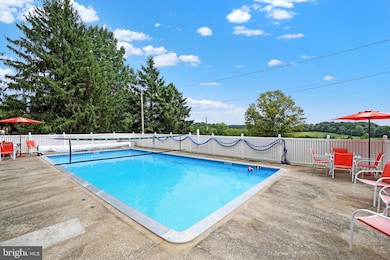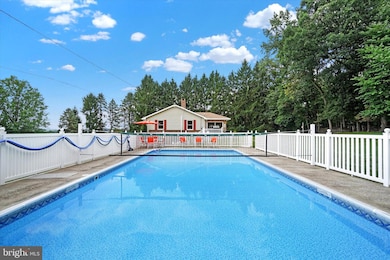
Estimated payment $3,217/month
Highlights
- Hot Property
- In Ground Pool
- Deck
- Leaders Heights Elementary School Rated A-
- Panoramic View
- Wood Burning Stove
About This Home
Peace, Privacy, and a Pool – All within minutes of I83, Queen St, Leader Heights, and Loganville Exits, in sought-after Dallastown Schools. You are also minutes to Lake Redman and other county parks. One-Owner, beautifully maintained 3–4BR, 3BA residence perched on 2.12 acres, offering breathtaking natural views and a peaceful, country-like setting. The home boasts exceptional curb appeal, highlighted by lush, meticulously landscaped grounds that create a warm and inviting first impression. The home has been well-maintained and combines comfort and functionality, with an array of features for both everyday living and fun outdoor entertaining. The living and dining rooms are centered around a charming double-sided fireplace with a woodstove insert, adding warmth and character to both spaces. The dining room overlooks a bright and inviting 4-seasons room, which opens via sliding doors to a low-maintenance AZEK deck—perfect for outdoor dining. From there, step out to the expansive backyard leading to the pool area. A thoughtfully designed addition, completed in the early 1990s, transformed the home to include an expansive primary suite with a soaring cathedral ceiling. This private retreat features a walk-in closet, a private bath, and an attached office or additional bedroom. Windows provide abundant natural light and offer serene views—perfect for your morning cup of coffee or unwinding before bedtime. The lower level features finished space ideal for a game room or family gathering area, complete with a fireplace for added ambiance. A full bath and separate laundry room add convenience. The lower level provides access to the oversized 3-car garage where you will find an abundance of storage and parking, with additional space for hobbies or a workshop. Outside, you'll find a fenced-in sports pool, ideal for water volleyball. Whether you're hosting a poolside gathering, friendly game of volleyball, or simply unwinding, this private oasis offers everything you need for enjoyment. There is also a detached storage shed, with service door and overhead door, for ease of storing lawn equipment, outdoor furniture, and pool equipment. This property offers a rare opportunity to enjoy country living with easy access to modern amenities. Don’t miss your chance to call this peaceful retreat your home! AGENTS - Please read Agent Remarks!
Home Details
Home Type
- Single Family
Est. Annual Taxes
- $6,791
Year Built
- Built in 1969
Lot Details
- 2.12 Acre Lot
- Rural Setting
- Vinyl Fence
- Landscaped
- Level Lot
- Irregular Lot
- Backs to Trees or Woods
- Back, Front, and Side Yard
- Property is in excellent condition
- Property is zoned RESIDENTIAL AGRICULTURAL
Parking
- 3 Car Direct Access Garage
- 8 Driveway Spaces
- Parking Storage or Cabinetry
- Front Facing Garage
- Garage Door Opener
Property Views
- Panoramic
- Scenic Vista
- Garden
Home Design
- Split Foyer
- Brick Exterior Construction
- Block Foundation
- Wood Walls
- Frame Construction
- Shingle Roof
- Architectural Shingle Roof
- Asphalt Roof
- Vinyl Siding
- Stick Built Home
- Masonry
Interior Spaces
- Property has 2 Levels
- Chair Railings
- Crown Molding
- Paneling
- Beamed Ceilings
- Wood Ceilings
- Tray Ceiling
- Cathedral Ceiling
- Ceiling Fan
- Skylights
- 2 Fireplaces
- Wood Burning Stove
- Wood Burning Fireplace
- Self Contained Fireplace Unit Or Insert
- Flue
- Fireplace Mantel
- Brick Fireplace
- Double Pane Windows
- Vinyl Clad Windows
- Insulated Windows
- Bay Window
- Casement Windows
- Window Screens
- Sliding Doors
- Insulated Doors
- Entrance Foyer
- Family Room
- Living Room
- Formal Dining Room
- Sun or Florida Room
- Utility Room
Kitchen
- Eat-In Kitchen
- Electric Oven or Range
- Microwave
- Dishwasher
Flooring
- Wood
- Partially Carpeted
- Concrete
- Ceramic Tile
- Luxury Vinyl Plank Tile
Bedrooms and Bathrooms
- 4 Bedrooms
- En-Suite Primary Bedroom
- En-Suite Bathroom
- Bathtub with Shower
- Walk-in Shower
Laundry
- Laundry Room
- Laundry on lower level
- Dryer
- Washer
Partially Finished Basement
- Heated Basement
- Walk-Out Basement
- Interior and Exterior Basement Entry
- Garage Access
- Drain
- Space For Rooms
- Basement Windows
Home Security
- Home Security System
- Fire and Smoke Detector
Accessible Home Design
- Doors swing in
- More Than Two Accessible Exits
Pool
- In Ground Pool
- Vinyl Pool
Outdoor Features
- Deck
- Exterior Lighting
- Shed
- Outbuilding
- Porch
Schools
- Dallastown Area Middle School
- Dallastown Area High School
Utilities
- Forced Air Heating and Cooling System
- Heating System Uses Oil
- Heat Pump System
- Hot Water Heating System
- Programmable Thermostat
- Well
- Electric Water Heater
- Water Conditioner is Owned
- Septic Tank
- Phone Available
- Cable TV Available
Community Details
- No Home Owners Association
- Lake Redman Subdivision
Listing and Financial Details
- Coming Soon on 5/2/25
- Tax Lot 0058
- Assessor Parcel Number 54-000-GI-0058-B0-00000
Map
Home Values in the Area
Average Home Value in this Area
Tax History
| Year | Tax Paid | Tax Assessment Tax Assessment Total Assessment is a certain percentage of the fair market value that is determined by local assessors to be the total taxable value of land and additions on the property. | Land | Improvement |
|---|---|---|---|---|
| 2024 | $6,791 | $200,770 | $48,910 | $151,860 |
| 2023 | $6,791 | $200,770 | $48,910 | $151,860 |
| 2022 | $6,569 | $200,770 | $48,910 | $151,860 |
| 2021 | $6,258 | $200,770 | $48,910 | $151,860 |
| 2020 | $6,258 | $200,770 | $48,910 | $151,860 |
| 2019 | $6,238 | $200,770 | $48,910 | $151,860 |
| 2018 | $6,196 | $200,770 | $48,910 | $151,860 |
| 2017 | $5,949 | $200,770 | $48,910 | $151,860 |
| 2016 | $0 | $200,770 | $48,910 | $151,860 |
| 2015 | -- | $200,770 | $48,910 | $151,860 |
| 2014 | -- | $200,770 | $48,910 | $151,860 |
Deed History
| Date | Type | Sale Price | Title Company |
|---|---|---|---|
| Deed | $172,500 | None Available | |
| Quit Claim Deed | -- | -- |
Mortgage History
| Date | Status | Loan Amount | Loan Type |
|---|---|---|---|
| Closed | $155,250 | New Conventional | |
| Previous Owner | $160,000 | Future Advance Clause Open End Mortgage | |
| Previous Owner | $160,000 | Credit Line Revolving | |
| Previous Owner | $50,000 | Credit Line Revolving |
Similar Homes in York, PA
Source: Bright MLS
MLS Number: PAYK2080202
APN: 54-000-GI-0058.B0-00000
- 2939 Iron Stone Hill Rd
- 2747 Sierra Dr
- 362 Allegheny Dr
- 448 Rushmore Dr
- 418 Holyoke Dr
- 386 Allegheny Dr
- 2944 Honey Valley Rd
- 189 Tuscarora Dr
- 11 W Crestlyn Dr
- 165 Locust Hill Rd
- 51 E Crestlyn Dr
- 108 Thomas Ave
- 126 Thomas Ave
- 1899 Powder Mill Rd
- 113 Brant Dr
- 2464 Schultz Way
- 111 W Church St
- 6983 Lake Rd
- 106 Teila Dr
- 16 N Main St
