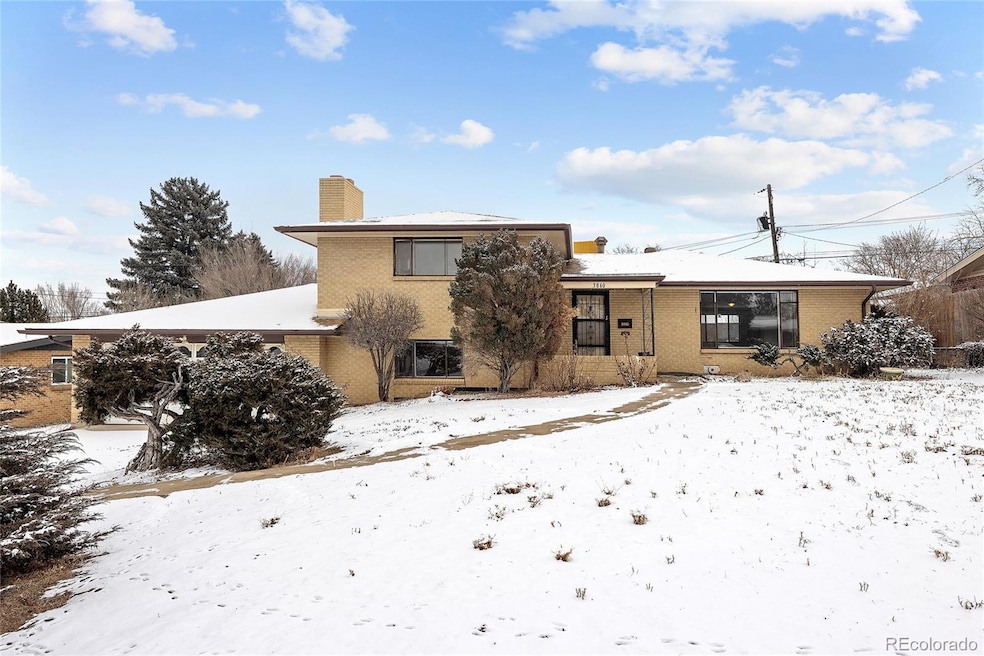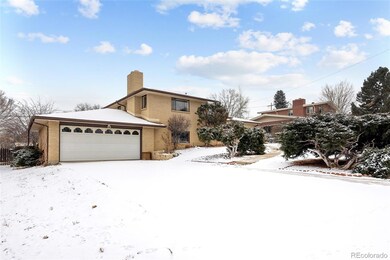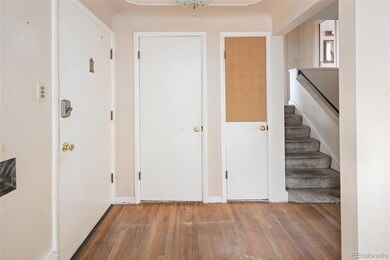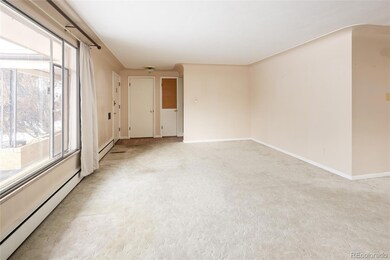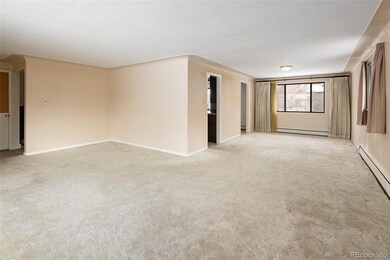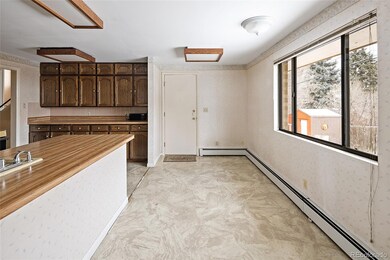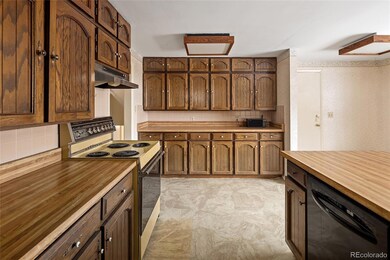
3860 Dudley St Wheat Ridge, CO 80033
Bel Aire NeighborhoodEstimated payment $3,856/month
Highlights
- Mountain View
- Traditional Architecture
- Private Yard
- Deck
- Wood Flooring
- No HOA
About This Home
Here you go! Blank slate with great features waiting for your creative input. Mid-century modern touches throughout. The roomy living and dining rooms have beautiful hardwood floors under the carpet which has not been exposed for many years. Hardwood floors in other parts of the home as well. Eat-in kitchen is large with 30+ cabinets and room for a large dining island. Additional features include double closets in the spacious primary bedroom, oversize two-car garage with storage cabinets and great area for additional toys/storage/workshop. Home is located near the end of a cul-de-sac street and within minutes from Lutheran Hospital campus that is in the process of redevelopment.
Listing Agent
Compass - Denver Brokerage Email: Jessica@JessicaDenver.com,303-883-7031 License #40026328

Home Details
Home Type
- Single Family
Est. Annual Taxes
- $2,739
Year Built
- Built in 1955
Lot Details
- 8,433 Sq Ft Lot
- West Facing Home
- Partially Fenced Property
- Private Yard
Parking
- 2 Car Attached Garage
- Oversized Parking
- Parking Storage or Cabinetry
- Dry Walled Garage
- Exterior Access Door
Home Design
- Traditional Architecture
- Brick Exterior Construction
- Composition Roof
Interior Spaces
- 2,008 Sq Ft Home
- Multi-Level Property
- Built-In Features
- Ceiling Fan
- Wood Burning Fireplace
- Double Pane Windows
- Family Room with Fireplace
- Living Room
- Dining Room
- Utility Room
- Mountain Views
Kitchen
- Eat-In Kitchen
- Oven
- Range with Range Hood
- Dishwasher
- Kitchen Island
- Disposal
Flooring
- Wood
- Carpet
- Linoleum
- Tile
Bedrooms and Bathrooms
- 3 Bedrooms
Laundry
- Laundry Room
- Dryer
- Washer
Basement
- Bedroom in Basement
- Basement Cellar
Home Security
- Storm Windows
- Carbon Monoxide Detectors
- Fire and Smoke Detector
Outdoor Features
- Deck
- Covered patio or porch
Schools
- Wilmore-Davis Elementary School
- Everitt Middle School
- Wheat Ridge High School
Utilities
- Evaporated cooling system
- 220 Volts
- Natural Gas Connected
- Water Heater
Community Details
- No Home Owners Association
- Marguerite Subdivision
Listing and Financial Details
- Exclusions: sellers personal property
- Assessor Parcel Number 025264
Map
Home Values in the Area
Average Home Value in this Area
Tax History
| Year | Tax Paid | Tax Assessment Tax Assessment Total Assessment is a certain percentage of the fair market value that is determined by local assessors to be the total taxable value of land and additions on the property. | Land | Improvement |
|---|---|---|---|---|
| 2024 | $2,739 | $38,022 | $19,557 | $18,465 |
| 2023 | $2,739 | $38,022 | $19,557 | $18,465 |
| 2022 | $2,739 | $30,761 | $13,748 | $17,013 |
| 2021 | $2,777 | $31,647 | $14,144 | $17,503 |
| 2020 | $2,737 | $31,356 | $15,003 | $16,353 |
| 2019 | $2,701 | $31,356 | $15,003 | $16,353 |
| 2018 | $2,390 | $26,819 | $7,622 | $19,197 |
| 2017 | $2,158 | $26,819 | $7,622 | $19,197 |
| 2016 | $1,916 | $22,283 | $5,527 | $16,756 |
| 2015 | $1,770 | $22,283 | $5,527 | $16,756 |
| 2014 | $1,770 | $19,309 | $4,384 | $14,925 |
Property History
| Date | Event | Price | Change | Sq Ft Price |
|---|---|---|---|---|
| 02/14/2025 02/14/25 | For Sale | $650,000 | -- | $324 / Sq Ft |
Deed History
| Date | Type | Sale Price | Title Company |
|---|---|---|---|
| Interfamily Deed Transfer | -- | None Available |
Similar Homes in the area
Source: REcolorado®
MLS Number: 8620419
APN: 39-224-11-003
- 3960 Cody St
- 4095 Field Dr
- 4385 Carr St
- 9100 W 35th Ave
- 8642 W 44th Place
- 000 Garrison St
- 4229 Garrison St
- 9455 W 37th Ave
- 3520 Allison Ct
- 8661 W 32nd Place
- 7890 W 43rd Place
- 4105 Yarrow Ct
- 3885 Hoyt St
- 7870 W 43rd Place
- 7770 W 38th Ave Unit 207
- 7770 W 38th Ave Unit 108
- 9551 W 38th Ave
- 7856 W 43rd Place
- 7780 W 38th Ave Unit 203
- 7801 W 35th Ave Unit 1
