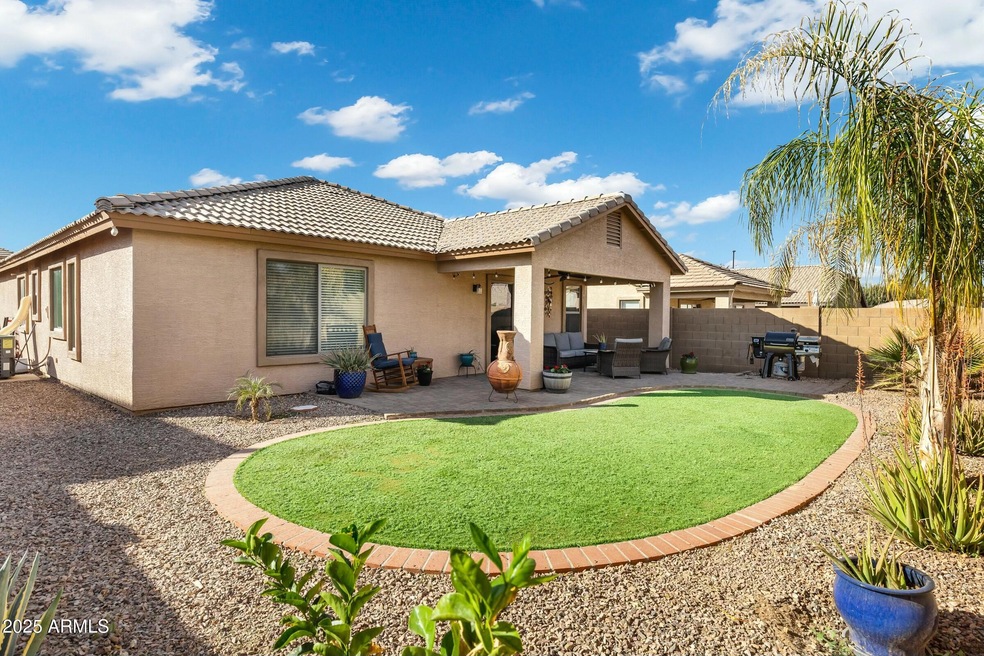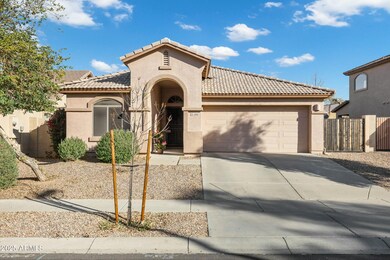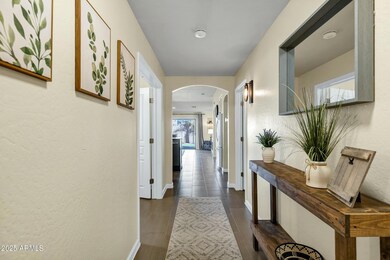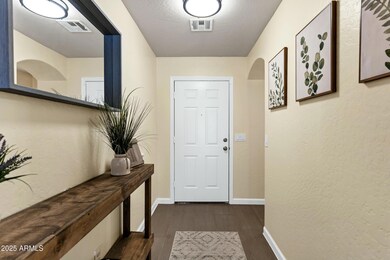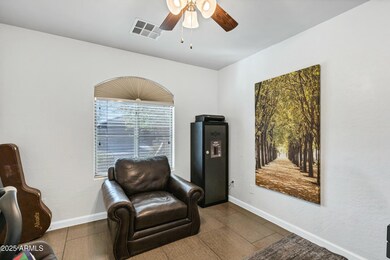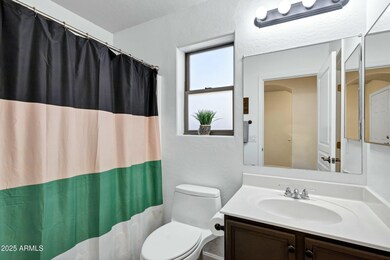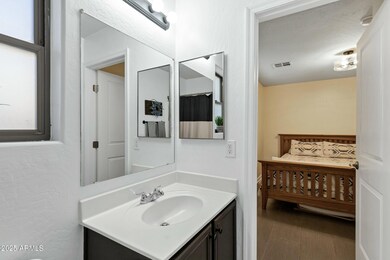
3860 E Sundance Ave Gilbert, AZ 85297
Power Ranch NeighborhoodHighlights
- RV Gated
- Clubhouse
- Heated Community Pool
- Centennial Elementary School Rated A
- Granite Countertops
- Tennis Courts
About This Home
As of March 2025Welcome to this stunning 3-bedroom, 2-bathroom home with a flexible bonus space or double-door den, situated in the highly coveted master-planned community of Power Ranch. Featuring a desirable split floorplan, this home seamlessly blends functionality with privacy. As you step inside, you'll find a spacious front bedroom, perfectly positioned next to the bathroom, and the versatile flex space/den, offering endless possibilities to suit your needs. A separate guest bedroom is tucked away in its own private hallway, while the primary suite provides the ultimate retreat with ample space and seclusion.
The heart of the home features a modern kitchen with soft-close cabinetry, a stylish tile backsplash, and wood-look tile flooring that extends throughout the main living areas. Freshly painted walls and upgraded baseboards give the home a bright and updated feel.
Enjoy a low-maintenance artificial turf backyard, perfect for the family pet, children to play, relaxing or entertaining, along with an RV gate to accommodate all your extras!
Located in a vibrant community that offers tree-lined streets, multiple parks/playgrounds, basketball, tennis, volleyball, splash pad, soccer fields, 3 pools, 2 Clubhouses, facility rentals, catch & release fishing ponds & endless recreation opportunities! Walking paths, "A" rated schools within walking distance.
COME LIVE YOUR BEST LIFE!
Home Details
Home Type
- Single Family
Est. Annual Taxes
- $1,643
Year Built
- Built in 2003
Lot Details
- 5,599 Sq Ft Lot
- Desert faces the front of the property
- Block Wall Fence
- Artificial Turf
- Front and Back Yard Sprinklers
- Sprinklers on Timer
HOA Fees
- $95 Monthly HOA Fees
Parking
- 2 Car Garage
- RV Gated
Home Design
- Wood Frame Construction
- Tile Roof
- Stucco
Interior Spaces
- 1,676 Sq Ft Home
- 1-Story Property
- Ceiling Fan
- Double Pane Windows
Kitchen
- Breakfast Bar
- Built-In Microwave
- ENERGY STAR Qualified Appliances
- Kitchen Island
- Granite Countertops
Flooring
- Carpet
- Linoleum
- Tile
Bedrooms and Bathrooms
- 3 Bedrooms
- Primary Bathroom is a Full Bathroom
- 2 Bathrooms
- Dual Vanity Sinks in Primary Bathroom
- Bathtub With Separate Shower Stall
Schools
- Centennial Elementary School
- Sossaman Middle School
- Williams Field High School
Utilities
- Cooling Available
- Heating Available
- Cable TV Available
Listing and Financial Details
- Tax Lot 379
- Assessor Parcel Number 313-03-613
Community Details
Overview
- Association fees include ground maintenance
- Ccmc Association, Phone Number (480) 988-0960
- Built by Richmond American
- Power Ranch Subdivision
- FHA/VA Approved Complex
Amenities
- Clubhouse
- Theater or Screening Room
- Recreation Room
Recreation
- Tennis Courts
- Community Playground
- Heated Community Pool
- Community Spa
- Bike Trail
Map
Home Values in the Area
Average Home Value in this Area
Property History
| Date | Event | Price | Change | Sq Ft Price |
|---|---|---|---|---|
| 03/25/2025 03/25/25 | Sold | $499,000 | +0.8% | $298 / Sq Ft |
| 02/21/2025 02/21/25 | Pending | -- | -- | -- |
| 02/14/2025 02/14/25 | For Sale | $495,000 | +44.3% | $295 / Sq Ft |
| 09/18/2020 09/18/20 | Sold | $343,000 | +0.9% | $205 / Sq Ft |
| 08/16/2020 08/16/20 | For Sale | $340,000 | +51.1% | $203 / Sq Ft |
| 05/11/2015 05/11/15 | Sold | $225,000 | -2.1% | $134 / Sq Ft |
| 04/13/2015 04/13/15 | Pending | -- | -- | -- |
| 04/03/2015 04/03/15 | Price Changed | $229,900 | -2.1% | $137 / Sq Ft |
| 03/09/2015 03/09/15 | For Sale | $234,900 | 0.0% | $140 / Sq Ft |
| 12/14/2013 12/14/13 | Rented | $1,200 | 0.0% | -- |
| 12/09/2013 12/09/13 | Under Contract | -- | -- | -- |
| 11/19/2013 11/19/13 | For Rent | $1,200 | 0.0% | -- |
| 05/25/2012 05/25/12 | Sold | $135,000 | +13.4% | $81 / Sq Ft |
| 01/19/2012 01/19/12 | Pending | -- | -- | -- |
| 01/05/2012 01/05/12 | For Sale | $119,000 | -- | $71 / Sq Ft |
Tax History
| Year | Tax Paid | Tax Assessment Tax Assessment Total Assessment is a certain percentage of the fair market value that is determined by local assessors to be the total taxable value of land and additions on the property. | Land | Improvement |
|---|---|---|---|---|
| 2025 | $1,643 | $20,996 | -- | -- |
| 2024 | $1,667 | $19,997 | -- | -- |
| 2023 | $1,667 | $35,550 | $7,110 | $28,440 |
| 2022 | $1,593 | $26,900 | $5,380 | $21,520 |
| 2021 | $1,641 | $25,070 | $5,010 | $20,060 |
| 2020 | $1,673 | $23,060 | $4,610 | $18,450 |
| 2019 | $1,620 | $20,730 | $4,140 | $16,590 |
| 2018 | $1,563 | $19,260 | $3,850 | $15,410 |
| 2017 | $1,506 | $17,760 | $3,550 | $14,210 |
| 2016 | $1,533 | $17,180 | $3,430 | $13,750 |
| 2015 | $1,337 | $16,550 | $3,310 | $13,240 |
Mortgage History
| Date | Status | Loan Amount | Loan Type |
|---|---|---|---|
| Open | $474,050 | New Conventional | |
| Previous Owner | $308,700 | New Conventional | |
| Previous Owner | $232,425 | VA | |
| Previous Owner | $192,000 | Purchase Money Mortgage | |
| Previous Owner | $155,100 | New Conventional |
Deed History
| Date | Type | Sale Price | Title Company |
|---|---|---|---|
| Warranty Deed | $499,000 | Navi Title Agency | |
| Warranty Deed | $343,000 | Lawyers Title Of Arizona Inc | |
| Warranty Deed | $225,000 | Fidelity Natl Title Agency | |
| Cash Sale Deed | $135,000 | Pioneer Title Agency Inc | |
| Interfamily Deed Transfer | $274,500 | Old Republic Title Agency | |
| Warranty Deed | -- | Old Republic Title Agency | |
| Interfamily Deed Transfer | -- | -- | |
| Warranty Deed | $240,000 | Old Republic Title Agency | |
| Special Warranty Deed | $172,344 | Fidelity National Title |
Similar Homes in Gilbert, AZ
Source: Arizona Regional Multiple Listing Service (ARMLS)
MLS Number: 6818760
APN: 313-03-613
- 4114 S Sawmill Rd
- 3871 E Ironhorse Rd
- 4364 S Tatum Ln
- 3661 E Stampede Dr
- 3745 E Flamingo Way
- 3636 E Stampede Dr
- 3874 E Fruitvale Ave
- 3883 E Santa fe Ln
- 4215 S Marisol Ln
- 4255 S Marisol Ln
- 4140 E Sundance Ave
- 4175 S Marisol Ln
- 4119 E Sundance Ave
- 4098 E Rustler Way
- 3798 E Latham Ct
- 3731 E Fruitvale Ave
- 3807 E Latham Ct
- 3542 E Pala Ct
- 3795 E Latham Ct
- 3777 E Latham Ct
