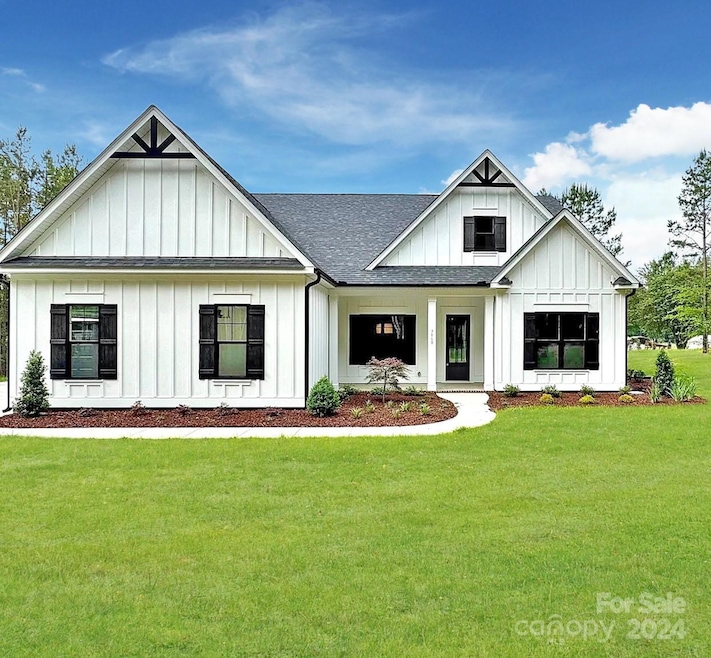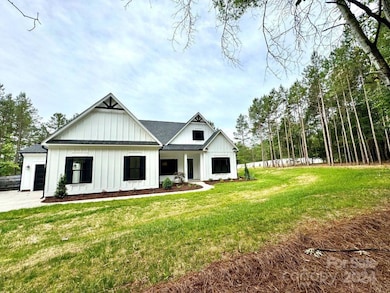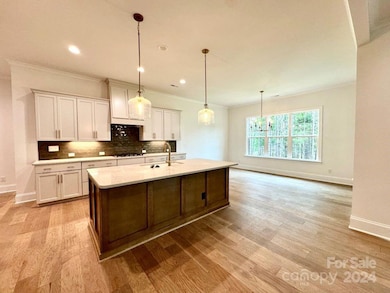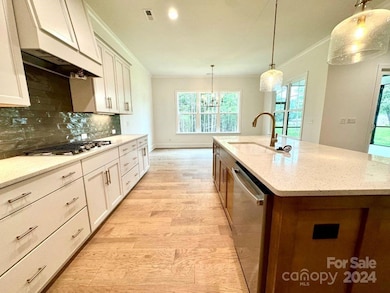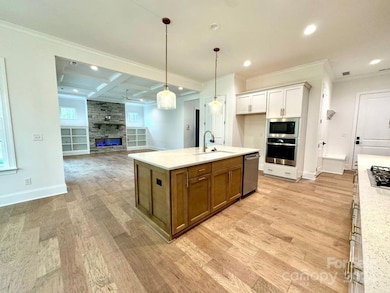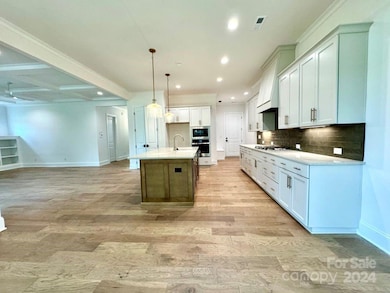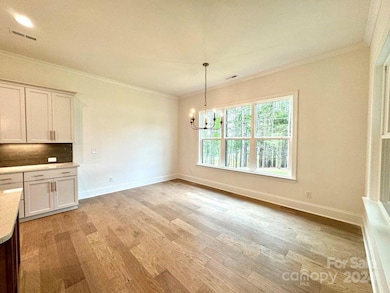
3860 N Carolina 200 Concord, NC 28025
Estimated payment $5,758/month
Highlights
- New Construction
- Farmhouse Style Home
- 3 Car Attached Garage
- Wood Flooring
- Screened Porch
- Laundry Room
About This Home
If country living with no HOA, and a large private home site at 1.87 acres are what you desire in your new home, then look no further than this new Custom Home off of HWY 200. This custom home has an open floor plan that creates an inviting space for entertaining. This home features the primary bedroom on the main floor, a flex space, as well as a second bedroom on the main level. Upstairs you will find two additional private bedrooms, bathrooms, and a spacious bonus room. Buried propane tank (used for gas stove and tankless water heater) is owned not leased.
Listing Agent
Niblock Development Corp Brokerage Email: clittle@niblockhomes.com License #145957
Home Details
Home Type
- Single Family
Year Built
- Built in 2024 | New Construction
Lot Details
- Property is zoned AO
Parking
- 3 Car Attached Garage
Home Design
- Farmhouse Style Home
- Slab Foundation
Interior Spaces
- 1.5-Story Property
- Great Room with Fireplace
- Screened Porch
- Laundry Room
Kitchen
- Oven
- Gas Cooktop
- Range Hood
- Microwave
- Plumbed For Ice Maker
- Dishwasher
- Disposal
Flooring
- Wood
- Tile
Bedrooms and Bathrooms
Utilities
- Central Air
- Heat Pump System
- Underground Utilities
- Tankless Water Heater
- Septic Tank
- Private Sewer
- Cable TV Available
Community Details
- Built by Niblock Homes LLC
Listing and Financial Details
- Assessor Parcel Number 5547-87-7867-0000
Map
Home Values in the Area
Average Home Value in this Area
Property History
| Date | Event | Price | Change | Sq Ft Price |
|---|---|---|---|---|
| 02/07/2025 02/07/25 | Price Changed | $875,000 | -2.8% | $273 / Sq Ft |
| 11/20/2024 11/20/24 | Price Changed | $899,900 | -5.3% | $281 / Sq Ft |
| 08/22/2024 08/22/24 | Price Changed | $949,900 | -2.6% | $296 / Sq Ft |
| 05/14/2024 05/14/24 | For Sale | $975,000 | 0.0% | $304 / Sq Ft |
| 04/25/2024 04/25/24 | Off Market | $975,000 | -- | -- |
| 04/25/2024 04/25/24 | For Sale | $975,000 | -- | $304 / Sq Ft |
Similar Homes in Concord, NC
Source: Canopy MLS (Canopy Realtor® Association)
MLS Number: 4127244
- 625 Hwy 601 Hwy S
- 3850 Willow Grove Ln Unit 24
- 6630 River Bend Rd
- 3855 N Carolina 200
- 3400 Biggers Rd
- 2945 Parks Lafferty Rd
- 7667 Maple Bluff Ln Unit 53
- 5625 Us Highway 601 S
- 4586 Chanel Ct
- 5306 Club View Dr
- 4055 Dakeita Cir
- 5230 Club View Dr
- 4815 Chadwick Dr
- 5796 Highway 200
- 7235 Flowes Store Rd
- 5822 Kristi Ln
- 1325 Bostwood Ln
- 5650 Miami Church Rd
- 4561 Walden Pond Throughway
- 6106 Ashley Dr
