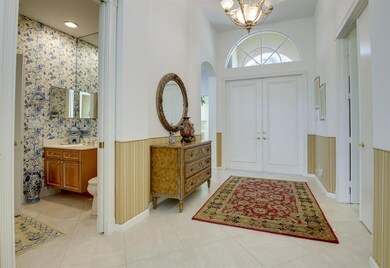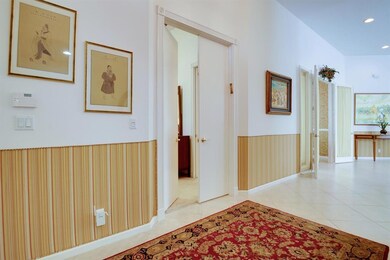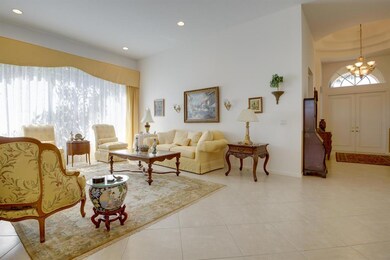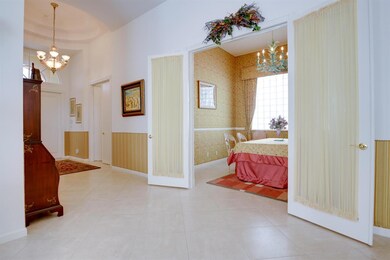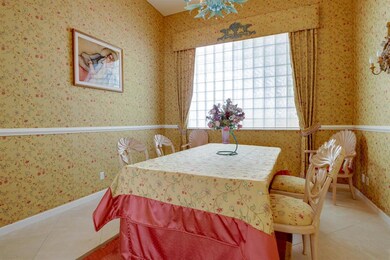
3860 Netherlee Way Lake Worth, FL 33449
Highlights
- Lake Front
- Golf Course Community
- Gated with Attendant
- Panther Run Elementary School Rated A-
- Community Cabanas
- Private Membership Available
About This Home
As of June 2021Finally, a home in Wycliffe which will fit all of your family and friends, with room for a Pool! Built to the specifications for someone with a lot of relatives and guests. 2 master suites, 2 guest bedrooms with bathrooms en-suite, plus an office/media room or formal dining room. Lovely eastern back exposure on the water with fountain view. Wycliffe is a member of the Audubon Society, and you will surely enjoy all of the different varieties of birds you see in your back yard. Kitchen features pot drawers, cabinet pantry, & tons of storage space. Interior doors are 8 foot, bathrooms are tiled to the ceiling, with raised cabinets. Ceramic tile floors 21X21 inch laid on the diagonal. Accordion storm shutters for safety and piece of mind. Furniture and Golf Cart Negotiable.
Home Details
Home Type
- Single Family
Est. Annual Taxes
- $4,821
Year Built
- Built in 2005
Lot Details
- Lake Front
- Sprinkler System
- Property is zoned RTS
HOA Fees
- $676 Monthly HOA Fees
Parking
- 3 Car Attached Garage
- Garage Door Opener
- Driveway
Home Design
- Spanish Tile Roof
- Tile Roof
Interior Spaces
- 2,941 Sq Ft Home
- 1-Story Property
- High Ceiling
- Ceiling Fan
- Tinted Windows
- Blinds
- French Doors
- Entrance Foyer
- Great Room
- Family Room
- Formal Dining Room
- Den
- Lake Views
Kitchen
- Breakfast Area or Nook
- Breakfast Bar
- Built-In Oven
- Electric Range
- Microwave
- Dishwasher
- Disposal
Flooring
- Carpet
- Ceramic Tile
Bedrooms and Bathrooms
- 4 Bedrooms
- Split Bedroom Floorplan
- Walk-In Closet
- 4 Full Bathrooms
- Dual Sinks
- Roman Tub
- Separate Shower in Primary Bathroom
Laundry
- Dryer
- Washer
- Laundry Tub
Home Security
- Home Security System
- Fire and Smoke Detector
Outdoor Features
- Room in yard for a pool
- Patio
Schools
- Panther Run Elementary School
Utilities
- Zoned Heating and Cooling System
- Underground Utilities
- Electric Water Heater
- Cable TV Available
Listing and Financial Details
- Assessor Parcel Number 00414424040001040
Community Details
Overview
- Association fees include management, common areas, cable TV, ground maintenance, maintenance structure, reserve fund, security, internet
- Private Membership Available
- Wycliffe Tr N Subdivision
Amenities
- Sauna
- Clubhouse
- Community Library
- Community Wi-Fi
Recreation
- Golf Course Community
- Tennis Courts
- Community Basketball Court
- Pickleball Courts
- Bocce Ball Court
- Community Cabanas
- Community Pool
- Community Spa
- Putting Green
Security
- Gated with Attendant
- Resident Manager or Management On Site
Map
Home Values in the Area
Average Home Value in this Area
Property History
| Date | Event | Price | Change | Sq Ft Price |
|---|---|---|---|---|
| 04/23/2025 04/23/25 | For Sale | $975,000 | +146.4% | $332 / Sq Ft |
| 06/01/2021 06/01/21 | Sold | $395,626 | -20.1% | $135 / Sq Ft |
| 05/02/2021 05/02/21 | Pending | -- | -- | -- |
| 02/26/2021 02/26/21 | For Sale | $495,000 | -- | $168 / Sq Ft |
Tax History
| Year | Tax Paid | Tax Assessment Tax Assessment Total Assessment is a certain percentage of the fair market value that is determined by local assessors to be the total taxable value of land and additions on the property. | Land | Improvement |
|---|---|---|---|---|
| 2024 | $6,386 | $403,105 | -- | -- |
| 2023 | $6,227 | $391,364 | $0 | $0 |
| 2022 | $6,177 | $379,965 | $0 | $0 |
| 2021 | $4,860 | $295,540 | $0 | $0 |
| 2020 | $4,821 | $291,460 | $40,000 | $251,460 |
| 2019 | $4,979 | $297,063 | $0 | $297,063 |
| 2018 | $5,462 | $335,640 | $0 | $335,640 |
| 2017 | $5,423 | $329,973 | $0 | $0 |
| 2016 | $5,441 | $323,186 | $0 | $0 |
| 2015 | $5,577 | $320,939 | $0 | $0 |
| 2014 | $5,589 | $318,392 | $0 | $0 |
Deed History
| Date | Type | Sale Price | Title Company |
|---|---|---|---|
| Warranty Deed | $395,626 | Horizon Title Services Inc | |
| Interfamily Deed Transfer | -- | Attorney | |
| Special Warranty Deed | $489,555 | -- |
Similar Homes in Lake Worth, FL
Source: BeachesMLS
MLS Number: R10695660
APN: 00-41-44-24-04-000-1040
- 10760 Northgreen Dr
- 10596 Versailles Blvd
- 10547 Laurel Estates Ln
- 3597 Royalle Terrace
- 3514 Palais Terrace
- 10517 Laurel Estates Ln
- 11174 Winding Pearl Way
- 10682 Versailles Blvd
- 10690 Versailles Blvd
- 10698 Versailles Blvd
- 3607 Collonade Dr
- 10380 Trianon Place
- 4231 Imperial Isle Dr
- 10592 Northgreen Dr
- 4237 Imperial Isle Dr
- 4022 Manchester Lake Dr
- 11159 Nantucket Bay Ct
- 4233 Imperial Club Ln
- 10371 Trianon Place
- 11223 Edgewater Cir

