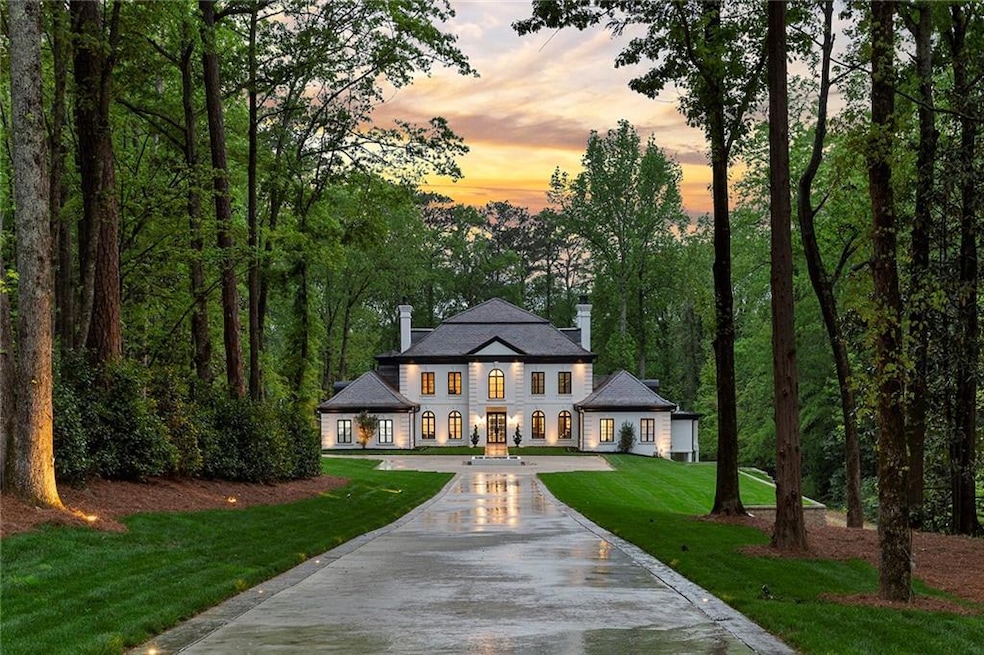Nestled adjacent to sought-after Tuxedo Park, this resplendent gated estate spans over 2.6 acres, offering unparalleled privacy and a magnificent outdoor living oasis. This sanctuary features lush covered terraces, a crystalline pool, and a professionally lit tennis court for evening matches. The approach through a long, serene, tree-lined driveway reveals a beautifully symmetrical façade, accentuated by a grand motor court adorned with a central fountain.. Steel and glass double front doors open into the marble-floored foyer, detailed by exquisite molding and a crystal chandelier. Flanking the foyer are a handsome fireside office and a sun-drenched dining room with a second fireplace with built-ins on either side. Stunning molding, arched windows and rich walnut parquet floors run throughout most of the main level. The sunken fireside formal living room provides plenty of room for two sitting areas and boasts a trio of French doors leading out to the covered rear terrace. Venture into the recently updated gourmet kitchen, which features an oversized island with a waterfall edge, quartz countertops, a solid slab backsplash, Dacor stainless steel appliances and casement windows. A rustic wooden post and lintel beam divides the kitchen from the adjoining keeping room. Enjoy easy access to the covered terrace from this area as well, which provides steps down to the pool and backyard, which is ideal for entertaining. Unwind in the main-level primary suite where the luxuries continue. Cove lighting, ornate dentil and egg-and-date molding and a marble-clad fireplace surround add elegance to this retreat. Enjoy a private terrace with verdant views as well as separate bathrooms, a sauna and dual walk-in closets. The main level also includes a half bathroom, access to the three-car garage and a convenient mudroom with storage cubbies, an adjacent laundry room with a dog washing station, a rear staircase and an elevator. Upstairs, discover five spacious bedrooms, four bathrooms and an incredible pirate-themed playroom! The living spaces continue on the terrace level, commencing with a full bar with high-top seating, LED cove lighting, a fireside family room, a wine cellar, a gym, a full bathroom and a theater room with a concession area/beverage bar. Outside, the backyard is a true oasis and includes a pool, a spa with a waterfall, a firepit area, an incredible tree house, a swing set, stacked stone terraces, grassy play areas and mature trees for privacy. Vibrant azaleas line the stone pathway to the lighted tennis court, creating a symphony of color in the spring. Located in the Warren T. Jackson Elementary School district, this Buckhead home is close to excellent private schools, luxury retail and world-class restaurants.
***AGENTS AND APPRAISERS: BUYER'S AGENT WAIVED COMMISSION/ SALES PRICE WAS REDUCED BY 3%***

