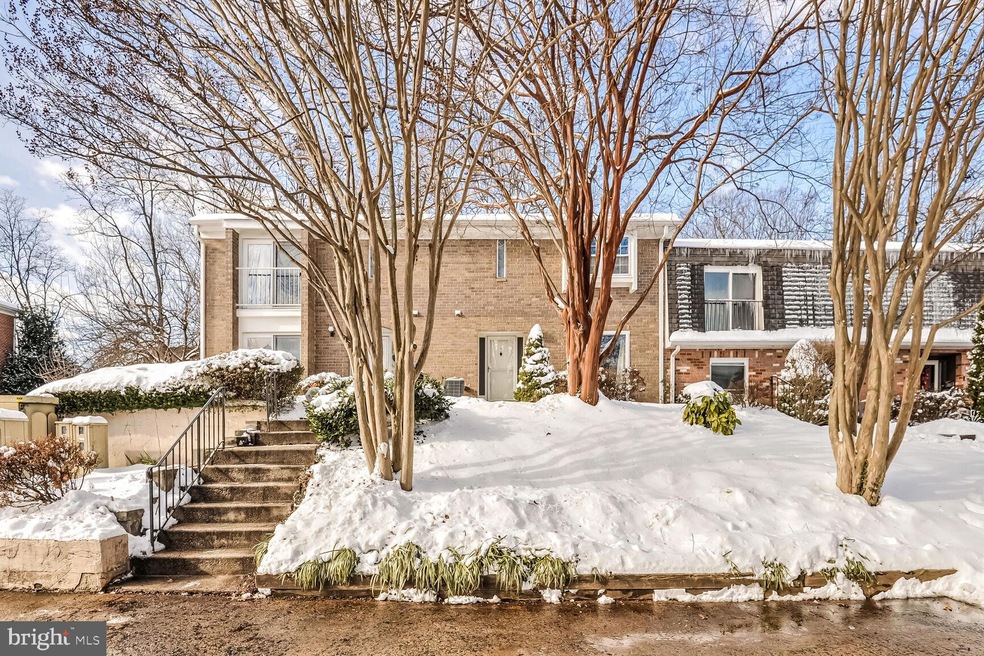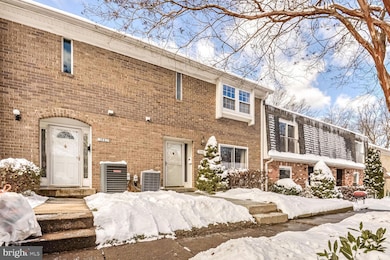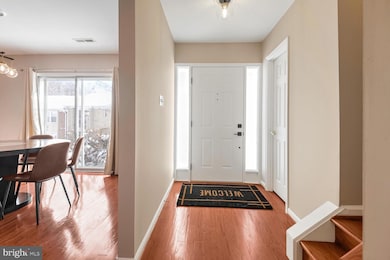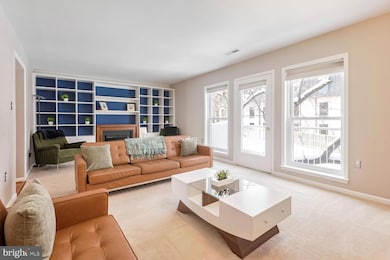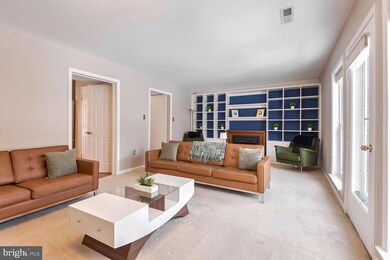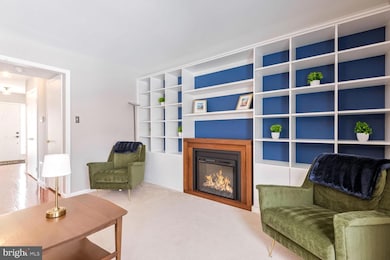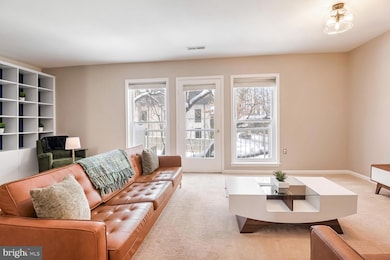
3860 Persimmon Cir Fairfax, VA 22031
Mantua NeighborhoodHighlights
- Colonial Architecture
- Wood Flooring
- Community Pool
- Mantua Elementary School Rated A
- Garden View
- Stainless Steel Appliances
About This Home
As of February 2025Rarely Available Renovated 2-Level Townhome with 3 Bedrooms and 2.5 Baths – Prime Location!
This beautifully renovated 2-level townhome offers a spacious and functional floor plan with 3 bedrooms, 2.5 baths, and countless upgrades throughout. Perfectly suited for modern living, the home features a formal dining room and an updated kitchen with elegant quartz countertops and stainless steel appliances, including a new refrigerator (2020) and a brand-new dishwasher (2023).
The expansive family room is the heart of the home, complete with built-in bookshelves, an electric fireplace, and French doors that open to a relaxing back balcony. The main level also includes a convenient powder room with an updated vanity and new designer lighting.
The home’s thoughtful upgrades continue throughout, including upgraded modern lighting and a new HVAC system (2017) and water heater (2013), ensuring comfort and efficiency. A front-load washer and dryer on the main level offers added convenience.
The generously sized primary bedroom provides multiple closets with built-in organizers, along with a private en-suite bath. The bathroom has been tastefully updated with a new vanity, lighting, faucet, and a tub with ceramic tile surround. The upper-level hall bath also boasts a new vanity, updated lighting, and a tub with ceramic tile surround.
Additional features include pull-down attic storage, a reserved parking spot (#270), ample visitor parking, and open spaces.
Located in a prime location with easy access to Fairfax City, George Mason University, Fairfax Circle, and the Vienna Metro, this townhome is a commuter's dream with quick access to I-66 and I-495. This property combines modern updates with a fantastic location—truly a rare find!
Townhouse Details
Home Type
- Townhome
Est. Annual Taxes
- $5,059
Year Built
- Built in 1972
HOA Fees
- $350 Monthly HOA Fees
Home Design
- Colonial Architecture
- Brick Exterior Construction
- Block Foundation
Interior Spaces
- 1,610 Sq Ft Home
- Property has 2 Levels
- Electric Fireplace
- Double Pane Windows
- Entrance Foyer
- Living Room
- Dining Room
- Garden Views
Kitchen
- Electric Oven or Range
- Stove
- Built-In Microwave
- Ice Maker
- Dishwasher
- Stainless Steel Appliances
- Disposal
Flooring
- Wood
- Carpet
Bedrooms and Bathrooms
- 3 Bedrooms
- En-Suite Primary Bedroom
Laundry
- Laundry on main level
- Front Loading Dryer
- Front Loading Washer
Parking
- Parking Lot
- 1 Assigned Parking Space
Schools
- Mantua Elementary School
- Frost Middle School
- Woodson High School
Utilities
- Central Heating and Cooling System
- Air Source Heat Pump
- Electric Water Heater
Additional Features
- Balcony
- Flood Risk
Listing and Financial Details
- Assessor Parcel Number 0584 25 0029
Community Details
Overview
- Association fees include common area maintenance, exterior building maintenance, lawn maintenance, management, pool(s), reserve funds, road maintenance, sewer, snow removal, trash, water
- Fairfax Plaza Townhouses Subdivision
Amenities
- Common Area
Recreation
- Community Pool
Pet Policy
- Pets Allowed
Map
Home Values in the Area
Average Home Value in this Area
Property History
| Date | Event | Price | Change | Sq Ft Price |
|---|---|---|---|---|
| 02/17/2025 02/17/25 | Sold | $523,000 | +4.6% | $325 / Sq Ft |
| 01/19/2025 01/19/25 | Pending | -- | -- | -- |
| 01/15/2025 01/15/25 | For Sale | $499,900 | +38.5% | $310 / Sq Ft |
| 08/27/2020 08/27/20 | Sold | $361,000 | +3.4% | $224 / Sq Ft |
| 07/13/2020 07/13/20 | Pending | -- | -- | -- |
| 07/09/2020 07/09/20 | For Sale | $349,000 | +8.6% | $217 / Sq Ft |
| 02/17/2016 02/17/16 | Sold | $321,500 | -1.1% | $200 / Sq Ft |
| 01/17/2016 01/17/16 | Pending | -- | -- | -- |
| 01/14/2016 01/14/16 | For Sale | $325,000 | -- | $202 / Sq Ft |
Tax History
| Year | Tax Paid | Tax Assessment Tax Assessment Total Assessment is a certain percentage of the fair market value that is determined by local assessors to be the total taxable value of land and additions on the property. | Land | Improvement |
|---|---|---|---|---|
| 2024 | $5,059 | $436,670 | $87,000 | $349,670 |
| 2023 | $4,605 | $408,100 | $82,000 | $326,100 |
| 2022 | $4,242 | $371,000 | $74,000 | $297,000 |
| 2021 | $3,994 | $340,370 | $68,000 | $272,370 |
| 2020 | $3,768 | $318,410 | $64,000 | $254,410 |
| 2019 | $3,671 | $310,200 | $62,000 | $248,200 |
| 2018 | $3,397 | $295,380 | $59,000 | $236,380 |
| 2017 | $3,429 | $295,380 | $59,000 | $236,380 |
| 2016 | $3,457 | $298,360 | $60,000 | $238,360 |
| 2015 | $3,264 | $292,510 | $59,000 | $233,510 |
| 2014 | $3,100 | $278,390 | $56,000 | $222,390 |
Mortgage History
| Date | Status | Loan Amount | Loan Type |
|---|---|---|---|
| Open | $385,000 | New Conventional | |
| Closed | $385,000 | New Conventional | |
| Previous Owner | $324,900 | New Conventional | |
| Previous Owner | $256,400 | New Conventional | |
| Previous Owner | $130,000 | New Conventional | |
| Previous Owner | $263,731 | FHA | |
| Previous Owner | $275,000 | New Conventional | |
| Previous Owner | $184,000 | New Conventional | |
| Previous Owner | $130,950 | No Value Available | |
| Previous Owner | $110,450 | No Value Available |
Deed History
| Date | Type | Sale Price | Title Company |
|---|---|---|---|
| Deed | $523,000 | Old Republic National Title In | |
| Deed | $523,000 | Old Republic National Title In | |
| Deed | $361,000 | Community Title Network Llc | |
| Warranty Deed | $321,500 | Central Title | |
| Warranty Deed | $317,000 | -- | |
| Warranty Deed | $230,000 | -- | |
| Deed | $135,000 | -- | |
| Deed | $113,000 | -- |
Similar Homes in Fairfax, VA
Source: Bright MLS
MLS Number: VAFX2216234
APN: 0584-25-0029
- 3824 Persimmon Cir
- 3829 Persimmon Cir
- 3697 Persimmon Cir
- 3758 Persimmon Cir
- 3733 Acosta Rd
- 9350 Tovito Dr
- 9354 Tovito Dr
- 9353 Tovito Dr
- 9355 Tovito Dr
- 3618 Dorado Ct
- 9317 Convento Terrace
- 9319 Convento Terrace
- 9366 Tovito Dr
- 9321 Convento Terrace
- 3530 Schuerman House Dr
- 9305 Hamilton Dr
- 9507 Shelly Krasnow Ln
- 3503 Prince William Dr
- 3611 Kirkwood Dr
- 3915 Lyndhurst Dr Unit 303
