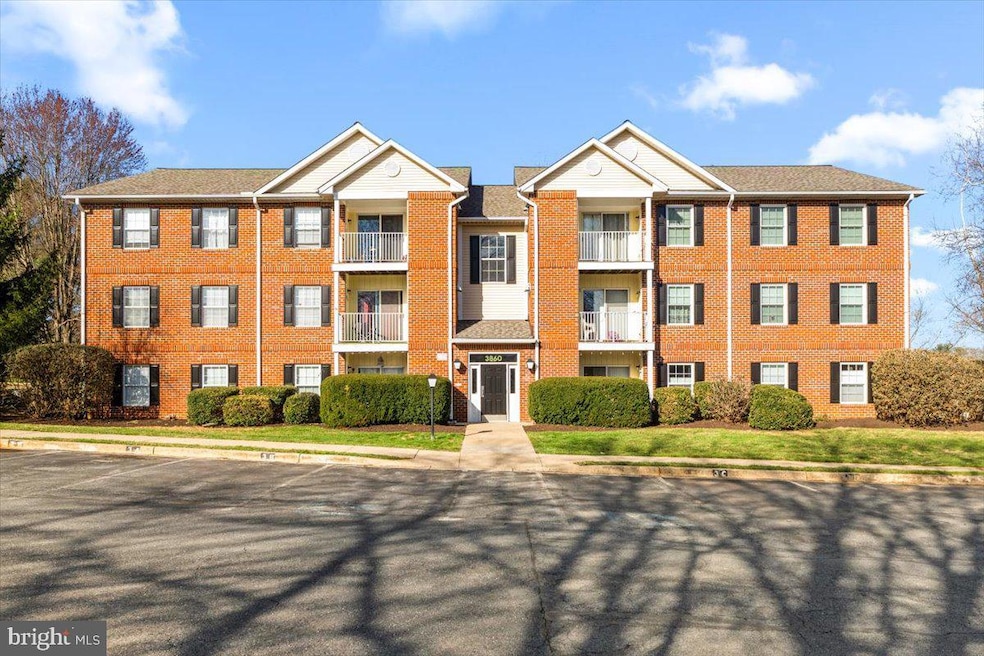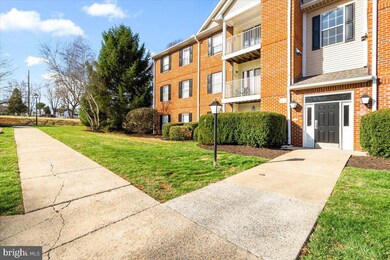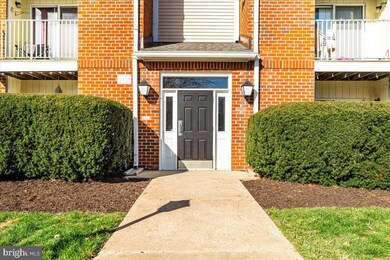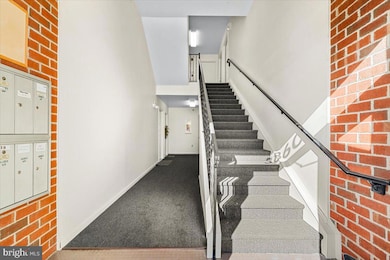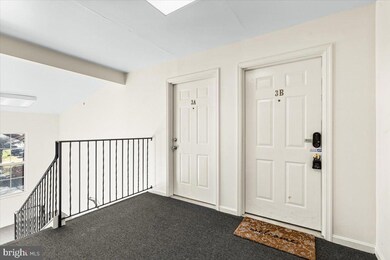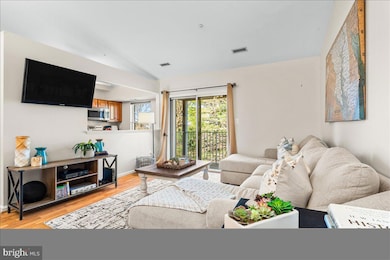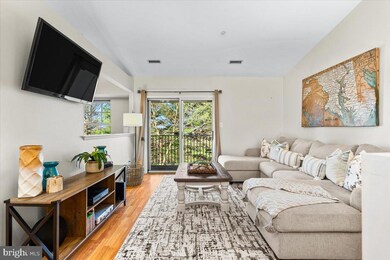
3860 Shadywood Dr Unit 3B Jefferson, MD 21755
Burkittsville NeighborhoodEstimated payment $1,805/month
Highlights
- Open Floorplan
- Deck
- Breakfast Area or Nook
- Valley Elementary School Rated A-
- Traditional Architecture
- Galley Kitchen
About This Home
Enjoy stylish and comfortable living in this stunning 2-bedroom, 2-bathroom penthouse condo, ideally situated as a top-level corner unit with only one shared wall for maximum privacy. High ceilings, hardwood floors, and abundant natural light create an inviting and spacious atmosphere throughout.
The modern kitchen is equipped with sleek stainless steel appliances, seamlessly flowing into the open living area. Step out onto your private balcony to take in breathtaking scenic views—perfect for morning coffee or evening relaxation.
Located just five minutes west of Frederick, Jefferson offers small-town charm with everyday conveniences, including a country store, restaurants, gas stations, a butcher, bakery, and more. Commuters will love the easy access to the MARC train in Frederick or Point of Rocks, just a 10-minute drive away.
Don’t miss this rare opportunity—schedule your private tour today!
Property Details
Home Type
- Condominium
Est. Annual Taxes
- $1,980
Year Built
- Built in 1992
HOA Fees
- $245 Monthly HOA Fees
Parking
- Parking Lot
Home Design
- Traditional Architecture
- Brick Exterior Construction
- Asphalt Roof
Interior Spaces
- 896 Sq Ft Home
- Property has 1 Level
- Open Floorplan
- Ceiling Fan
- Window Treatments
- Entrance Foyer
- Combination Dining and Living Room
- Carpet
Kitchen
- Galley Kitchen
- Breakfast Area or Nook
- Electric Oven or Range
- Built-In Microwave
- Dishwasher
- Disposal
Bedrooms and Bathrooms
- 2 Main Level Bedrooms
- En-Suite Primary Bedroom
- En-Suite Bathroom
- Walk-In Closet
- 2 Full Bathrooms
- Bathtub with Shower
- Walk-in Shower
Laundry
- Laundry on main level
- Dryer
- Washer
Outdoor Features
- Deck
Utilities
- Central Air
- Heat Pump System
- Vented Exhaust Fan
- Electric Water Heater
Listing and Financial Details
- Tax Lot 3B
- Assessor Parcel Number 1114321292
Community Details
Overview
- Association fees include common area maintenance, exterior building maintenance, lawn maintenance, management, road maintenance, reserve funds, snow removal, trash
- Low-Rise Condominium
- Briercrest Heights Condominium Condos
- Briercrest Community
- Briercrest Heights Subdivision
Amenities
- Common Area
- Community Storage Space
Recreation
- Community Playground
Pet Policy
- Pets Allowed
Map
Home Values in the Area
Average Home Value in this Area
Tax History
| Year | Tax Paid | Tax Assessment Tax Assessment Total Assessment is a certain percentage of the fair market value that is determined by local assessors to be the total taxable value of land and additions on the property. | Land | Improvement |
|---|---|---|---|---|
| 2024 | $2,011 | $162,000 | $45,000 | $117,000 |
| 2023 | $1,838 | $154,000 | $0 | $0 |
| 2022 | $1,745 | $146,000 | $0 | $0 |
| 2021 | $1,652 | $138,000 | $38,000 | $100,000 |
| 2020 | $1,616 | $133,667 | $0 | $0 |
| 2019 | $1,551 | $129,333 | $0 | $0 |
| 2018 | $1,465 | $125,000 | $35,000 | $90,000 |
| 2017 | $1,385 | $125,000 | $0 | $0 |
| 2016 | $1,603 | $115,000 | $0 | $0 |
| 2015 | $1,603 | $110,000 | $0 | $0 |
| 2014 | $1,603 | $110,000 | $0 | $0 |
Property History
| Date | Event | Price | Change | Sq Ft Price |
|---|---|---|---|---|
| 04/14/2025 04/14/25 | Pending | -- | -- | -- |
| 04/03/2025 04/03/25 | For Sale | $249,990 | +11.1% | $279 / Sq Ft |
| 12/21/2022 12/21/22 | Sold | $225,000 | -3.2% | $251 / Sq Ft |
| 11/17/2022 11/17/22 | For Sale | $232,500 | +3.3% | $259 / Sq Ft |
| 11/15/2022 11/15/22 | Off Market | $225,000 | -- | -- |
| 11/15/2022 11/15/22 | For Sale | $232,500 | 0.0% | $259 / Sq Ft |
| 08/12/2013 08/12/13 | Rented | $1,250 | -7.4% | -- |
| 08/09/2013 08/09/13 | Under Contract | -- | -- | -- |
| 05/30/2013 05/30/13 | For Rent | $1,350 | -- | -- |
Deed History
| Date | Type | Sale Price | Title Company |
|---|---|---|---|
| Deed | $225,000 | Legacyhouse Title | |
| Deed | $200,000 | None Available | |
| Deed | $200,000 | -- | |
| Deed | $200,000 | -- | |
| Deed | $157,000 | -- | |
| Deed | $80,400 | -- |
Mortgage History
| Date | Status | Loan Amount | Loan Type |
|---|---|---|---|
| Open | $218,250 | Balloon | |
| Previous Owner | $162,900 | New Conventional | |
| Previous Owner | $200,000 | Purchase Money Mortgage | |
| Previous Owner | $200,000 | Purchase Money Mortgage | |
| Previous Owner | $4,000 | Stand Alone Second | |
| Previous Owner | $76,300 | No Value Available |
Similar Homes in Jefferson, MD
Source: Bright MLS
MLS Number: MDFR2060686
APN: 14-321292
- 3856 Shadywood Dr Unit 2B
- 3847 Shadywood Dr Unit NO1C
- 3831 Roundtree Rd
- 3437 Livingston Dr
- 4144 Lander Road Lander Rd
- 4809 Bennington Place E
- 4144A Lander Rd
- 4147 Lander Rd
- 4414 Mountville Rd
- 4426 Teen Barnes Rd
- 2814 Chevy Chase Cir
- 3750 Cherry Ln
- Lot 2 Sumantown Rd
- Lot 1 Sumantown Rd
- 2827 Sumantown Rd
- 3105 Sumantown Rd
- 3605 Promise Ct
- 0 Mount Zion Rd Unit MDFR2061560
- 6009 Sweetwater Ct
- 6127 Jefferson Blvd
