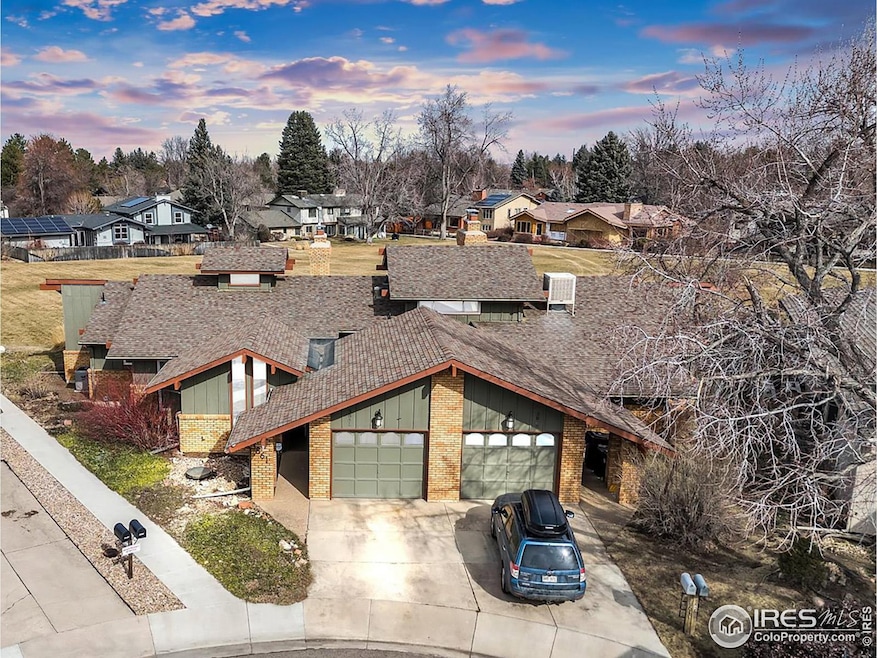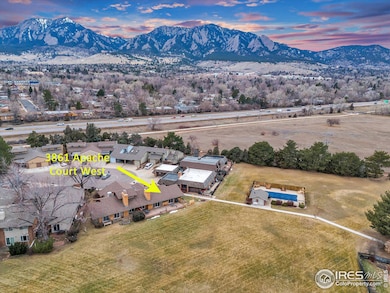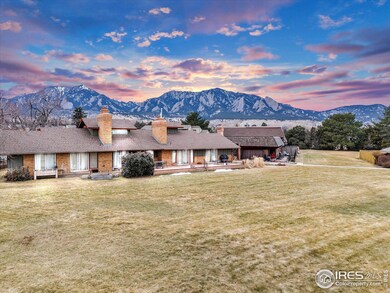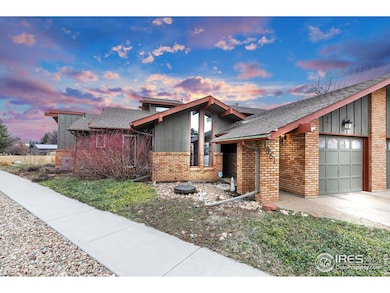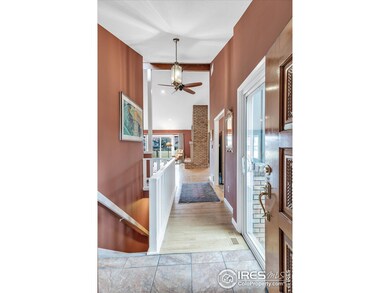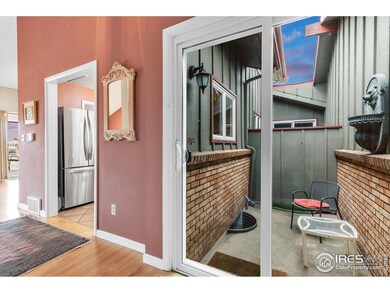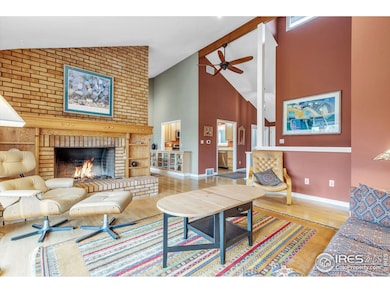
3861 Apache Ct W Boulder, CO 80303
Highlights
- Open Floorplan
- Deck
- Wood Flooring
- Eisenhower Elementary School Rated A
- Cathedral Ceiling
- Community Pool
About This Home
As of March 2025Nestled in the highly sought-after Frasier Meadows neighborhood, this expansive four bed, two bath townhome offers a rare blend of luxury and comfort in a park-like setting. Perfectly positioned backing directly to a private park and neighborhood pool, this residence offers a rare opportunity to enjoy both tranquility and convenience in one of South Boulder's most coveted areas. The location provides not only serene surroundings but also easy access to all of Boulder's renowned amenities, making this an unparalleled offering at this price point. The comfortable and open living and dining areas with hardwood floors and soaring vaulted ceilings are seamlessly divided by a striking gas fireplace with a floor-to-ceiling brick hearth, adding warmth and character to the space. Outdoor living is a highlight, with a large deck accessible from both the living and dining rooms. The chef's kitchen is equipped with sleek quartz countertops, stainless steel appliances, and a convenient pass-through to the dining room, making it perfect for entertaining. The main-level primary bedroom overlooks the park and opens to the deck. The beautifully appointed main floor bath includes a curbless shower, heated floors, and convenient washer/dryer hookups. Enjoy views of the mountains and relax in the peaceful surroundings of the private park while gathering around the gas firepit. The partially finished basement includes a large family room, conforming bedroom, and a full bathroom, perfect for guests, teens, or additional living space. The unfinished portion of the basement provides a spacious storage room, generous workshop space, and a big laundry area. With its thoughtfully designed floor plan, luxurious finishes, and exceptional outdoor spaces, this home offers an unparalleled opportunity to enjoy Boulder's desirable lifestyle.
Townhouse Details
Home Type
- Townhome
Est. Annual Taxes
- $3,430
Year Built
- Built in 1971
Lot Details
- 3,584 Sq Ft Lot
- Open Space
- Cul-De-Sac
- Southwest Facing Home
HOA Fees
- $80 Monthly HOA Fees
Parking
- 1 Car Detached Garage
- Garage Door Opener
- Driveway Level
Home Design
- Brick Veneer
- Composition Roof
- Wood Siding
Interior Spaces
- 2,057 Sq Ft Home
- 1-Story Property
- Open Floorplan
- Cathedral Ceiling
- Ceiling Fan
- Gas Fireplace
- Double Pane Windows
- Window Treatments
- Family Room
- Living Room with Fireplace
- Dining Room
Kitchen
- Electric Oven or Range
- Microwave
- Dishwasher
Flooring
- Wood
- Carpet
- Tile
Bedrooms and Bathrooms
- 4 Bedrooms
- Primary bathroom on main floor
- Walk-in Shower
Laundry
- Laundry on main level
- Dryer
- Washer
Basement
- Basement Fills Entire Space Under The House
- Laundry in Basement
Eco-Friendly Details
- Energy-Efficient HVAC
- Energy-Efficient Thermostat
Outdoor Features
- Deck
- Separate Outdoor Workshop
Schools
- Eisenhower Elementary School
- Manhattan Middle School
- Fairview High School
Additional Features
- Property is near a bus stop
- Forced Air Heating and Cooling System
Listing and Financial Details
- Assessor Parcel Number R0014827
Community Details
Overview
- Association fees include common amenities, snow removal, utilities
- Frasier Meadows 5 Subdivision
Recreation
- Community Pool
- Park
Map
Home Values in the Area
Average Home Value in this Area
Property History
| Date | Event | Price | Change | Sq Ft Price |
|---|---|---|---|---|
| 03/13/2025 03/13/25 | Sold | $852,400 | +3.3% | $414 / Sq Ft |
| 02/19/2025 02/19/25 | Pending | -- | -- | -- |
| 02/11/2025 02/11/25 | For Sale | $825,000 | -- | $401 / Sq Ft |
Tax History
| Year | Tax Paid | Tax Assessment Tax Assessment Total Assessment is a certain percentage of the fair market value that is determined by local assessors to be the total taxable value of land and additions on the property. | Land | Improvement |
|---|---|---|---|---|
| 2024 | $3,430 | $45,553 | $28,434 | $17,119 |
| 2023 | $3,430 | $45,553 | $32,120 | $17,119 |
| 2022 | $3,200 | $40,602 | $22,977 | $17,625 |
| 2021 | $3,055 | $41,770 | $23,638 | $18,132 |
| 2020 | $3,002 | $41,635 | $19,377 | $22,258 |
| 2019 | $2,956 | $41,635 | $19,377 | $22,258 |
| 2018 | $2,769 | $39,132 | $18,216 | $20,916 |
| 2017 | $3,287 | $43,263 | $20,139 | $23,124 |
| 2016 | $2,618 | $30,248 | $13,612 | $16,636 |
| 2015 | $2,479 | $29,396 | $13,532 | $15,864 |
| 2014 | $2,472 | $29,396 | $13,532 | $15,864 |
Mortgage History
| Date | Status | Loan Amount | Loan Type |
|---|---|---|---|
| Previous Owner | $226,700 | New Conventional | |
| Previous Owner | $268,000 | New Conventional | |
| Previous Owner | $222,300 | New Conventional | |
| Previous Owner | $60,000 | Credit Line Revolving |
Deed History
| Date | Type | Sale Price | Title Company |
|---|---|---|---|
| Warranty Deed | $852,400 | Land Title Guarantee | |
| Deed | -- | -- | |
| Deed | $11,000 | -- |
Similar Homes in Boulder, CO
Source: IRES MLS
MLS Number: 1026179
APN: 1577051-10-021
