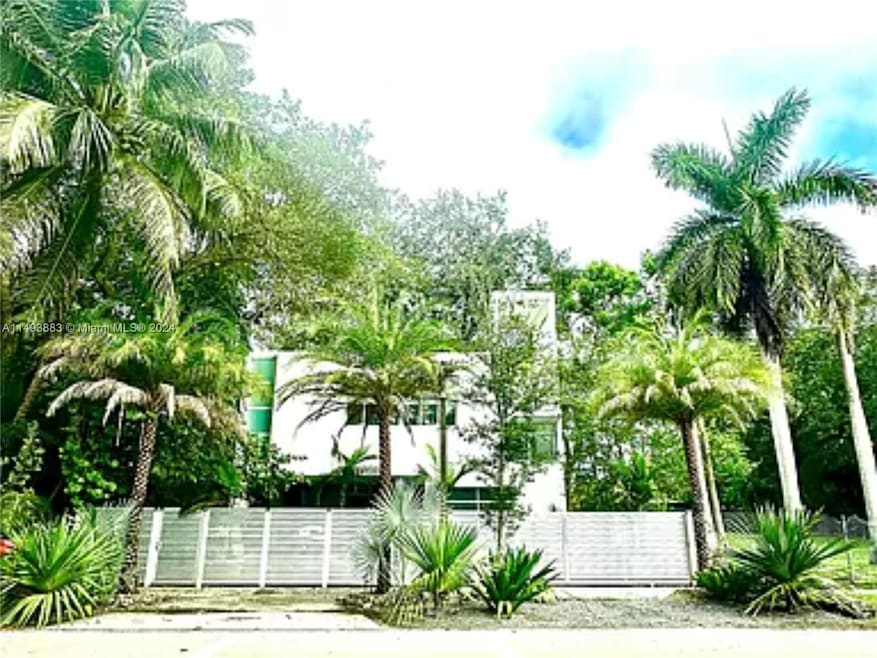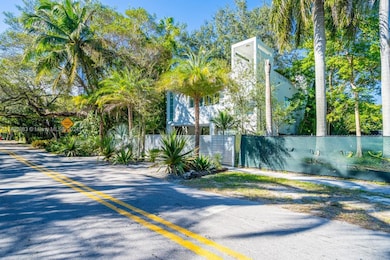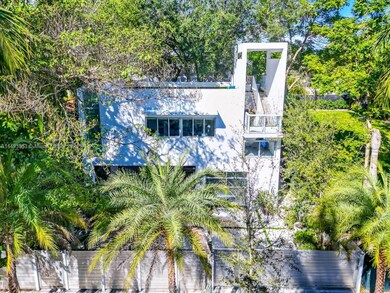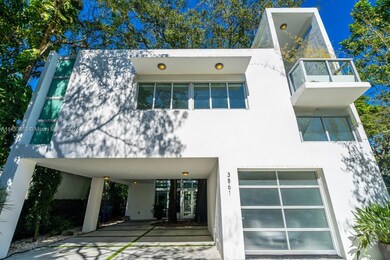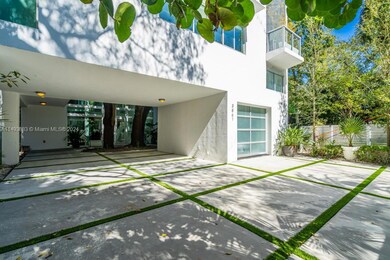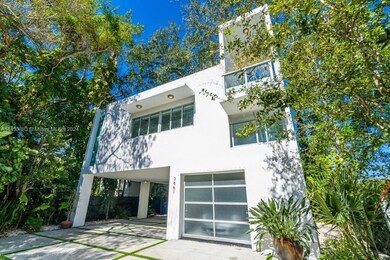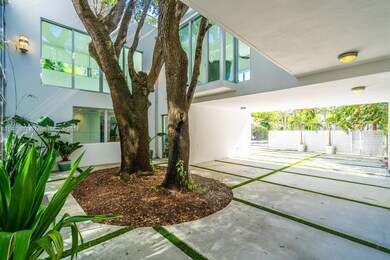
3861 Kumquat Ave Miami, FL 33133
Southwest Coconut Grove NeighborhoodEstimated payment $30,595/month
Highlights
- Home Theater
- Outdoor Pool
- Main Floor Bedroom
- George W. Carver Elementary School Rated A
- Deck
- No HOA
About This Home
As a newly custom-built home, designed by Architect DBLewis, this is the perfect blank canvas waiting to be personalized to fit your every need. As you enter into this 3-level home, a breathtaking atrium with 2 gorgeous oak trees welcomes you. Chefs kitchen features Gaggenau propane cooktop, Miele & Viking appliances. The property features 5 bedrooms, each with its own bathroom; The separate Master Bedroom suite wing features an oversized room with seating area, large bath & walk in windowed closet. 2 bedrooms have balconies. Also features an exclusive rooftop paradise oasis with oversized pool, large gazebo & cabana bathroom.
Home Details
Home Type
- Single Family
Est. Annual Taxes
- $32,595
Year Built
- Built in 2015
Lot Details
- 7,200 Sq Ft Lot
- South Facing Home
- Fenced
- Property is zoned 0100
Parking
- 1 Car Attached Garage
Home Design
- Flat Roof with Façade front
Interior Spaces
- 4,670 Sq Ft Home
- Wet Bar
- Built-In Features
- Skylights
- Home Theater
- Tile Flooring
- Fire and Smoke Detector
- Property Views
Kitchen
- Gas Range
- Microwave
- Dishwasher
- Disposal
Bedrooms and Bathrooms
- 5 Bedrooms
- Main Floor Bedroom
- Closet Cabinetry
Laundry
- Laundry in Utility Room
- Dryer
- Washer
- Laundry Tub
Outdoor Features
- Outdoor Pool
- Deck
- Patio
Utilities
- Central Air
- Heat Pump System
- Electric Water Heater
- Septic Tank
Community Details
- No Home Owners Association
- Pomona Subdivision
Listing and Financial Details
- Assessor Parcel Number 01-41-20-009-0040
Map
Home Values in the Area
Average Home Value in this Area
Tax History
| Year | Tax Paid | Tax Assessment Tax Assessment Total Assessment is a certain percentage of the fair market value that is determined by local assessors to be the total taxable value of land and additions on the property. | Land | Improvement |
|---|---|---|---|---|
| 2024 | $36,214 | $1,869,626 | $900,000 | $969,626 |
| 2023 | $36,214 | $1,739,207 | $0 | $0 |
| 2022 | $32,595 | $1,581,098 | $590,400 | $990,698 |
| 2021 | $22,109 | $1,040,569 | $446,400 | $594,169 |
| 2020 | $21,989 | $1,032,420 | $432,000 | $600,420 |
| 2019 | $22,172 | $1,038,671 | $432,000 | $606,671 |
| 2018 | $20,791 | $1,016,122 | $403,200 | $612,922 |
| 2017 | $19,510 | $892,295 | $0 | $0 |
| 2016 | $6,342 | $248,292 | $0 | $0 |
| 2015 | $5,657 | $225,720 | $0 | $0 |
| 2014 | $4,654 | $205,200 | $0 | $0 |
Property History
| Date | Event | Price | Change | Sq Ft Price |
|---|---|---|---|---|
| 04/19/2025 04/19/25 | For Sale | $4,995,000 | 0.0% | $1,070 / Sq Ft |
| 01/20/2025 01/20/25 | Off Market | $4,995,000 | -- | -- |
| 01/19/2025 01/19/25 | For Sale | $4,995,000 | 0.0% | $1,070 / Sq Ft |
| 12/19/2024 12/19/24 | Off Market | $4,995,000 | -- | -- |
| 10/01/2024 10/01/24 | Price Changed | $4,995,000 | -3.8% | $1,070 / Sq Ft |
| 09/10/2024 09/10/24 | Price Changed | $5,195,000 | -2.9% | $1,112 / Sq Ft |
| 08/06/2024 08/06/24 | Price Changed | $5,350,000 | -2.6% | $1,146 / Sq Ft |
| 07/29/2024 07/29/24 | Price Changed | $5,495,000 | -4.4% | $1,177 / Sq Ft |
| 05/30/2024 05/30/24 | Price Changed | $5,750,000 | -3.4% | $1,231 / Sq Ft |
| 02/07/2024 02/07/24 | Price Changed | $5,950,000 | -0.8% | $1,274 / Sq Ft |
| 12/11/2023 12/11/23 | Price Changed | $5,995,000 | -11.2% | $1,284 / Sq Ft |
| 11/30/2023 11/30/23 | For Sale | $6,750,000 | +303.0% | $1,445 / Sq Ft |
| 10/29/2021 10/29/21 | Sold | $1,675,000 | -20.2% | $359 / Sq Ft |
| 01/15/2021 01/15/21 | Pending | -- | -- | -- |
| 12/16/2020 12/16/20 | Price Changed | $2,100,000 | -4.5% | $450 / Sq Ft |
| 10/20/2020 10/20/20 | For Sale | $2,200,000 | +220.2% | $471 / Sq Ft |
| 07/09/2013 07/09/13 | Sold | $687,000 | -13.0% | $137 / Sq Ft |
| 05/03/2013 05/03/13 | Pending | -- | -- | -- |
| 04/26/2013 04/26/13 | For Sale | $790,000 | +15.0% | $158 / Sq Ft |
| 04/22/2013 04/22/13 | Off Market | $687,000 | -- | -- |
| 03/21/2013 03/21/13 | Price Changed | $875,000 | -11.6% | $175 / Sq Ft |
| 09/03/2012 09/03/12 | Pending | -- | -- | -- |
| 12/08/2011 12/08/11 | For Sale | $990,000 | -- | $198 / Sq Ft |
Deed History
| Date | Type | Sale Price | Title Company |
|---|---|---|---|
| Warranty Deed | $1,675,000 | Attorney | |
| Warranty Deed | $687,000 | Smith & Assoc Title Svcs Inc | |
| Quit Claim Deed | -- | Smith & Assoc Title Svcs Inc | |
| Trustee Deed | $1,100 | None Available | |
| Warranty Deed | $525,000 | -- | |
| Warranty Deed | $110,000 | -- |
Mortgage History
| Date | Status | Loan Amount | Loan Type |
|---|---|---|---|
| Previous Owner | $1,574,000 | Construction | |
| Previous Owner | $420,000 | Unknown | |
| Previous Owner | $105,000 | Stand Alone Second | |
| Previous Owner | $328,000 | Unknown | |
| Previous Owner | $262,500 | New Conventional | |
| Previous Owner | $160,000 | New Conventional |
Similar Homes in the area
Source: MIAMI REALTORS® MLS
MLS Number: A11493883
APN: 01-4120-009-0040
- 3841 Kumquat Ave
- 3800 Charles Terrace
- 3730 Kumquat Ave
- 3794 Irvington Ave
- 3698 William Ave Unit 6
- 3675 Loquat Ave
- 3821 Crawford Ave
- 3719 Thomas Ave
- 3442 SW 37th Ave
- 3718 Washington Ave
- 3714 Washington Ave
- 3735 Washington Ave
- 3701 Solana Rd
- 3667 Charles Ave
- 3804 Florida Ave
- 3780 Florida Ave
- 4131 Lybyer Ave
- 3624 Charles Ave
- 3631 Loquat Ave Unit 3631
- 3609 Avocado Ave
