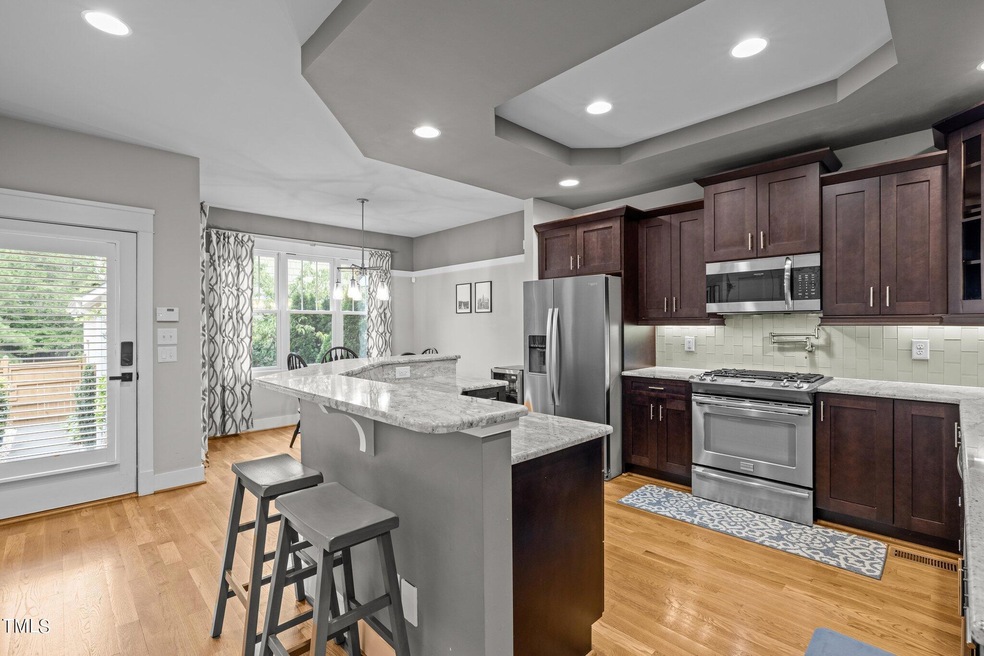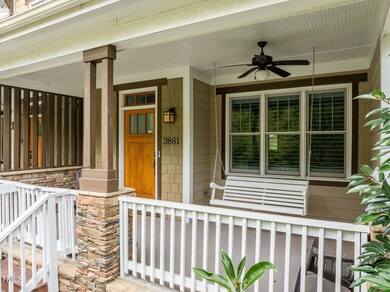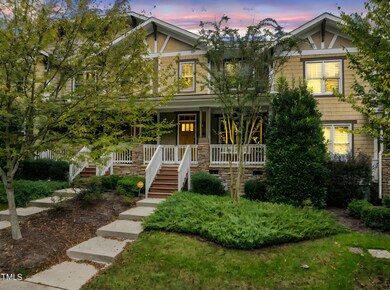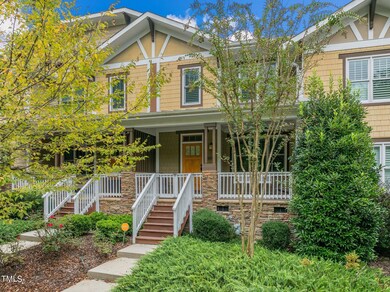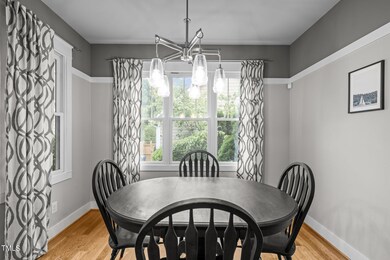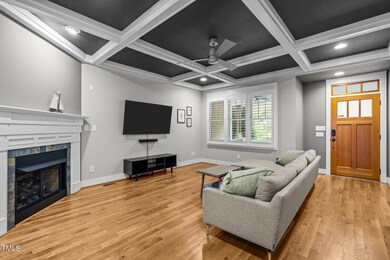
3861 SW Durham Dr Durham, NC 27707
Patterson Place NeighborhoodHighlights
- Open Floorplan
- Wood Flooring
- Covered patio or porch
- Craftsman Architecture
- Loft
- Stainless Steel Appliances
About This Home
As of December 2024*Welcome to 3861 SW Durham Drive* - a stunning 2-bedroom, 2.5-bath townhome that radiates charm and sophistication. From the moment you step inside, you'll be greeted by an array of luxurious upgrades. The gourmet kitchen features granite countertops, a beautifully tiled backsplash, a large pantry, stainless steel appliances, including a gas range, and ample storage, making it perfect for culinary enthusiasts. Hardwood floors flow throughout the home, leading you to an inviting living room with a cozy gas fireplace and coffered ceilings that add a touch of elegance.
Upstairs, the loft area offers versatile space, ideal for a home office or reading nook. The private, landscaped courtyard is a serene retreat, perfect for entertaining or unwinding after a busy day. A detached garage with extra storage ensures all your belongings have a place.
Enjoy your front porch swing & sip some coffee in the morning and a location that's incredibly convenient to UNC Chapel Hill, Duke University, shopping, dining, and major highways, this home truly has it all. Don't miss out on this extraordinary opportunity!
Last Buyer's Agent
Non Member
Non Member Office
Townhouse Details
Home Type
- Townhome
Est. Annual Taxes
- $3,390
Year Built
- Built in 2013
Lot Details
- 2,614 Sq Ft Lot
- Back Yard Fenced
- Landscaped
HOA Fees
- $240 Monthly HOA Fees
Parking
- 1 Car Garage
- Private Driveway
- 2 Open Parking Spaces
Home Design
- Craftsman Architecture
- Traditional Architecture
- Raised Foundation
- Shingle Roof
- Shake Siding
Interior Spaces
- 1,643 Sq Ft Home
- 2-Story Property
- Open Floorplan
- Coffered Ceiling
- Smooth Ceilings
- Ceiling Fan
- Recessed Lighting
- Plantation Shutters
- Family Room
- Dining Room
- Loft
- Smart Thermostat
- Laundry on upper level
Kitchen
- Eat-In Kitchen
- Gas Range
- Dishwasher
- Stainless Steel Appliances
- Kitchen Island
Flooring
- Wood
- Tile
Bedrooms and Bathrooms
- 2 Bedrooms
- Walk-In Closet
- Soaking Tub
- Walk-in Shower
Outdoor Features
- Courtyard
- Covered patio or porch
- Rain Gutters
Schools
- Creekside Elementary School
- Githens Middle School
- Jordan High School
Utilities
- Central Heating and Cooling System
- Water Heater
Community Details
- Association fees include ground maintenance, maintenance structure
- Patterson Glen HOA, Phone Number (919) 741-5285
- Patterson Glen Subdivision
- Maintained Community
Listing and Financial Details
- Assessor Parcel Number 211852
Map
Home Values in the Area
Average Home Value in this Area
Property History
| Date | Event | Price | Change | Sq Ft Price |
|---|---|---|---|---|
| 12/09/2024 12/09/24 | Sold | $395,000 | -1.3% | $240 / Sq Ft |
| 10/25/2024 10/25/24 | Pending | -- | -- | -- |
| 10/04/2024 10/04/24 | For Sale | $400,000 | +10.5% | $243 / Sq Ft |
| 05/28/2021 05/28/21 | Sold | $362,000 | +13.1% | $212 / Sq Ft |
| 04/24/2021 04/24/21 | Pending | -- | -- | -- |
| 04/23/2021 04/23/21 | For Sale | $320,000 | -- | $187 / Sq Ft |
Tax History
| Year | Tax Paid | Tax Assessment Tax Assessment Total Assessment is a certain percentage of the fair market value that is determined by local assessors to be the total taxable value of land and additions on the property. | Land | Improvement |
|---|---|---|---|---|
| 2024 | $3,912 | $280,429 | $60,000 | $220,429 |
| 2023 | $3,673 | $280,429 | $60,000 | $220,429 |
| 2022 | $3,589 | $280,429 | $60,000 | $220,429 |
| 2021 | $3,572 | $280,429 | $60,000 | $220,429 |
| 2020 | $3,488 | $280,429 | $60,000 | $220,429 |
| 2019 | $3,488 | $280,429 | $60,000 | $220,429 |
| 2018 | $3,597 | $265,131 | $55,000 | $210,131 |
| 2017 | $3,570 | $265,131 | $55,000 | $210,131 |
| 2016 | $3,450 | $265,131 | $55,000 | $210,131 |
| 2015 | $3,422 | $247,232 | $55,000 | $192,232 |
| 2014 | $3,422 | $247,232 | $55,000 | $192,232 |
Mortgage History
| Date | Status | Loan Amount | Loan Type |
|---|---|---|---|
| Open | $310,000 | New Conventional | |
| Previous Owner | $324,480 | VA | |
| Previous Owner | $211,000 | New Conventional | |
| Previous Owner | $241,200 | New Conventional | |
| Previous Owner | $261,250 | New Conventional | |
| Previous Owner | $879,000 | Stand Alone Refi Refinance Of Original Loan |
Deed History
| Date | Type | Sale Price | Title Company |
|---|---|---|---|
| Warranty Deed | $395,000 | Investors Title | |
| Warranty Deed | $362,000 | None Available | |
| Warranty Deed | $279,000 | None Available | |
| Warranty Deed | $275,000 | None Available |
Similar Homes in Durham, NC
Source: Doorify MLS
MLS Number: 10056670
APN: 211852
- 4101 Five Oaks Dr Unit 40
- 4101 Five Oaks Dr Unit 19
- 4100 Five Oaks Dr Unit 50
- 4100 Five Oaks Dr Unit 37
- 5017 Pine Cone Dr
- 5105 Pine Cone Dr
- 4420 Beechnut Ln
- 4118 Pin Oak Dr
- 4308 Old Chapel Hill Rd
- 5404 Garrett Rd
- 4117 Olde Coach Rd
- 5406 Garrett Rd
- 5806 Woodberry Rd
- 4 Scottish Ln
- 3 Acornridge Ct
- 208 Clark Lake Rd
- 4307 Pope Rd
- 2123 Fountain Ridge Rd
- 9 Morgans Ridge Ln
- 4742 Randall Rd
