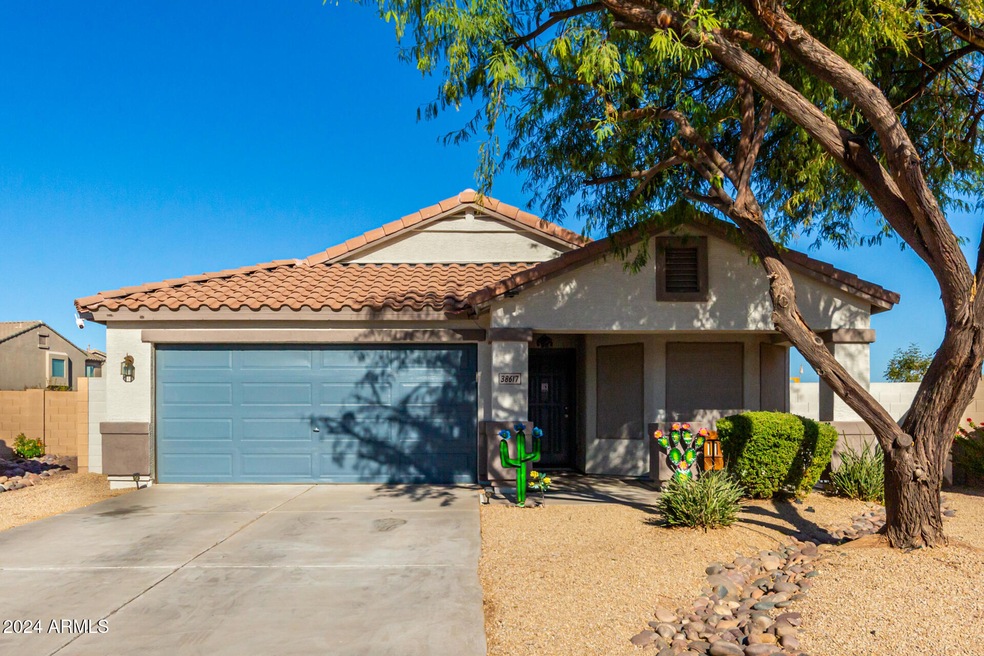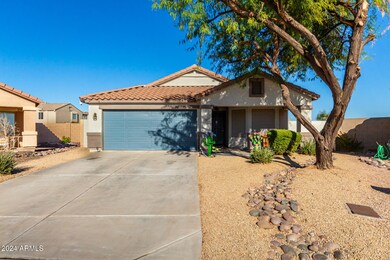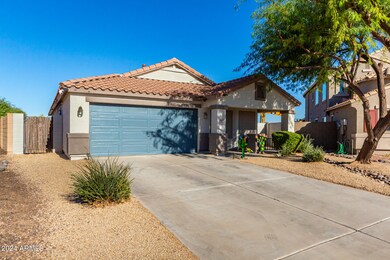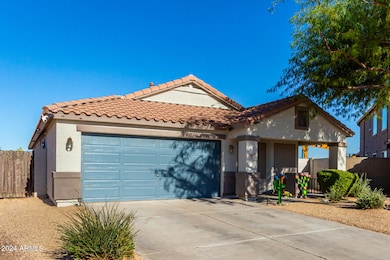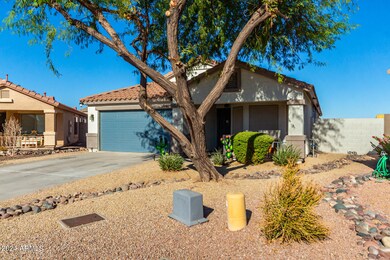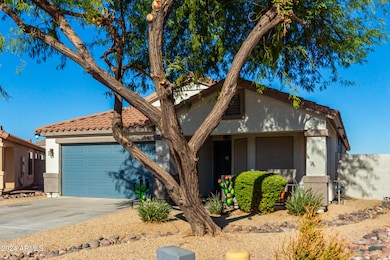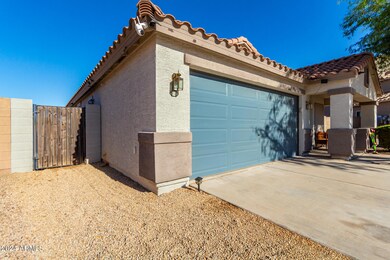
38617 N Jonathan St San Tan Valley, AZ 85140
Highlights
- Mountain View
- Eat-In Kitchen
- Dual Vanity Sinks in Primary Bathroom
- Vaulted Ceiling
- Double Pane Windows
- Cooling Available
About This Home
As of March 2025Must See ''Pecan Creek'' 4-Bed, 2-Bath, Single Level Home On an Oversized Lot * 2-Car Garage w/Exit Door * Well-Manicured Landscape * Designer Paint & Tile Flooring T/O for Easy Maintenance * Nice Formal Living Room & Family-Room that opens to the Island Kitchen * Built-in Appliances, Walk-in Pantry, White Cabinetry & Cozy Breakfast Nook * Large Mstr Bedroom with Master Bath with Separate Tub/Shower & Outdoor Access * Washer & Dryer Stay * HUGE backyard with Mountain Views * Covered Patio, Lush Lawn & Platform Deck w/Pergola * Close to LOTS of Amenities: Costco 12 mins away, Fry's 5 mins away, Walmart 8 mins away, Hospital/ER 5 mins away, 24 freeway 15 mins away & Home Depot 8 mins away * OTHER GREAT DETAILS: OTHER GREAT DETAILS: Whole house water filtration system, as well as RO filtration system (Stays with the house) * Recently installed front yard drip irrigation system (installed last year) * 12 tons of pea gravel added to backyar, provides for a very low maintenance landscaping * within the community there is an elementary school & Jr high school * Community park right around the corner from the home
Home Details
Home Type
- Single Family
Est. Annual Taxes
- $1,343
Year Built
- Built in 2008
Lot Details
- 0.28 Acre Lot
- Desert faces the front of the property
- Block Wall Fence
- Backyard Sprinklers
- Sprinklers on Timer
- Grass Covered Lot
HOA Fees
- $63 Monthly HOA Fees
Parking
- 2 Car Garage
Home Design
- Wood Frame Construction
- Tile Roof
- Stucco
Interior Spaces
- 1,684 Sq Ft Home
- 1-Story Property
- Vaulted Ceiling
- Ceiling Fan
- Double Pane Windows
- Tile Flooring
- Mountain Views
Kitchen
- Eat-In Kitchen
- Breakfast Bar
- Built-In Microwave
- Kitchen Island
- Laminate Countertops
Bedrooms and Bathrooms
- 4 Bedrooms
- Primary Bathroom is a Full Bathroom
- 2 Bathrooms
- Dual Vanity Sinks in Primary Bathroom
- Bathtub With Separate Shower Stall
Accessible Home Design
- No Interior Steps
Schools
- Ellsworth Elementary School
- J. O. Combs Middle School
- Combs High School
Utilities
- Cooling Available
- Heating System Uses Natural Gas
- High Speed Internet
- Cable TV Available
Listing and Financial Details
- Tax Lot 408
- Assessor Parcel Number 109-32-408
Community Details
Overview
- Association fees include ground maintenance, trash
- Aam, Llc Association, Phone Number (602) 957-9191
- Pecan Creek South Unit 5 Subdivision
Recreation
- Community Playground
- Bike Trail
Map
Home Values in the Area
Average Home Value in this Area
Property History
| Date | Event | Price | Change | Sq Ft Price |
|---|---|---|---|---|
| 03/20/2025 03/20/25 | Sold | $392,000 | -0.8% | $233 / Sq Ft |
| 02/07/2025 02/07/25 | Price Changed | $395,000 | +1.3% | $235 / Sq Ft |
| 12/17/2024 12/17/24 | Price Changed | $390,000 | -1.3% | $232 / Sq Ft |
| 11/15/2024 11/15/24 | For Sale | $395,000 | +5.3% | $235 / Sq Ft |
| 01/31/2023 01/31/23 | Sold | $375,000 | 0.0% | $223 / Sq Ft |
| 01/11/2023 01/11/23 | Pending | -- | -- | -- |
| 01/04/2023 01/04/23 | Price Changed | $375,000 | -6.2% | $223 / Sq Ft |
| 11/29/2022 11/29/22 | Price Changed | $399,900 | -2.4% | $237 / Sq Ft |
| 11/17/2022 11/17/22 | Price Changed | $409,900 | -1.2% | $243 / Sq Ft |
| 10/16/2022 10/16/22 | Price Changed | $415,000 | -2.4% | $246 / Sq Ft |
| 10/06/2022 10/06/22 | Price Changed | $425,000 | -8.6% | $252 / Sq Ft |
| 07/29/2022 07/29/22 | For Sale | $465,000 | +226.3% | $276 / Sq Ft |
| 07/17/2013 07/17/13 | Sold | $142,500 | -1.4% | $85 / Sq Ft |
| 05/20/2013 05/20/13 | Pending | -- | -- | -- |
| 05/17/2013 05/17/13 | For Sale | $144,500 | -- | $86 / Sq Ft |
Tax History
| Year | Tax Paid | Tax Assessment Tax Assessment Total Assessment is a certain percentage of the fair market value that is determined by local assessors to be the total taxable value of land and additions on the property. | Land | Improvement |
|---|---|---|---|---|
| 2025 | $1,343 | $38,571 | -- | -- |
| 2024 | $1,699 | $42,497 | -- | -- |
| 2023 | $1,720 | $32,591 | $0 | $0 |
| 2022 | $1,742 | $21,761 | $6,191 | $15,570 |
| 2021 | $1,699 | $18,735 | $0 | $0 |
| 2020 | $1,701 | $18,490 | $0 | $0 |
| 2019 | $1,511 | $16,957 | $0 | $0 |
| 2018 | $1,332 | $13,201 | $0 | $0 |
| 2017 | $1,315 | $13,243 | $0 | $0 |
| 2016 | $997 | $12,577 | $1,800 | $10,777 |
| 2014 | $894 | $8,285 | $1,000 | $7,285 |
Mortgage History
| Date | Status | Loan Amount | Loan Type |
|---|---|---|---|
| Open | $392,000 | VA | |
| Previous Owner | $356,250 | New Conventional | |
| Previous Owner | $106,875 | New Conventional | |
| Previous Owner | $142,554 | New Conventional |
Deed History
| Date | Type | Sale Price | Title Company |
|---|---|---|---|
| Warranty Deed | $392,000 | Magnus Title Agency | |
| Warranty Deed | $375,000 | Millennium Title Company | |
| Special Warranty Deed | -- | Lawyers Title Of Arizona Inc | |
| Interfamily Deed Transfer | -- | None Available | |
| Warranty Deed | $138,000 | Lawyers Title Of Az Inc | |
| Interfamily Deed Transfer | -- | None Available | |
| Cash Sale Deed | $135,293 | Dhi Title Of Arizona Inc | |
| Corporate Deed | -- | Dhi Title Of Arizona Inc |
Similar Homes in the area
Source: Arizona Regional Multiple Listing Service (ARMLS)
MLS Number: 6784038
APN: 109-32-408
- 1585 E Jeanne Ln
- 1435 E Debbie Dr
- 1392 E Baker Dr Unit 4
- 1984 Bucking Bronco Dr
- 1998 Bucking Bronco Dr
- 2010 Bucking Bronco Dr
- 2036 Bucking Bronco Dr
- 2062 Bucking Bronco Dr
- 1997 Bucking Bronco Dr
- 1289 E Baker Dr
- 2088 Bucking Bronco Dr
- 2025 Bucking Bronco Dr
- 1677 E Heather Dr
- 2049 E Bucking Bronco Dr
- 2124 E Bucking Bronco Dr
- 2063 Bucking Bronco Dr
- 2075 Bucking Bronco Dr
- 2087 Bucking Bronco Dr
- 1253 E Debbie Dr
- 2101 Bucking Bronco Dr
