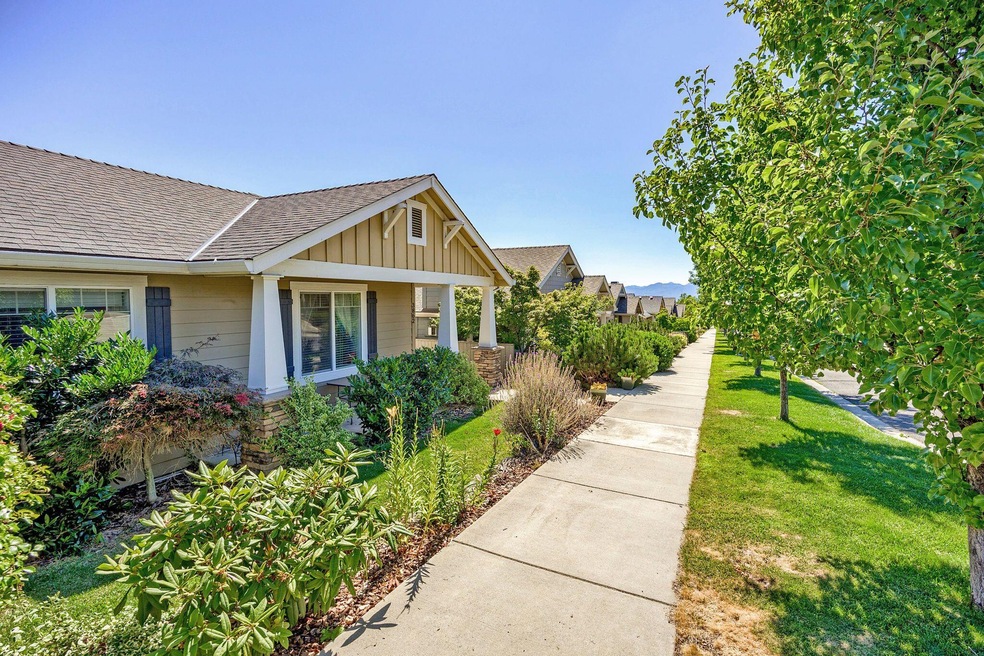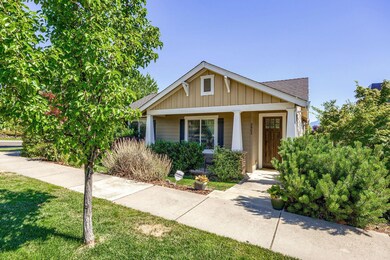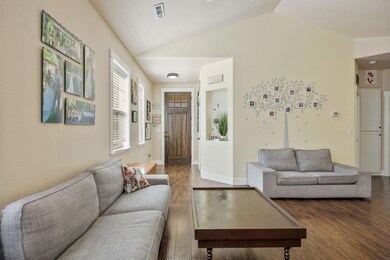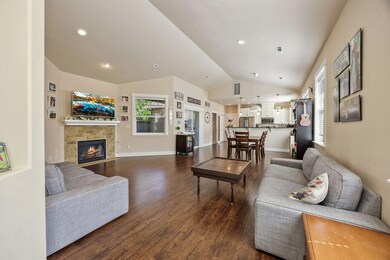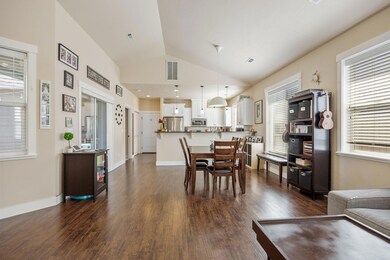
3862 Calle Vista Dr Medford, OR 97504
Southeast Medford NeighborhoodHighlights
- Mountain View
- Contemporary Architecture
- Corner Lot
- Hoover Elementary School Rated 10
- Vaulted Ceiling
- Granite Countertops
About This Home
As of December 2024Summerfield beauty just three blocks to Village Center Park with pickle ball, playground equipment, track, lawn area and park benches. This one level home features open floor plan and split bedrooms. Primary is huge with private ensuite bath, cathedral ceilings, walk in closet and dual sinks. 2 other bedrooms are good size and share full bath. Kitchen is open to dining and living with granite counter tops, stainless steel appliances (gas range), large pantry and sit down counter top. Lots of work space. Gorgeous durable laminate wood flooring in living area and new carpet in the primary. Enjoy the gas burning fireplace in living room as well as cathedral ceilings. Beautiful tile work in bathrooms. WIndow coverings throughout home Slider to back patio off dining area. Mature landscaping. New AC and water heater. Seller related to listing agent.
Home Details
Home Type
- Single Family
Year Built
- Built in 2014
Lot Details
- 5,227 Sq Ft Lot
- Fenced
- Landscaped
- Corner Lot
- Level Lot
- Front Yard Sprinklers
- Sprinklers on Timer
- Garden
- Property is zoned SFR-10, SFR-10
Parking
- 2 Car Attached Garage
- Garage Door Opener
- Driveway
Property Views
- Mountain
- Territorial
- Neighborhood
Home Design
- Contemporary Architecture
- Stem Wall Foundation
- Frame Construction
- Composition Roof
- Concrete Siding
- Concrete Perimeter Foundation
Interior Spaces
- 1,648 Sq Ft Home
- 1-Story Property
- Built-In Features
- Vaulted Ceiling
- Ceiling Fan
- Gas Fireplace
- Double Pane Windows
- Vinyl Clad Windows
- Living Room with Fireplace
Kitchen
- Eat-In Kitchen
- Breakfast Bar
- Range with Range Hood
- Microwave
- Dishwasher
- Granite Countertops
- Tile Countertops
- Disposal
Flooring
- Laminate
- Stone
- Tile
Bedrooms and Bathrooms
- 3 Bedrooms
- Linen Closet
- Walk-In Closet
- 2 Full Bathrooms
- Bathtub with Shower
Home Security
- Carbon Monoxide Detectors
- Fire and Smoke Detector
Outdoor Features
- Enclosed patio or porch
Schools
- Hoover Elementary School
- Oakdale Middle School
- South Medford High School
Utilities
- Forced Air Heating and Cooling System
- Heat Pump System
- Natural Gas Connected
- Water Heater
Listing and Financial Details
- Legal Lot and Block 100 / DB
- Assessor Parcel Number 19887950
Community Details
Overview
- No Home Owners Association
- Summerfield At South East Park Phase 1 Subdivision
- The community has rules related to covenants, conditions, and restrictions
Recreation
- Pickleball Courts
- Sport Court
- Community Playground
- Park
Map
Home Values in the Area
Average Home Value in this Area
Property History
| Date | Event | Price | Change | Sq Ft Price |
|---|---|---|---|---|
| 12/27/2024 12/27/24 | Sold | $455,000 | -0.8% | $276 / Sq Ft |
| 11/05/2024 11/05/24 | Pending | -- | -- | -- |
| 11/02/2024 11/02/24 | Price Changed | $458,900 | -2.0% | $278 / Sq Ft |
| 09/09/2024 09/09/24 | Price Changed | $468,500 | 0.0% | $284 / Sq Ft |
| 09/09/2024 09/09/24 | For Sale | $468,500 | 0.0% | $284 / Sq Ft |
| 08/13/2024 08/13/24 | Pending | -- | -- | -- |
| 07/31/2024 07/31/24 | Price Changed | $468,500 | -1.4% | $284 / Sq Ft |
| 07/07/2024 07/07/24 | For Sale | $475,000 | -- | $288 / Sq Ft |
Tax History
| Year | Tax Paid | Tax Assessment Tax Assessment Total Assessment is a certain percentage of the fair market value that is determined by local assessors to be the total taxable value of land and additions on the property. | Land | Improvement |
|---|---|---|---|---|
| 2024 | $5,295 | $354,490 | $108,100 | $246,390 |
| 2023 | $5,133 | $344,170 | $104,950 | $239,220 |
| 2022 | $5,008 | $344,170 | $104,950 | $239,220 |
| 2021 | $4,878 | $334,150 | $101,900 | $232,250 |
| 2020 | $4,775 | $324,420 | $98,930 | $225,490 |
| 2019 | $4,662 | $305,810 | $93,250 | $212,560 |
| 2018 | $4,543 | $296,910 | $90,530 | $206,380 |
| 2017 | $4,461 | $296,910 | $90,530 | $206,380 |
| 2016 | $4,490 | $279,880 | $85,330 | $194,550 |
| 2015 | $3,471 | $279,880 | $85,330 | $194,550 |
| 2014 | $961 | $59,780 | $59,780 | $0 |
Mortgage History
| Date | Status | Loan Amount | Loan Type |
|---|---|---|---|
| Previous Owner | $145,500 | New Conventional | |
| Previous Owner | $160,000 | New Conventional | |
| Previous Owner | $160,000 | Purchase Money Mortgage | |
| Previous Owner | $160,000 | New Conventional | |
| Previous Owner | $236,000 | New Conventional |
Deed History
| Date | Type | Sale Price | Title Company |
|---|---|---|---|
| Warranty Deed | $455,000 | First American Title | |
| Interfamily Deed Transfer | -- | First American | |
| Warranty Deed | $200,000 | First American | |
| Warranty Deed | $65,000 | First American | |
| Warranty Deed | $295,000 | First American | |
| Warranty Deed | $65,000 | First American |
Similar Homes in Medford, OR
Source: Southern Oregon MLS
MLS Number: 220185926
APN: 10997950
- 3781 Windgate St
- 521 Waterstone Dr
- 3763 Calle Vista Dr
- 3871 Fieldbrook Ave
- 540 Waterbury Way
- 4137 Shamrock Dr
- 567 Canterwood Dr
- 417 Stanford Ave
- 430 Stanford Ave
- 351 Stanford Ave
- 4112 Piedmont Terrace
- 0 Cherry Ln Unit 220193290
- 0 Cherry Ln Unit 220179075
- 4530 Cherry Ln
- 346 Stanford Ave
- 4101 Piedmont Terrace
- 3919 Piedmont Terrace
- 3580 Cherry Ln
- 3487 Greystone Ct
- 3676 Princeton Way
