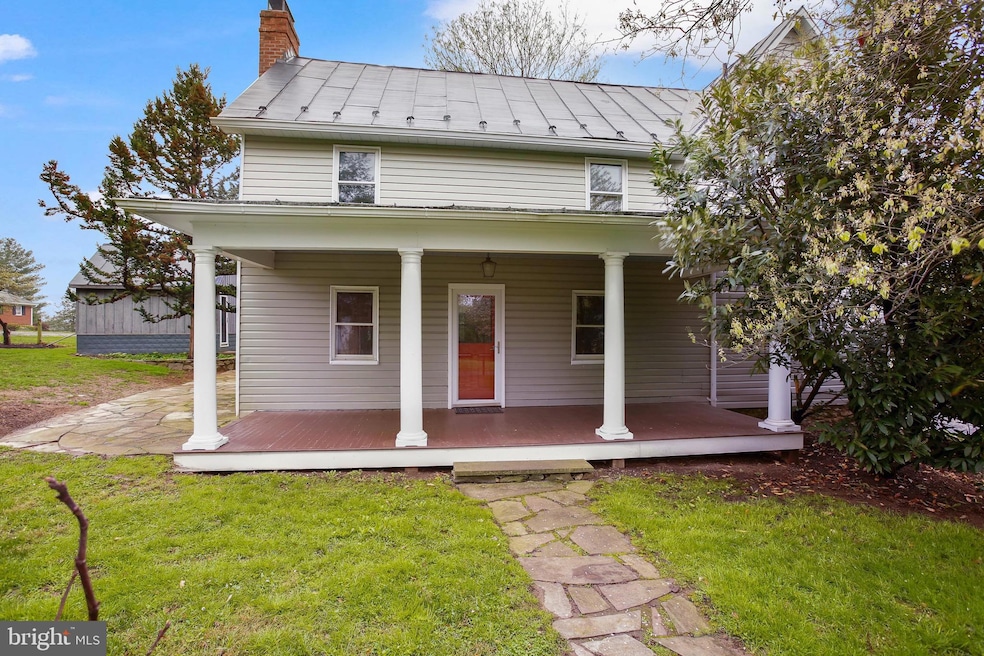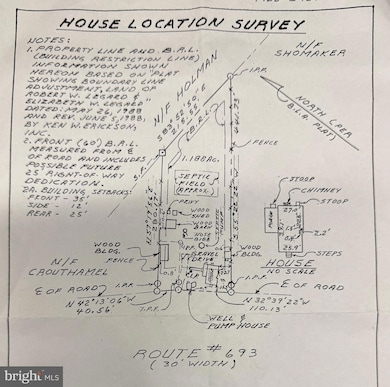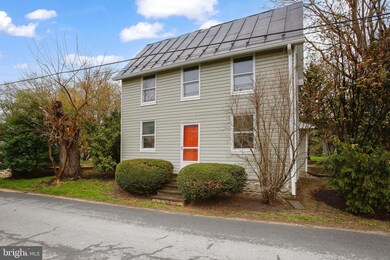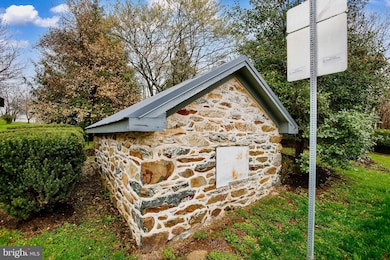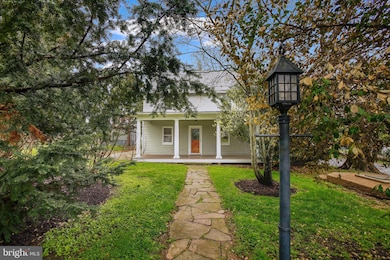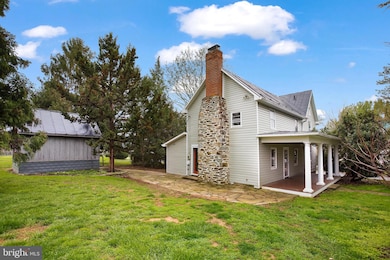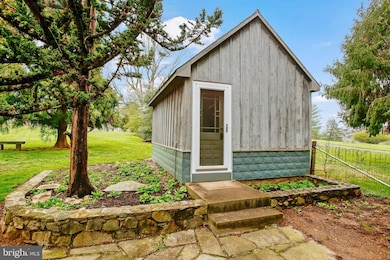
38620 Morrisonville Rd Lovettsville, VA 20180
Estimated payment $3,239/month
Highlights
- Colonial Architecture
- 2 Fireplaces
- Electric Baseboard Heater
- Woodgrove High School Rated A
- No HOA
- Property is in very good condition
About This Home
Welcome to Morrisonville! This small enclave of homes will remind you of Waterford without the traffic and prices! This house was originally built sometime prior to the civil war and has been added to and updated several times since then. Author and journalist Russell Baker mentions this house in his Pulitzer Prize winning autobiography, "Growing Up". The current owners did extensive work on it throughout their time here and have restored the log walls and stone fireplace, installed an antique mantel, replaced the flooring with reclaimed materials and modernized the plumbing and electric. They have also made the most of the 1.19 acre lot with extensive landscaping and an orchard of fruit trees! Several outbuildings provide space for limitless uses. The current owner is a metal artist who's welded sculptures can be seen around the county. One of the outbuildings is well set up to be a play room with finished space and a loft for a cool bedroom. Close to Mountain Rd or Berlin Turnpike but out of the way and quiet. This property is ready for new owners who will write the next chapter in it's storied history.
Home Details
Home Type
- Single Family
Est. Annual Taxes
- $3,770
Year Built
- Built in 1850
Lot Details
- 1.19 Acre Lot
- Property is in very good condition
- Property is zoned AR1
Parking
- Driveway
Home Design
- Colonial Architecture
- Stone Foundation
- Metal Roof
- Log Siding
Interior Spaces
- 1,592 Sq Ft Home
- Property has 2 Levels
- 2 Fireplaces
Bedrooms and Bathrooms
- 3 Bedrooms
Utilities
- Window Unit Cooling System
- Electric Baseboard Heater
- Well
- Electric Water Heater
- Septic Equal To The Number Of Bedrooms
Community Details
- No Home Owners Association
Listing and Financial Details
- Assessor Parcel Number 410286194000
Map
Home Values in the Area
Average Home Value in this Area
Tax History
| Year | Tax Paid | Tax Assessment Tax Assessment Total Assessment is a certain percentage of the fair market value that is determined by local assessors to be the total taxable value of land and additions on the property. | Land | Improvement |
|---|---|---|---|---|
| 2024 | $3,770 | $435,860 | $134,200 | $301,660 |
| 2023 | $3,752 | $428,830 | $114,000 | $314,830 |
| 2022 | $3,508 | $394,110 | $114,700 | $279,410 |
| 2021 | $3,223 | $328,870 | $89,700 | $239,170 |
| 2020 | $3,306 | $319,460 | $89,700 | $229,760 |
| 2019 | $3,134 | $299,910 | $89,700 | $210,210 |
| 2018 | $3,195 | $294,440 | $89,700 | $204,740 |
| 2017 | $3,337 | $296,650 | $89,700 | $206,950 |
| 2016 | $3,244 | $283,310 | $0 | $0 |
| 2015 | $2,995 | $174,220 | $0 | $174,220 |
| 2014 | $3,229 | $185,300 | $0 | $185,300 |
Property History
| Date | Event | Price | Change | Sq Ft Price |
|---|---|---|---|---|
| 04/20/2025 04/20/25 | Pending | -- | -- | -- |
| 04/18/2025 04/18/25 | For Sale | $525,000 | -- | $330 / Sq Ft |
Deed History
| Date | Type | Sale Price | Title Company |
|---|---|---|---|
| Gift Deed | -- | -- |
Similar Homes in Lovettsville, VA
Source: Bright MLS
MLS Number: VALO2093030
APN: 410-28-6194
- 38956 Rickard Rd
- 13662 Old Springhouse Ct
- 14864 Huber Place
- 14270 Rehobeth Church Rd
- 38965 John Wolford Rd
- 38936 Silver King Cir
- 14914 Mogul Ct
- 14733 Fordson Ct
- 14700 Nina Ct
- 13330 Johnson Farm Ln
- 15158 Berlin Turnpike
- 39101 Rodeffer Rd
- 38628 Patent House Ln
- 12913 Volksmarch Cir
- 14727 Mountain Rd
- 15439 Berlin Turnpike
- 38620 Patent House Ln
- 12773 Beebe Ct
- 40243 Featherbed Ln
- 12347 Axline Rd
