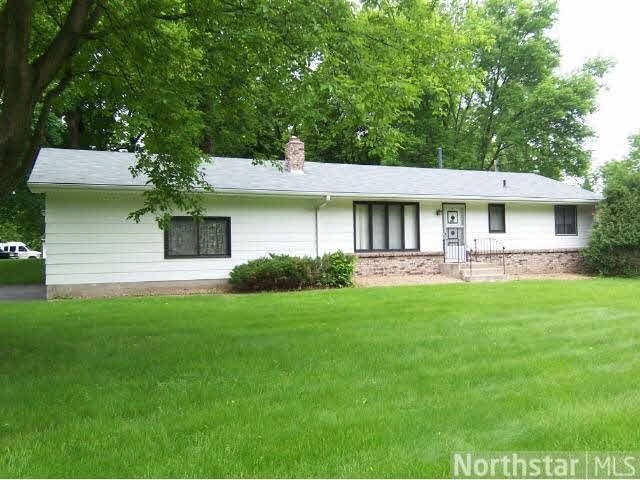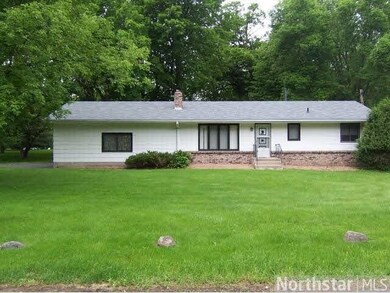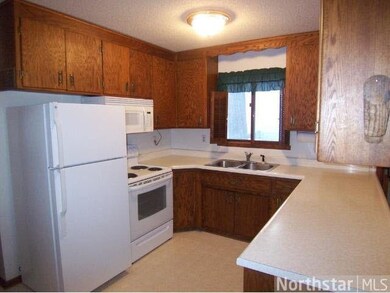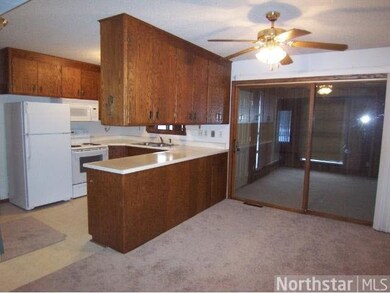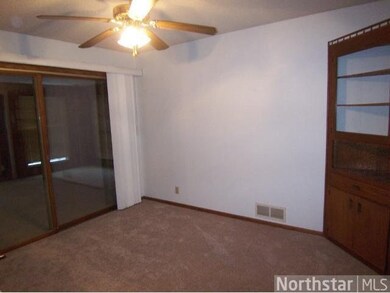
3863 3863 Clover Ave Vadnais Heights, MN 55127
Estimated Value: $307,000 - $384,000
2
Beds
1.5
Baths
1,192
Sq Ft
$277/Sq Ft
Est. Value
Highlights
- Corner Lot
- Patio
- 1-Story Property
- 2 Car Attached Garage
- Bathroom on Main Level
- 5-minute walk to Elmwood park
About This Home
As of August 2013Immaculate, move in ready home! Large corner lot. Recent improvements: New roof, attic insulation, Gutter Helmet, Furnace, Carpeting, Dishwasher, Refrigerator, Stove, Microwave, Recent street improvement assesment has been paid. Move in and enjoy!
Home Details
Home Type
- Single Family
Est. Annual Taxes
- $1,879
Year Built
- Built in 1975
Lot Details
- 0.35 Acre Lot
- Lot Dimensions are 86x178
- Corner Lot
- Few Trees
Parking
- 2 Car Attached Garage
Home Design
- Asphalt Shingled Roof
- Wood Siding
Interior Spaces
- 1-Story Property
- Wood Burning Fireplace
- Dining Room
- Washer and Dryer Hookup
Kitchen
- Range
- Microwave
- Dishwasher
Bedrooms and Bathrooms
- 2 Bedrooms
- Bathroom on Main Level
Partially Finished Basement
- Basement Fills Entire Space Under The House
- Block Basement Construction
Additional Features
- Patio
- Forced Air Heating System
Listing and Financial Details
- Assessor Parcel Number 293022130012
Ownership History
Date
Name
Owned For
Owner Type
Purchase Details
Closed on
Aug 13, 2021
Sold by
Her Na and Xiong Sue
Bought by
Her Na and Xiong Sue
Total Days on Market
146
Current Estimated Value
Home Financials for this Owner
Home Financials are based on the most recent Mortgage that was taken out on this home.
Original Mortgage
$252,000
Outstanding Balance
$232,476
Interest Rate
2.7%
Mortgage Type
New Conventional
Estimated Equity
$95,046
Purchase Details
Closed on
Mar 20, 2017
Sold by
Schmitt Christopher
Bought by
Ramsey County
Home Financials for this Owner
Home Financials are based on the most recent Mortgage that was taken out on this home.
Original Mortgage
$179,586
Interest Rate
4.15%
Mortgage Type
FHA
Purchase Details
Listed on
Mar 4, 2013
Closed on
Aug 21, 2013
Sold by
Caron Rose Rose
Bought by
Schmitt Christopher Christopher
List Price
$169,900
Sold Price
$149,900
Premium/Discount to List
-$20,000
-11.77%
Home Financials for this Owner
Home Financials are based on the most recent Mortgage that was taken out on this home.
Avg. Annual Appreciation
6.92%
Original Mortgage
$147,184
Interest Rate
4.4%
Create a Home Valuation Report for This Property
The Home Valuation Report is an in-depth analysis detailing your home's value as well as a comparison with similar homes in the area
Home Values in the Area
Average Home Value in this Area
Purchase History
| Date | Buyer | Sale Price | Title Company |
|---|---|---|---|
| Her Na | -- | None Available | |
| Ramsey County | $182,900 | Titlesmart Inc | |
| Schmitt Christopher Christopher | $149,900 | -- |
Source: Public Records
Mortgage History
| Date | Status | Borrower | Loan Amount |
|---|---|---|---|
| Open | Her Na | $252,000 | |
| Closed | Her Na | $190,000 | |
| Closed | Her Na | $180,709 | |
| Closed | Ramsey County | $179,586 | |
| Previous Owner | Schmitt Christopher | $150,587 | |
| Previous Owner | Schmitt Christopher Christopher | $147,184 |
Source: Public Records
Property History
| Date | Event | Price | Change | Sq Ft Price |
|---|---|---|---|---|
| 08/21/2013 08/21/13 | Sold | $149,900 | -11.8% | $126 / Sq Ft |
| 07/28/2013 07/28/13 | Pending | -- | -- | -- |
| 03/04/2013 03/04/13 | For Sale | $169,900 | -- | $143 / Sq Ft |
Source: REALTOR® Association of Southern Minnesota
Tax History Compared to Growth
Tax History
| Year | Tax Paid | Tax Assessment Tax Assessment Total Assessment is a certain percentage of the fair market value that is determined by local assessors to be the total taxable value of land and additions on the property. | Land | Improvement |
|---|---|---|---|---|
| 2023 | $4,348 | $335,700 | $89,100 | $246,600 |
| 2022 | $3,298 | $291,300 | $89,100 | $202,200 |
| 2021 | $3,296 | $250,100 | $89,100 | $161,000 |
| 2020 | $3,104 | $257,500 | $74,000 | $183,500 |
| 2019 | $2,598 | $228,500 | $74,000 | $154,500 |
| 2018 | $2,272 | $207,600 | $74,000 | $133,600 |
| 2017 | $2,250 | $186,800 | $75,500 | $111,300 |
| 2016 | $2,030 | $0 | $0 | $0 |
| 2015 | $2,044 | $159,600 | $75,500 | $84,100 |
| 2014 | $1,940 | $0 | $0 | $0 |
Source: Public Records
Map
Similar Homes in the area
Source: REALTOR® Association of Southern Minnesota
MLS Number: 4445680
APN: 29-30-22-13-0012
Nearby Homes
- 648 Parkwood Cir
- 3770 Edgerton St
- 3857 Stockdale Dr
- 436 Bruns Ct
- 3611 Edgerton St
- 395 Bear Ave S
- 385 Bear Ave S
- 3571 Centerville Rd
- 566 Oak Creek Dr S
- 428 County Road F E
- 4091 Isaac Ct
- 4105 Isaac Ct
- 3457 Centerville Rd
- 635 Hiawatha Ave
- 749 Hiawatha Ave
- 4230 Thornhill Ln
- 3384 Greenbrier St
- 784 Hiawatha Ave
- 787 Berwood Ave
- 1 Hill Farm Rd Unit 210
