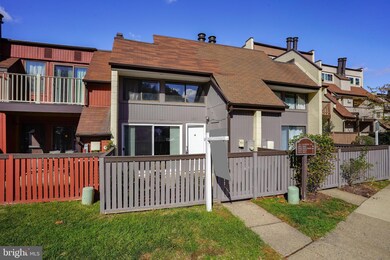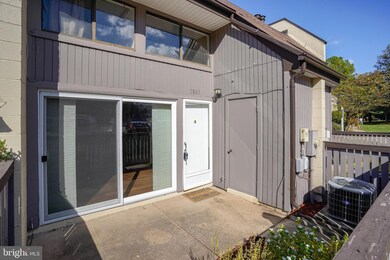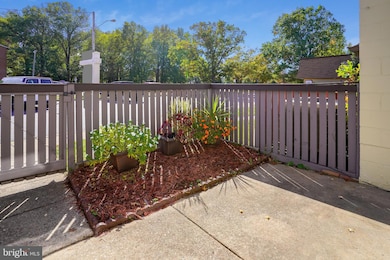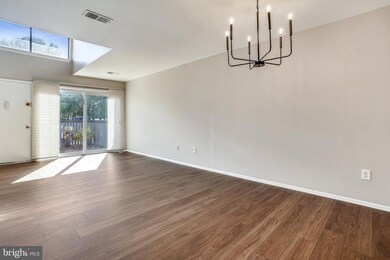
3863 El Camino Place Unit 3 Alexandria, VA 22309
Woodlawn NeighborhoodHighlights
- Open Floorplan
- 1 Fireplace
- Community Pool
- Contemporary Architecture
- Upgraded Countertops
- Tennis Courts
About This Home
As of October 2024Unique, updated loft-style condo with private patio entrance. The main floor has an open concept, wood-like luxury vinyl plank flooring, kitchen with granite counters, stainless steel appliances & bar top serving area, and a cozy fireplace that adds character. The main level also has a half bath for guests. Head upstairs to the large primary loft bedroom with sitting area/office space perfect for desk or reading nook, three closets and a full bathroom. Living here means you get access to great amenities and services - trash pickup, snow removal, water are all covered in the condo fee and you will have access to tennis and basketball courts, clubhouse, pool and tot lot. Less than 3 miles to Costco, Walmart, and Mt. Vernon Hospital. Less than 10 miles from Huntington Metro Station, Ft. Belvoir, Old Town Alexandria, Wegmans, and I-495.
Note: From US 1S, turn right onto Buckman Rd. Do not turn right on El Camino. Continue straight and 3863 El Camino will be on your right. It fronts on Buckman Road and entry is on that side.
Townhouse Details
Home Type
- Townhome
Est. Annual Taxes
- $2,277
Year Built
- Built in 1976
HOA Fees
- $391 Monthly HOA Fees
Parking
- Off-Street Parking
Home Design
- Contemporary Architecture
- Slab Foundation
- Wood Siding
Interior Spaces
- 870 Sq Ft Home
- Property has 2 Levels
- Open Floorplan
- 1 Fireplace
- Combination Dining and Living Room
Kitchen
- Built-In Range
- Built-In Microwave
- Dishwasher
- Upgraded Countertops
- Disposal
Bedrooms and Bathrooms
- 1 Bedroom
Laundry
- Laundry in unit
- Dryer
- Washer
Utilities
- Central Heating and Cooling System
- Electric Water Heater
Listing and Financial Details
- Assessor Parcel Number 1012 10040003
Community Details
Overview
- Association fees include common area maintenance, pool(s), snow removal, trash, water
- Sequoyah Condo Community
- Sequoyah Subdivision
Amenities
- Common Area
- Community Center
Recreation
- Tennis Courts
- Community Basketball Court
- Community Playground
- Community Pool
Pet Policy
- Pets Allowed
Map
Home Values in the Area
Average Home Value in this Area
Property History
| Date | Event | Price | Change | Sq Ft Price |
|---|---|---|---|---|
| 10/25/2024 10/25/24 | Sold | $222,000 | +11.6% | $255 / Sq Ft |
| 10/11/2024 10/11/24 | Pending | -- | -- | -- |
| 10/10/2024 10/10/24 | For Sale | $199,000 | 0.0% | $229 / Sq Ft |
| 11/05/2021 11/05/21 | Rented | $1,545 | +3.3% | -- |
| 11/02/2021 11/02/21 | Under Contract | -- | -- | -- |
| 10/27/2021 10/27/21 | For Rent | $1,495 | +22.0% | -- |
| 06/03/2016 06/03/16 | Rented | $1,225 | 0.0% | -- |
| 06/03/2016 06/03/16 | Under Contract | -- | -- | -- |
| 05/04/2016 05/04/16 | For Rent | $1,225 | 0.0% | -- |
| 04/17/2015 04/17/15 | Rented | $1,225 | -7.5% | -- |
| 04/17/2015 04/17/15 | Under Contract | -- | -- | -- |
| 01/13/2015 01/13/15 | For Rent | $1,325 | +15.2% | -- |
| 02/22/2013 02/22/13 | Rented | $1,150 | 0.0% | -- |
| 01/31/2013 01/31/13 | Under Contract | -- | -- | -- |
| 12/18/2012 12/18/12 | For Rent | $1,150 | -- | -- |
Tax History
| Year | Tax Paid | Tax Assessment Tax Assessment Total Assessment is a certain percentage of the fair market value that is determined by local assessors to be the total taxable value of land and additions on the property. | Land | Improvement |
|---|---|---|---|---|
| 2024 | $2,277 | $196,540 | $39,000 | $157,540 |
| 2023 | $2,035 | $180,310 | $36,000 | $144,310 |
| 2022 | $1,874 | $163,920 | $33,000 | $130,920 |
| 2021 | $1,832 | $156,110 | $31,000 | $125,110 |
| 2020 | $1,743 | $147,270 | $29,000 | $118,270 |
| 2019 | $1,587 | $134,100 | $27,000 | $107,100 |
| 2018 | $1,439 | $125,090 | $25,000 | $100,090 |
| 2017 | $1,407 | $121,170 | $24,000 | $97,170 |
| 2016 | $1,404 | $121,170 | $24,000 | $97,170 |
| 2015 | $902 | $80,780 | $16,000 | $64,780 |
| 2014 | $857 | $76,930 | $15,000 | $61,930 |
Mortgage History
| Date | Status | Loan Amount | Loan Type |
|---|---|---|---|
| Open | $155,400 | New Conventional | |
| Previous Owner | $48,000 | Purchase Money Mortgage |
Deed History
| Date | Type | Sale Price | Title Company |
|---|---|---|---|
| Deed | $222,000 | Commonwealth Land Title | |
| Warranty Deed | $149,900 | Pride Setmnt & Escrow Llc | |
| Warranty Deed | -- | None Available | |
| Warranty Deed | $60,000 | -- |
Similar Homes in Alexandria, VA
Source: Bright MLS
MLS Number: VAFX2202240
APN: 1012-10040003
- 3841 El Camino Place Unit 12
- 3801D Needles Place Unit D
- 3802 El Camino Place Unit 3
- 3809 Laramie Place Unit 125I
- 7990 Audubon Ave Unit 203
- 7971 Audubon Ave Unit B1
- 3883 Manzanita Place Unit 58D
- 8117 Norwood Dr
- 7965 Audubon Ave Unit C2
- 8083 Pantano Place
- 8101 Richmond Hwy
- 3906D Sonora Place Unit 84D
- 4218 Fairglen Dr
- 8231 Mount Vernon Hwy
- 7904 Stork Rd
- 3808 Miramonte Place Unit B
- 8008 Ashboro Dr
- 7832 Eagle Ave
- 3806 Margay Ct
- 4223 Main St






