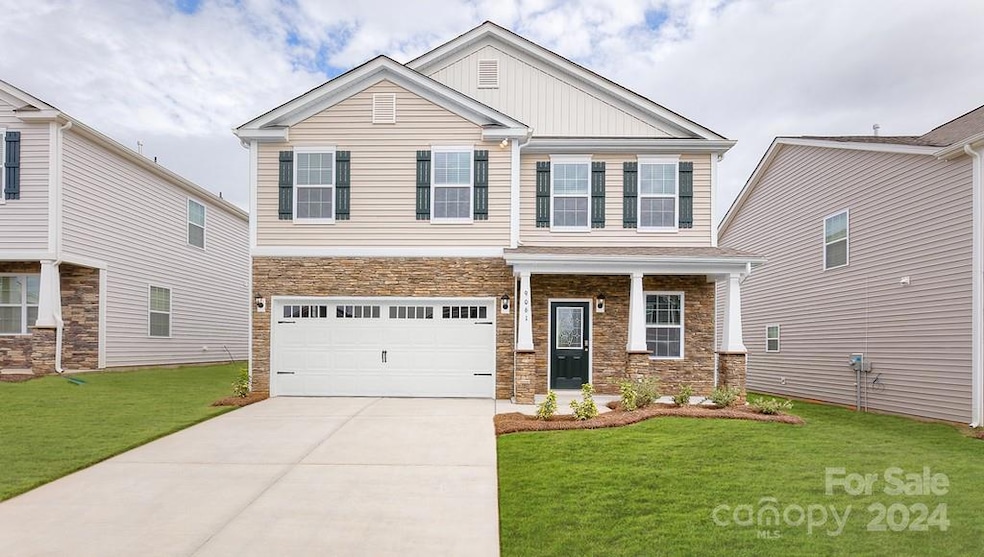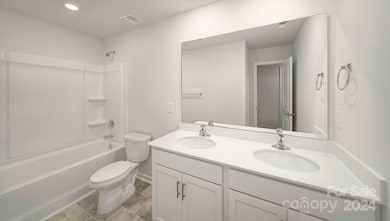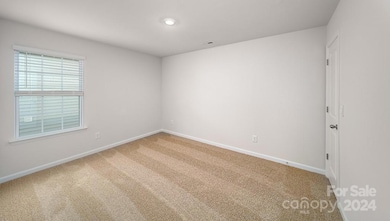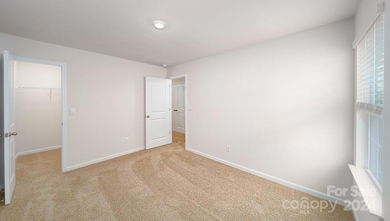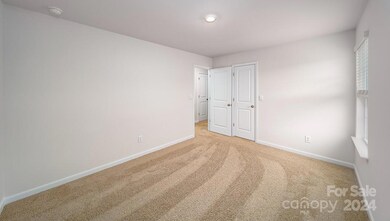
3863 Maxwell Henry Ln NW Conover, NC 28613
Estimated payment $2,066/month
Highlights
- Under Construction
- Covered patio or porch
- Walk-In Closet
- Wooded Lot
- 2 Car Attached Garage
- Community Playground
About This Home
The Hamilton is spacious & modern two-story home. The home offers three bedrooms, two and a half bathrooms, and a two-car garage. This home offers plenty of living space with a spacious living room, family/dining room, PLUS a breakfast area that blends with the kitchen, creating an airy feel. The chef’s kitchen is equipped with modern appliances, ample cabinet space, walk-in pantry, & breakfast bar, perfect for cooking & casual dining. Adjacent to the kitchen is a bedroom, providing privacy and comfort. The home features a primary suite, complete with a walk-in closet & large bathroom featuring a shower with dual vanities. The laundry room completes the second floor. With its thoughtful design, spacious layout, & modern conveniences, the Hamilton is the perfect place for you.
Co-Listing Agent
DR Horton Inc Brokerage Email: mcwilhelm@drhorton.com License #300571
Home Details
Home Type
- Single Family
Year Built
- Built in 2025 | Under Construction
HOA Fees
- $25 Monthly HOA Fees
Parking
- 2 Car Attached Garage
Home Design
- Home is estimated to be completed on 3/31/25
- Slab Foundation
- Vinyl Siding
- Radon Mitigation System
- Stone Veneer
Interior Spaces
- 2-Story Property
- Wired For Data
- Insulated Windows
- Family Room with Fireplace
- Vinyl Flooring
- Pull Down Stairs to Attic
- Electric Dryer Hookup
Kitchen
- Gas Range
- Microwave
- Plumbed For Ice Maker
- Dishwasher
- Kitchen Island
- Disposal
Bedrooms and Bathrooms
- 3 Bedrooms
- Walk-In Closet
- 3 Full Bathrooms
- Garden Bath
Schools
- Lyle Creek Elementary School
- River Bend Middle School
- Bunker Hill High School
Utilities
- Forced Air Zoned Heating and Cooling System
- Heat Pump System
- Heating System Uses Natural Gas
- Underground Utilities
- Electric Water Heater
- Fiber Optics Available
- Cable TV Available
Additional Features
- Covered patio or porch
- Wooded Lot
Listing and Financial Details
- Assessor Parcel Number 374315532858
Community Details
Overview
- Red Rock Management Association
- Built by DR Horton
- Cline Village Subdivision, Hamilton C Floorplan
- Mandatory home owners association
Recreation
- Community Playground
Map
Home Values in the Area
Average Home Value in this Area
Tax History
| Year | Tax Paid | Tax Assessment Tax Assessment Total Assessment is a certain percentage of the fair market value that is determined by local assessors to be the total taxable value of land and additions on the property. | Land | Improvement |
|---|---|---|---|---|
| 2024 | -- | $0 | $0 | $0 |
Property History
| Date | Event | Price | Change | Sq Ft Price |
|---|---|---|---|---|
| 04/25/2025 04/25/25 | Price Changed | $310,000 | +5.1% | $167 / Sq Ft |
| 04/15/2025 04/15/25 | Price Changed | $295,000 | -1.3% | $159 / Sq Ft |
| 03/31/2025 03/31/25 | Price Changed | $299,000 | -5.1% | $161 / Sq Ft |
| 03/18/2025 03/18/25 | Price Changed | $315,000 | -1.6% | $170 / Sq Ft |
| 03/11/2025 03/11/25 | Price Changed | $320,000 | -4.9% | $173 / Sq Ft |
| 10/23/2024 10/23/24 | For Sale | $336,490 | -- | $181 / Sq Ft |
Similar Homes in Conover, NC
Source: Canopy MLS (Canopy Realtor® Association)
MLS Number: 4194290
- 3863 Maxwell Henry Ln NW
- 3859 Maxwell Henry Ln NW
- 3880 Maxwell Henry Ln NW
- 3892 Maxwell Henry Ln NW
- 3867 Maxwell Henry Ln NW
- 3958 Ashton Dr NW
- 3668 Charles St NW
- 3680 Charles St NW
- 3686 Charles St NW
- 3694 Charles St NW
- 3692 Charles St NW
- 4120 Village Blvd NW
- 4145 Village Blvd NW Unit 101
- 4149 Village Blvd NW Unit 100
- 4136 Village Blvd NW Unit 96
- 4138 Village Blvd NW Unit 97
- 4142 Village Blvd NW Unit 98
- 4148 Village Blvd NW
- 0 Village Blvd NW
- 4111 Library Ln Unit 48
