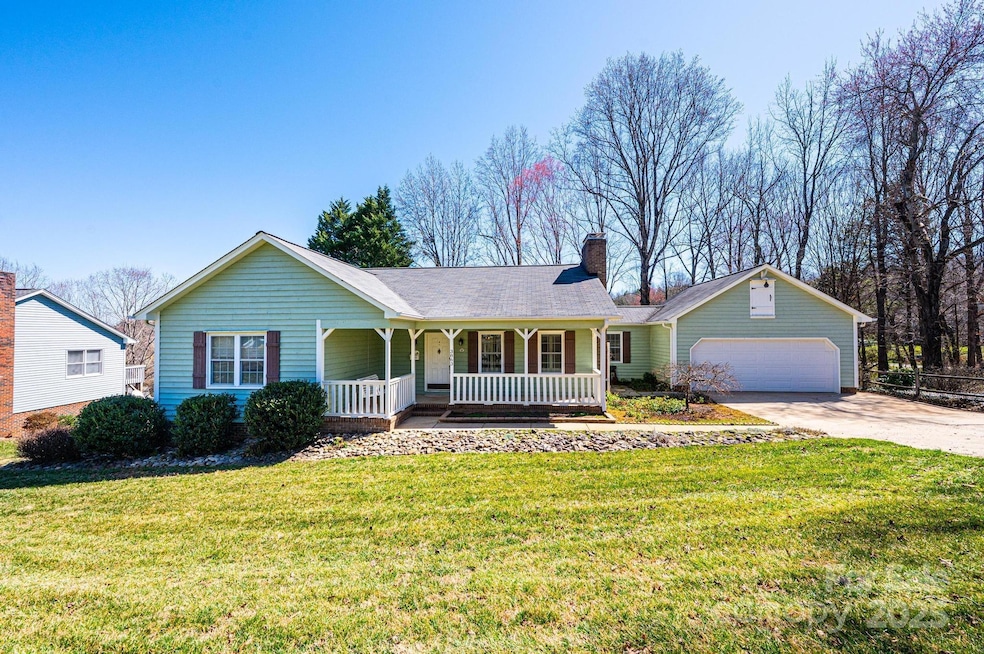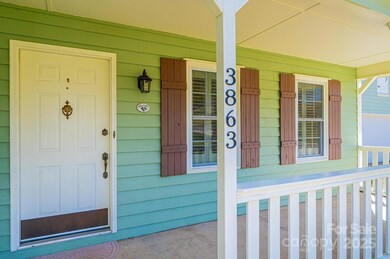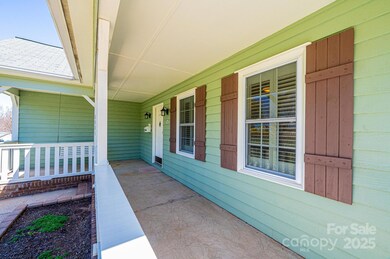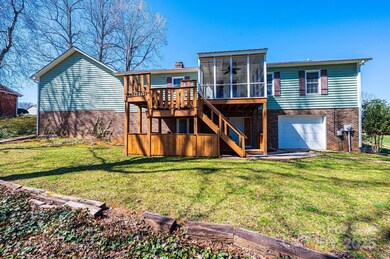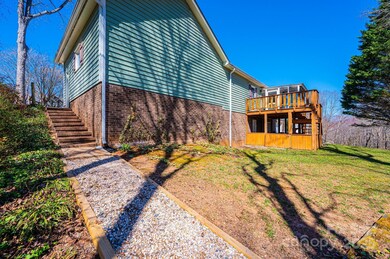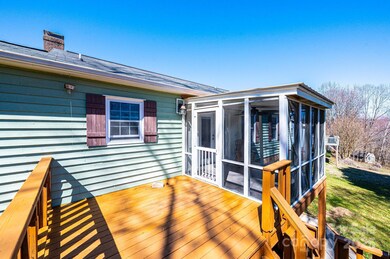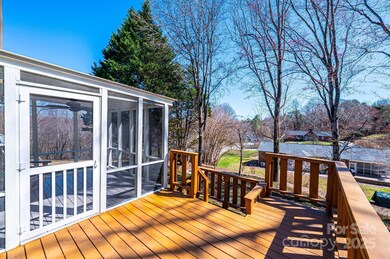
3863 Shakespeare Dr Hickory, NC 28601
Estimated payment $2,458/month
Highlights
- Workshop
- 1-Story Property
- Wood Siding
- 2 Car Attached Garage
- Central Air
About This Home
Beautiful 3 bedroom 3 bathroom, home in Maybrook Subdivision Spacious living room with Vaulted ceilings and has a gas logs fireplace. Kitchen with lots of cabinets and granite counter tops. All appliances stay. Dining room has french doors that exit to a screened in sunroom and deck for entertaining. Large primary bedroom with lots of closet space and primary bathroom. Plantation blinds, Hardwood and tile floors throughout. Ceiling fans in all rooms. Laundry and 2 car garage on main level. Basement offers a large family room with a wood burning fireplace and full bathroom. Large workshop in basement with a separate utility garage door and plenty of space for more storage. Interior and exterior access to the basement. Gutter guards installed on gutters to help keep the gutters leaf free. Well manicured yard with lots of perennial flowers and landscaping. Too many features to list! Come and see this beautiful well maintained home today.
Home Details
Home Type
- Single Family
Est. Annual Taxes
- $1,702
Year Built
- Built in 1988
Lot Details
- Property is zoned R-20
Parking
- 2 Car Attached Garage
- Basement Garage
- Driveway
Home Design
- Wood Siding
Interior Spaces
- 1-Story Property
- Living Room with Fireplace
Kitchen
- Gas Range
- Dishwasher
Bedrooms and Bathrooms
- 3 Main Level Bedrooms
- 3 Full Bathrooms
Laundry
- Dryer
- Washer
Partially Finished Basement
- Walk-Out Basement
- Basement Fills Entire Space Under The House
- Interior Basement Entry
- Sump Pump
- Workshop
- Basement Storage
Schools
- Webb A. Murray Elementary School
- Arndt Middle School
- St. Stephens High School
Utilities
- Central Air
- Heat Pump System
Community Details
- Maybrook Subdivision
Listing and Financial Details
- Assessor Parcel Number 3733183119010000
Map
Home Values in the Area
Average Home Value in this Area
Tax History
| Year | Tax Paid | Tax Assessment Tax Assessment Total Assessment is a certain percentage of the fair market value that is determined by local assessors to be the total taxable value of land and additions on the property. | Land | Improvement |
|---|---|---|---|---|
| 2024 | $1,702 | $325,800 | $20,500 | $305,300 |
| 2023 | $1,637 | $191,200 | $18,400 | $172,800 |
| 2022 | $1,329 | $191,200 | $18,400 | $172,800 |
| 2021 | $1,329 | $191,200 | $18,400 | $172,800 |
| 2020 | $1,329 | $191,200 | $18,400 | $172,800 |
| 2019 | $1,329 | $191,200 | $0 | $0 |
| 2018 | $1,185 | $170,500 | $18,600 | $151,900 |
| 2017 | $1,185 | $0 | $0 | $0 |
| 2016 | $1,180 | $0 | $0 | $0 |
| 2015 | $1,017 | $169,790 | $18,600 | $151,190 |
| 2014 | $1,017 | $169,500 | $22,900 | $146,600 |
Property History
| Date | Event | Price | Change | Sq Ft Price |
|---|---|---|---|---|
| 03/14/2025 03/14/25 | For Sale | $415,000 | -- | $167 / Sq Ft |
Deed History
| Date | Type | Sale Price | Title Company |
|---|---|---|---|
| Deed | $148,000 | -- |
Mortgage History
| Date | Status | Loan Amount | Loan Type |
|---|---|---|---|
| Open | $64,046 | VA | |
| Closed | $104,383 | VA | |
| Closed | $36,400 | Credit Line Revolving |
Similar Homes in the area
Source: Canopy MLS (Canopy Realtor® Association)
MLS Number: 4234193
APN: 3733183119010000
- 4125 Hemingway Dr
- 3931 Newhall Dr NW
- 3939 Newhall Dr NW
- 3726 Windy Pine Ln NW
- 3722 Windy Pine Ln NW
- 3944 Hemingway Dr NW
- lot 7 Idlewood Acres Rd
- 4000 Elizabeth St
- 3498 Yorkland Dr
- 3598 Puett Park Dr
- 3442 Lester St
- 1609 Indian Springs Dr NW Unit 35
- 1552 Indian Springs Dr NW
- 3301 10th Ave NE
- V/L 33rd St NE Unit 15
- 1529 Indian Springs Dr NW
- 1466 31st St NE
- 1441 31st St NE
- 1334 31st St NE Unit 6
- 817 32nd Street Dr NE
