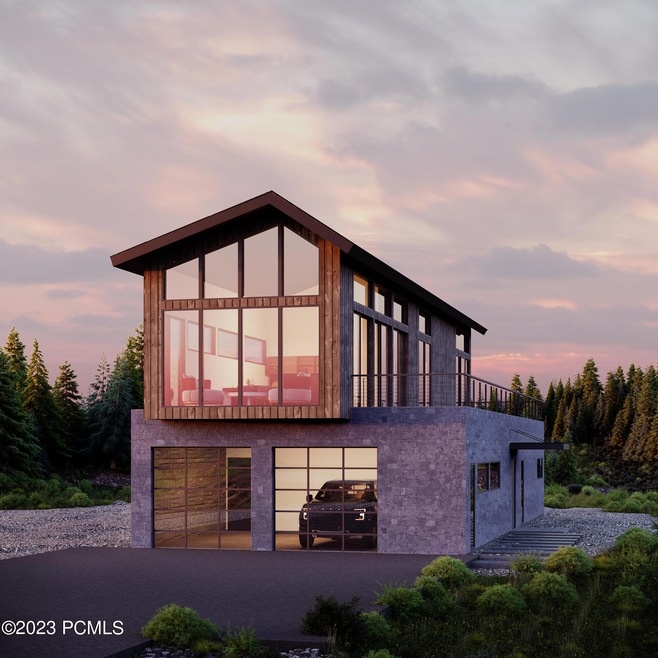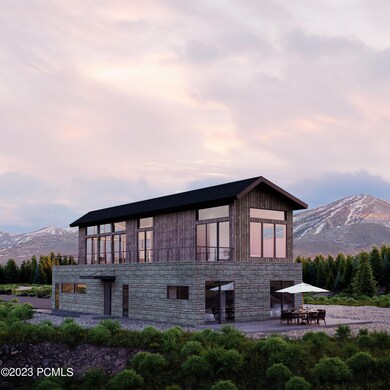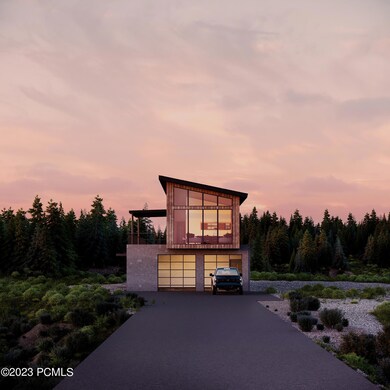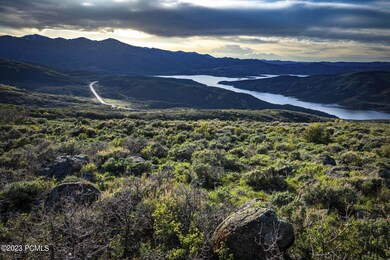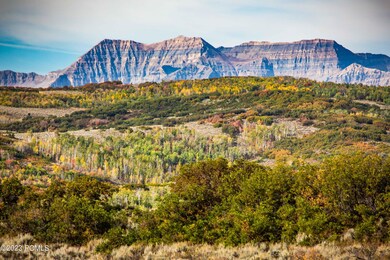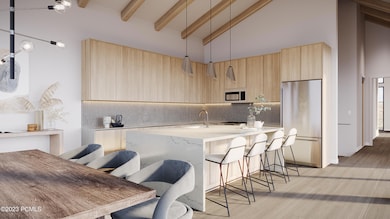
3864 E Oban Ct Heber City, UT 84032
Estimated payment $8,834/month
Highlights
- New Construction
- River View
- Vaulted Ceiling
- Midway Elementary School Rated A-
- Deck
- Wood Flooring
About This Home
The highly sought after Summit floor plan at Benloch Ranch. This single family home features vaulted ceilings, quartz countertops, hardwood floors
and expansive patio decks making for luxury style indoor/outdoor living with beautiful views of Deer Valley. Gorgeous views of the mountains and subdivision ponds right from your patio and living room. Shuttle service to resorts has you on the
slopes in as little as 15 minutes while Benloch itself offers an outdoor playground!
Come home to true mountain luxury at Benloch Ranch.
Home Details
Home Type
- Single Family
Est. Annual Taxes
- $3,728
Year Built
- Built in 2024 | New Construction
Lot Details
- 5,663 Sq Ft Lot
- Landscaped
- Sloped Lot
- Sprinkler System
HOA Fees
- $179 Monthly HOA Fees
Parking
- 2 Car Attached Garage
- Garage Door Opener
Property Views
- River
- Pond
- Mountain
- Valley
Home Design
- Proposed Property
- Mountain Contemporary Architecture
- Slab Foundation
- Wood Frame Construction
- Metal Roof
- Stone Siding
- Stone
Interior Spaces
- 2,937 Sq Ft Home
- Vaulted Ceiling
- Ceiling Fan
- Gas Fireplace
- Family Room
- Home Office
- Wood Flooring
- Fire and Smoke Detector
- Laundry Room
Kitchen
- Double Oven
- Gas Range
- Microwave
- Dishwasher
- Kitchen Island
- Disposal
Bedrooms and Bathrooms
- 4 Bedrooms | 3 Main Level Bedrooms
- Walk-In Closet
- Double Vanity
Outdoor Features
- Deck
Utilities
- Forced Air Heating and Cooling System
- Natural Gas Connected
- Tankless Water Heater
- High Speed Internet
- Cable TV Available
Community Details
- Benloch Ranch Subdivision
Listing and Financial Details
- Assessor Parcel Number 00-0021-5942
Map
Home Values in the Area
Average Home Value in this Area
Property History
| Date | Event | Price | Change | Sq Ft Price |
|---|---|---|---|---|
| 08/25/2023 08/25/23 | Pending | -- | -- | -- |
| 08/22/2023 08/22/23 | For Sale | $1,495,000 | 0.0% | $509 / Sq Ft |
| 07/25/2023 07/25/23 | Pending | -- | -- | -- |
| 06/13/2023 06/13/23 | For Sale | $1,495,000 | +273.8% | $509 / Sq Ft |
| 08/09/2022 08/09/22 | For Sale | $400,000 | -64.2% | $137 / Sq Ft |
| 06/21/2022 06/21/22 | Off Market | -- | -- | -- |
| 06/17/2022 06/17/22 | Sold | -- | -- | -- |
| 06/17/2022 06/17/22 | Sold | -- | -- | -- |
| 06/08/2022 06/08/22 | Pending | -- | -- | -- |
| 06/08/2022 06/08/22 | Pending | -- | -- | -- |
| 06/08/2022 06/08/22 | For Sale | $1,118,240 | -- | $383 / Sq Ft |
Similar Homes in Heber City, UT
Source: Park City Board of REALTORS®
MLS Number: 12301913
- 8653 N Hoodoo Ct Unit CM-100
- 8653 N Hoodoo Ct
- 2799 E Cougar Moon Dr Unit CM-97
- 2799 E Cougar Moon Dr
- 2178 E Lone Peak Dr
- 9322 N Sleeping Rock Cir
- 8494 N Backcast Cir
- 8461 N Backcast Cir
- 3152 E Granite Rock Loop
- 9563 N Lone Peak Ln
- 8656 N Hoodoo Ct
- 3162 E Granite Rock Loop Unit CM-35
- 3162 E Granite Rock Loop
- 3196 E Granite Rock Loop
- 3243 E Granite Rock Loop
- 3181 E Granite Rock Loop Unit 40
- 3181 E Granite Rock Loop
- 9570 N Midnight Ct
- 3564 E Wishbone Place
- 8588 N Backcast Cir
