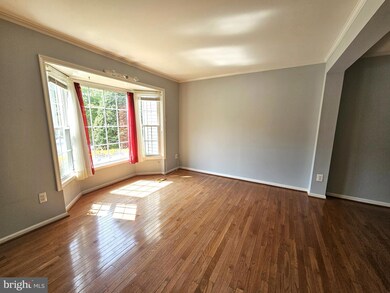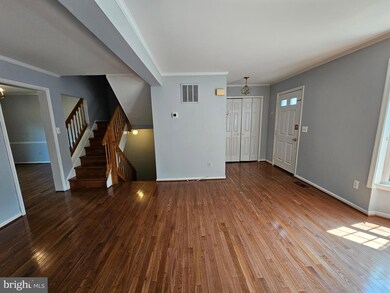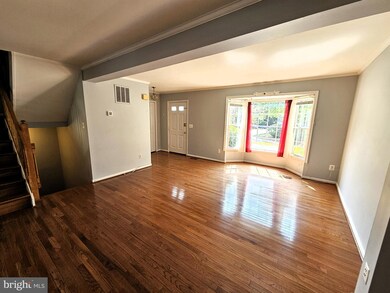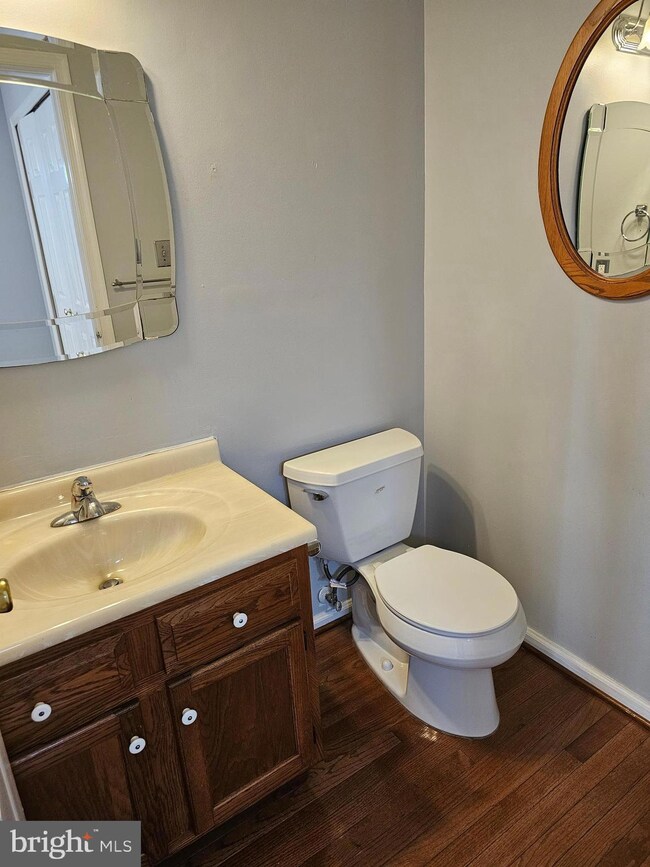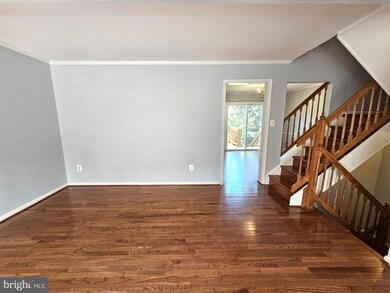
3864 Mohr Oak Ct Fairfax, VA 22033
Fair Oaks NeighborhoodHighlights
- Federal Architecture
- Wood Flooring
- Upgraded Countertops
- Navy Elementary Rated A
- 1 Fireplace
- Forced Air Heating and Cooling System
About This Home
As of October 2024Welcome to this stunning and elegant 3-bedroom townhome located in the highly sought-after Fair Woods community within Navy, Franklin, and Oakton school pyramid. its exquisite features include gleaming hardwood floors in the main and upper floors; gourmet kitchen with granite counter top and stainless appliance; large deck with built-in seating overlooks lush backyard; walkout basement with wood-like floors and a delightful office area, providing a tranquil and inspiring workspace; additionally, the townhome includes one drive parking and one reserved parking space (242), This desirable property is ideally situated close to major routes such as 50, 66, 29, and 286 offering easy access for commuting and exploring the surrounding areas. In addition, you'll find an array of shopping options, as well as the esteemed INOVA Fair Oaks Hospital, the renowned Fair Oaks Mall, and Fair Lakes Shopping area just a stone's throw away. It is also close fire department and police station.
Townhouse Details
Home Type
- Townhome
Est. Annual Taxes
- $6,194
Year Built
- Built in 1986
Lot Details
- 1,650 Sq Ft Lot
- Property is in very good condition
HOA Fees
- $101 Monthly HOA Fees
Home Design
- Federal Architecture
- Permanent Foundation
- Asphalt Roof
- Vinyl Siding
Interior Spaces
- Property has 3 Levels
- 1 Fireplace
- Dining Area
- Wood Flooring
Kitchen
- Gas Oven or Range
- Microwave
- Dishwasher
- Upgraded Countertops
- Disposal
Bedrooms and Bathrooms
- 3 Bedrooms
- En-Suite Bathroom
Laundry
- Dryer
- Washer
Basement
- Rear Basement Entry
- Natural lighting in basement
Parking
- 1 Open Parking Space
- 2 Parking Spaces
- 1 Driveway Space
- Parking Lot
- 2 Assigned Parking Spaces
Schools
- Navy Elementary School
- Franklin Middle School
- Oakton High School
Utilities
- Forced Air Heating and Cooling System
- Cooling System Utilizes Natural Gas
- Electric Water Heater
Listing and Financial Details
- Assessor Parcel Number 0452 07 0243
Community Details
Overview
- Fair Woods Subdivision
Pet Policy
- Pets Allowed
Map
Home Values in the Area
Average Home Value in this Area
Property History
| Date | Event | Price | Change | Sq Ft Price |
|---|---|---|---|---|
| 10/25/2024 10/25/24 | Sold | $621,000 | -1.1% | $310 / Sq Ft |
| 08/22/2024 08/22/24 | For Sale | $628,000 | 0.0% | $314 / Sq Ft |
| 06/14/2023 06/14/23 | Rented | $2,800 | +1.8% | -- |
| 05/31/2023 05/31/23 | For Rent | $2,750 | +17.0% | -- |
| 06/23/2020 06/23/20 | Rented | $2,350 | 0.0% | -- |
| 06/12/2020 06/12/20 | For Rent | $2,350 | 0.0% | -- |
| 07/21/2018 07/21/18 | Rented | $2,350 | +2.2% | -- |
| 07/21/2018 07/21/18 | Under Contract | -- | -- | -- |
| 07/21/2018 07/21/18 | For Rent | $2,300 | -- | -- |
Tax History
| Year | Tax Paid | Tax Assessment Tax Assessment Total Assessment is a certain percentage of the fair market value that is determined by local assessors to be the total taxable value of land and additions on the property. | Land | Improvement |
|---|---|---|---|---|
| 2024 | $6,194 | $534,670 | $170,000 | $364,670 |
| 2023 | $6,034 | $534,670 | $170,000 | $364,670 |
| 2022 | $5,502 | $481,180 | $140,000 | $341,180 |
| 2021 | $5,121 | $436,410 | $130,000 | $306,410 |
| 2020 | $5,146 | $434,800 | $130,000 | $304,800 |
| 2019 | $5,012 | $423,500 | $130,000 | $293,500 |
| 2018 | $4,569 | $397,290 | $125,000 | $272,290 |
| 2017 | $4,396 | $378,610 | $117,000 | $261,610 |
| 2016 | $4,386 | $378,610 | $117,000 | $261,610 |
| 2015 | $4,146 | $371,480 | $115,000 | $256,480 |
| 2014 | $3,858 | $346,440 | $110,000 | $236,440 |
Mortgage History
| Date | Status | Loan Amount | Loan Type |
|---|---|---|---|
| Open | $300,000 | New Conventional | |
| Previous Owner | $324,100 | New Conventional | |
| Previous Owner | $344,000 | New Conventional |
Deed History
| Date | Type | Sale Price | Title Company |
|---|---|---|---|
| Deed | $621,000 | Old Republic National Title In | |
| Warranty Deed | $430,000 | -- | |
| Deed | -- | -- |
Similar Homes in Fairfax, VA
Source: Bright MLS
MLS Number: VAFX2197990
APN: 0452-07-0243
- 3850 Waythorn Place
- 3944 Collis Oak Ct
- 12513 Sweet Leaf Terrace
- 3831 Charles Stewart Dr
- 3849 Rainier Dr
- 12506 Lieutenant Nichols Rd
- 12406 Alexander Cornell Dr
- 12419 Alexander Cornell Dr
- 3925 Fair Ridge Dr Unit 509
- 12363 Azure Ln Unit 42
- 3927 Fair Ridge Dr Unit 307
- 12521 N Lake Ct
- 12718 Dogwood Hills Ln
- 12511 N Lake Ct
- 4056 Laar Ct
- 12492 Alexander Cornell Dr
- 12531 N Lake Ct
- 12925 U S 50
- 12496 Alexander Cornell Dr
- 4023 Middle Ridge Dr

