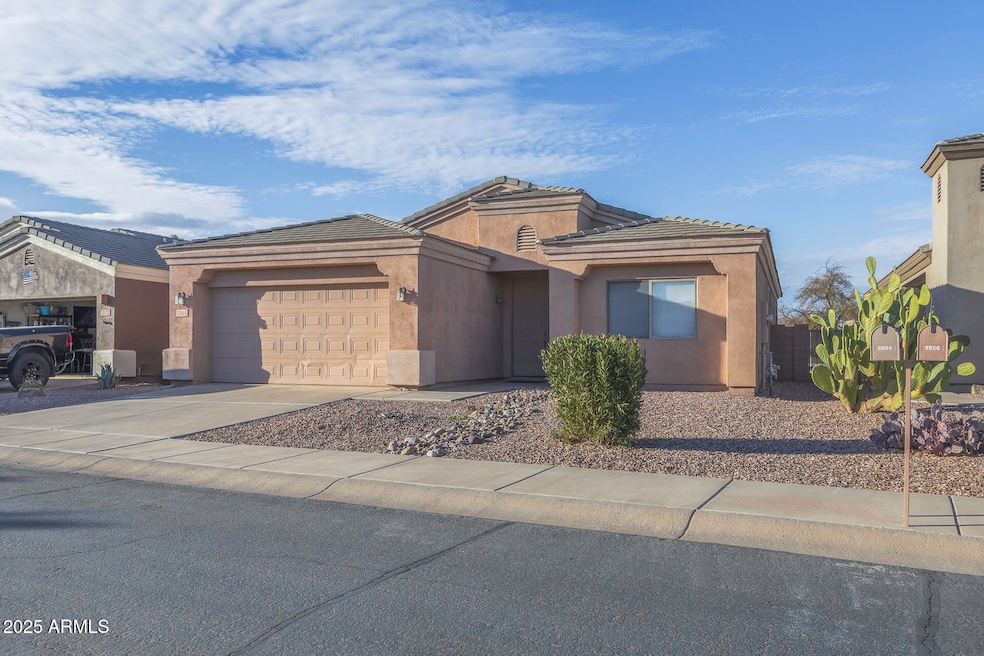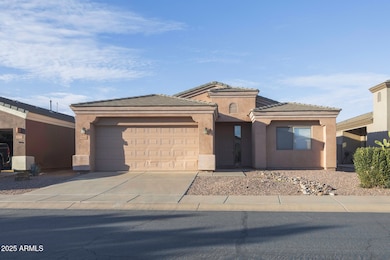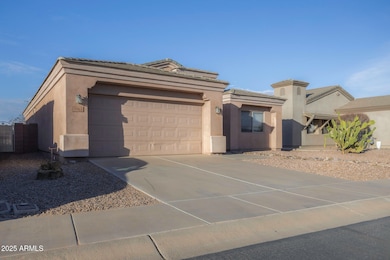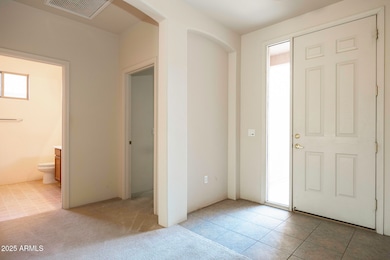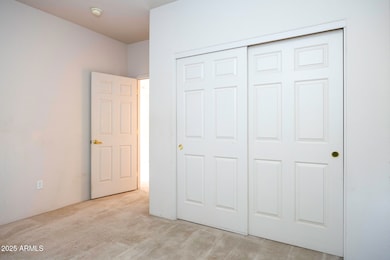
Estimated payment $1,569/month
Highlights
- Fitness Center
- Vaulted Ceiling
- Double Pane Windows
- Clubhouse
- Heated Community Pool
- Dual Vanity Sinks in Primary Bathroom
About This Home
VILLAGE AT GRANDE VALLEY, a vibrant 55+ community, offers a heated pool, spa, pickleball, exercise room, and more! This home sits on a view lot and features a desirable split floor plan with an open concept layout. The spacious kitchen boasts a gas stove, perfect for cooking enthusiasts, while high ceilings enhance the airy feel. The large primary suite includes a walk-in closet and walk-in shower for comfort and convenience. This home is a fantastic opportunity for the next owner to add their personal touch and enjoy all this community has to offer. Don't miss out on this steal of a deal!
Home Details
Home Type
- Single Family
Est. Annual Taxes
- $1,840
Year Built
- Built in 2005
Lot Details
- 5,812 Sq Ft Lot
- Partially Fenced Property
HOA Fees
- $105 Monthly HOA Fees
Parking
- 2 Car Garage
Home Design
- Wood Frame Construction
- Tile Roof
- Stucco
Interior Spaces
- 1,622 Sq Ft Home
- 1-Story Property
- Vaulted Ceiling
- Double Pane Windows
- Kitchen Island
Flooring
- Carpet
- Tile
Bedrooms and Bathrooms
- 2 Bedrooms
- Primary Bathroom is a Full Bathroom
- 2 Bathrooms
- Dual Vanity Sinks in Primary Bathroom
Schools
- Adult Elementary And Middle School
- Adult High School
Utilities
- Cooling Available
- Heating System Uses Natural Gas
Listing and Financial Details
- Tax Lot 44
- Assessor Parcel Number 404-22-144
Community Details
Overview
- Association fees include ground maintenance
- Associa Arizona Association, Phone Number (480) 892-5222
- Built by DR Homes
- The Village At Grande Valley Ranch Subdivision
Amenities
- Clubhouse
- Recreation Room
Recreation
- Fitness Center
- Heated Community Pool
- Community Spa
- Bike Trail
Map
Home Values in the Area
Average Home Value in this Area
Tax History
| Year | Tax Paid | Tax Assessment Tax Assessment Total Assessment is a certain percentage of the fair market value that is determined by local assessors to be the total taxable value of land and additions on the property. | Land | Improvement |
|---|---|---|---|---|
| 2025 | $1,840 | $22,357 | -- | -- |
| 2024 | $1,786 | $22,675 | -- | -- |
| 2023 | $1,851 | $20,106 | $1,640 | $18,466 |
| 2022 | $1,786 | $15,616 | $1,640 | $13,976 |
| 2021 | $1,877 | $13,221 | $0 | $0 |
| 2020 | $1,823 | $12,740 | $0 | $0 |
| 2019 | $1,760 | $11,944 | $0 | $0 |
| 2018 | $1,728 | $10,438 | $0 | $0 |
| 2017 | $1,699 | $9,845 | $0 | $0 |
| 2016 | $1,752 | $9,791 | $1,640 | $8,151 |
| 2014 | $1,306 | $8,754 | $1,640 | $7,114 |
Property History
| Date | Event | Price | Change | Sq Ft Price |
|---|---|---|---|---|
| 04/21/2025 04/21/25 | Price Changed | $234,900 | -2.1% | $145 / Sq Ft |
| 03/31/2025 03/31/25 | For Sale | $239,900 | 0.0% | $148 / Sq Ft |
| 03/16/2025 03/16/25 | Pending | -- | -- | -- |
| 03/01/2025 03/01/25 | Price Changed | $239,900 | -4.0% | $148 / Sq Ft |
| 02/17/2025 02/17/25 | For Sale | $249,900 | -- | $154 / Sq Ft |
Deed History
| Date | Type | Sale Price | Title Company |
|---|---|---|---|
| Interfamily Deed Transfer | -- | None Available | |
| Interfamily Deed Transfer | -- | None Available | |
| Interfamily Deed Transfer | -- | Old Republic Title Agency | |
| Cash Sale Deed | $107,000 | Old Republic Title Agency | |
| Trustee Deed | $114,340 | First American Title | |
| Special Warranty Deed | $235,460 | Fidelity National Title | |
| Special Warranty Deed | -- | Chicago Title Insurance Co |
Mortgage History
| Date | Status | Loan Amount | Loan Type |
|---|---|---|---|
| Previous Owner | $2,000,000 | Construction | |
| Previous Owner | $188,350 | Fannie Mae Freddie Mac | |
| Previous Owner | $1,500,000 | Credit Line Revolving |
Similar Homes in Eloy, AZ
Source: Arizona Regional Multiple Listing Service (ARMLS)
MLS Number: 6821077
APN: 404-22-144
- 1055 N Fairway Dr
- 3963 W Lariat Ct
- 3953 W Mustang Ct
- 3973 W Mustang Ct
- 1265 N Fairway Dr
- 3974 W Mustang Ct
- 3868 W Long Dr
- 3868 W Long Dr
- 3868 W Long Dr
- 3868 W Long Dr
- 0 W Buckaroo Ln Unit 167 6853361
- 000 S 7 Lots Off Sandy Ln Unit 132
- 00 N Toltec Rd Unit 1
- 3300 N Toltec Rd
- 4125 W Miller Rd
- 101 S Toltec Rd Unit 1
- 5040 W Yolo Dr Unit 5
- 5420 W Tonto Rd Unit 1
- 5825 W Tonto Rd
- 6805 W Tonto Rd Unit 14
