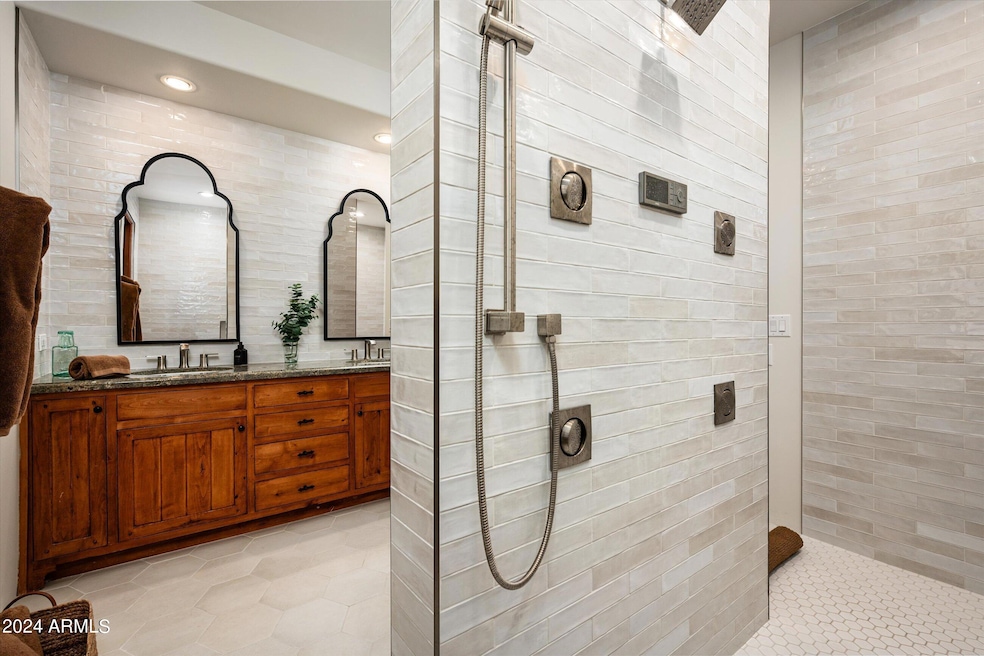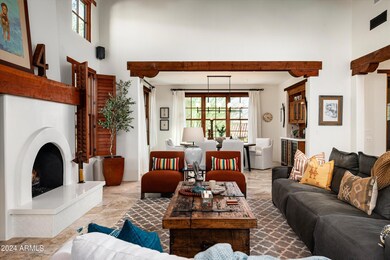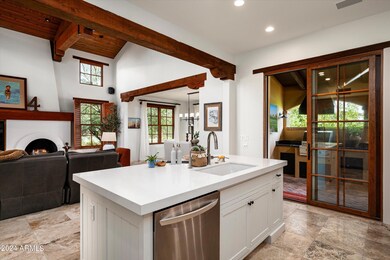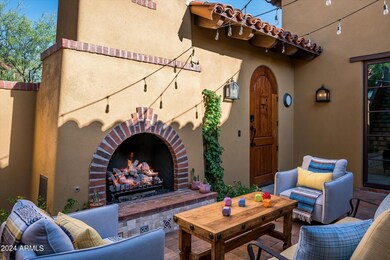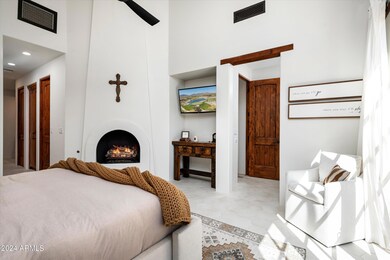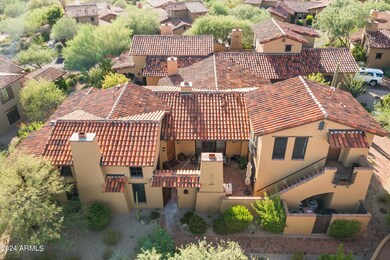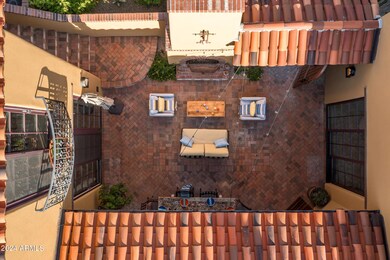
38646 N 104th Place Scottsdale, AZ 85262
Desert Mountain NeighborhoodHighlights
- Concierge
- Guest House
- Fitness Center
- Black Mountain Elementary School Rated A-
- Golf Course Community
- Gated Community
About This Home
As of February 2025Golf Membership available & Furnished~Remodeled Hacienda in a fresh ''Cala Lily'' soft white palette with new flooring, countertops, backsplash, primary suite walk-in shower, electrical and new plumbing. This is a GEM as a lock and leave or easy primary residence with less maintenance in mind. Dual generous entertaining patios both covered and uncovered lounge/dining areas featuring an exterior fireplace and BBQ patio showcasing a new bar with more conversation space. Primary suite has been completely redone; elegant white hexagon tile flooring, dual sided zero entry shower with new hardware and 2 walk in closets. Bright farmhouse style kitchen opens to the great room and dedicated dining with a very convenient and civilized service bar. En-Suite casita with kitchenette, sitting area and views of Pinnacle Peak, Tom's Thumb and all the ranges that surround. Please see features sheet in documents tab for a complete list of all updates/upgrades regarding this just finished remodel.
Last Agent to Sell the Property
Russ Lyon Sotheby's International Realty License #SA661474000

Townhouse Details
Home Type
- Townhome
Est. Annual Taxes
- $3,945
Year Built
- Built in 2007
Lot Details
- 7,183 Sq Ft Lot
- 1 Common Wall
- Private Streets
- Desert faces the front and back of the property
- Wood Fence
- Block Wall Fence
- Front and Back Yard Sprinklers
- Sprinklers on Timer
- Private Yard
HOA Fees
- $881 Monthly HOA Fees
Parking
- 2 Car Direct Access Garage
- Garage Door Opener
Home Design
- Spanish Architecture
- Wood Frame Construction
- Tile Roof
- Stucco
Interior Spaces
- 2,544 Sq Ft Home
- 2-Story Property
- Wet Bar
- Vaulted Ceiling
- Ceiling Fan
- Gas Fireplace
- Double Pane Windows
- Solar Screens
- Living Room with Fireplace
- 3 Fireplaces
- Security System Owned
Kitchen
- Kitchen Updated in 2024
- Breakfast Bar
- Gas Cooktop
- Built-In Microwave
- Kitchen Island
- Granite Countertops
Flooring
- Floors Updated in 2024
- Wood
- Carpet
- Tile
Bedrooms and Bathrooms
- 3 Bedrooms
- Primary Bedroom on Main
- Fireplace in Primary Bedroom
- Bathroom Updated in 2024
- Primary Bathroom is a Full Bathroom
- 3.5 Bathrooms
- Dual Vanity Sinks in Primary Bathroom
Outdoor Features
- Balcony
- Covered patio or porch
- Outdoor Fireplace
- Built-In Barbecue
Additional Homes
- Guest House
Schools
- Black Mountain Elementary School
- Sonoran Trails Middle School
- Cactus Shadows High School
Utilities
- Cooling System Updated in 2024
- Refrigerated Cooling System
- Heating Available
- Plumbing System Updated in 2024
- Wiring Updated in 2024
- High Speed Internet
- Cable TV Available
Listing and Financial Details
- Tax Lot 33
- Assessor Parcel Number 219-13-277
Community Details
Overview
- Association fees include front yard maint, maintenance exterior
- Cmcc Association, Phone Number (480) 635-5600
- Built by Newman Jolly
- Desert Mountain Subdivision
Amenities
- Concierge
- Clubhouse
- Recreation Room
Recreation
- Golf Course Community
- Tennis Courts
- Pickleball Courts
- Community Playground
- Fitness Center
- Heated Community Pool
- Community Spa
- Bike Trail
Security
- Gated Community
- Fire Sprinkler System
Map
Home Values in the Area
Average Home Value in this Area
Property History
| Date | Event | Price | Change | Sq Ft Price |
|---|---|---|---|---|
| 02/20/2025 02/20/25 | Sold | $2,070,000 | -5.9% | $814 / Sq Ft |
| 01/31/2025 01/31/25 | Pending | -- | -- | -- |
| 09/30/2024 09/30/24 | Price Changed | $2,200,000 | -6.4% | $865 / Sq Ft |
| 08/15/2024 08/15/24 | For Sale | $2,350,000 | +42.4% | $924 / Sq Ft |
| 09/19/2023 09/19/23 | Sold | $1,650,000 | -5.7% | $649 / Sq Ft |
| 08/24/2023 08/24/23 | Pending | -- | -- | -- |
| 08/20/2023 08/20/23 | Price Changed | $1,750,000 | +20.7% | $688 / Sq Ft |
| 08/09/2023 08/09/23 | Price Changed | $1,450,000 | -17.1% | $570 / Sq Ft |
| 07/07/2023 07/07/23 | For Sale | $1,750,000 | +6.1% | $688 / Sq Ft |
| 07/01/2023 07/01/23 | Off Market | $1,650,000 | -- | -- |
| 07/01/2023 07/01/23 | For Sale | $1,750,000 | +112.4% | $688 / Sq Ft |
| 03/06/2020 03/06/20 | For Sale | $824,000 | 0.0% | $324 / Sq Ft |
| 03/06/2020 03/06/20 | Price Changed | $824,000 | +13.7% | $324 / Sq Ft |
| 03/02/2020 03/02/20 | Sold | $725,000 | -12.0% | $285 / Sq Ft |
| 01/18/2020 01/18/20 | Pending | -- | -- | -- |
| 02/19/2019 02/19/19 | Price Changed | $824,000 | -4.1% | $324 / Sq Ft |
| 06/05/2018 06/05/18 | For Sale | $859,000 | -- | $338 / Sq Ft |
Tax History
| Year | Tax Paid | Tax Assessment Tax Assessment Total Assessment is a certain percentage of the fair market value that is determined by local assessors to be the total taxable value of land and additions on the property. | Land | Improvement |
|---|---|---|---|---|
| 2025 | $2,519 | $74,898 | -- | -- |
| 2024 | $3,945 | $71,332 | -- | -- |
| 2023 | $3,945 | $84,330 | $16,860 | $67,470 |
| 2022 | $3,801 | $64,700 | $12,940 | $51,760 |
| 2021 | $4,247 | $64,280 | $12,850 | $51,430 |
| 2020 | $4,172 | $60,400 | $12,080 | $48,320 |
| 2019 | $3,926 | $63,960 | $12,790 | $51,170 |
| 2018 | $3,870 | $63,260 | $12,650 | $50,610 |
| 2017 | $3,712 | $60,950 | $12,190 | $48,760 |
| 2016 | $3,690 | $65,320 | $13,060 | $52,260 |
| 2015 | $3,508 | $60,060 | $12,010 | $48,050 |
Mortgage History
| Date | Status | Loan Amount | Loan Type |
|---|---|---|---|
| Previous Owner | $580,000 | Future Advance Clause Open End Mortgage | |
| Previous Owner | $1,136,250 | Purchase Money Mortgage |
Deed History
| Date | Type | Sale Price | Title Company |
|---|---|---|---|
| Warranty Deed | $2,070,000 | Arizona Brokers Title | |
| Warranty Deed | $1,650,000 | First Arizona Title | |
| Warranty Deed | $725,000 | First Arizona Title Agcy Llc | |
| Interfamily Deed Transfer | -- | None Available | |
| Special Warranty Deed | $1,595,000 | First American Title Ins Co |
Similar Homes in Scottsdale, AZ
Source: Arizona Regional Multiple Listing Service (ARMLS)
MLS Number: 6739325
APN: 219-13-277
- 10575 E Rising Sun Dr
- 10597 E Rising Sun Dr
- 38749 N 104th Way
- 10443 E Scopa Trail
- 10567 E Fernwood Ln
- 10651 E Rising Sun Dr Unit 44
- 10639 E Fernwood Ln
- 10381 E Loving Tree Ln
- 10767 E Santa fe Trail
- 39221 N 104th Place Unit 10
- 38300 N 102nd St
- 10238 E Rising Sun Dr Unit 3
- 38800 N 107th Way
- 10354 E Celestial Dr
- 38725 N 102nd St Unit 336
- 10687 E Fernwood Ln
- 39254 N 104th Place
- 10119 E Horizon Dr
- 10325 E Celestial Dr
- 10204 E Nolina Trail
