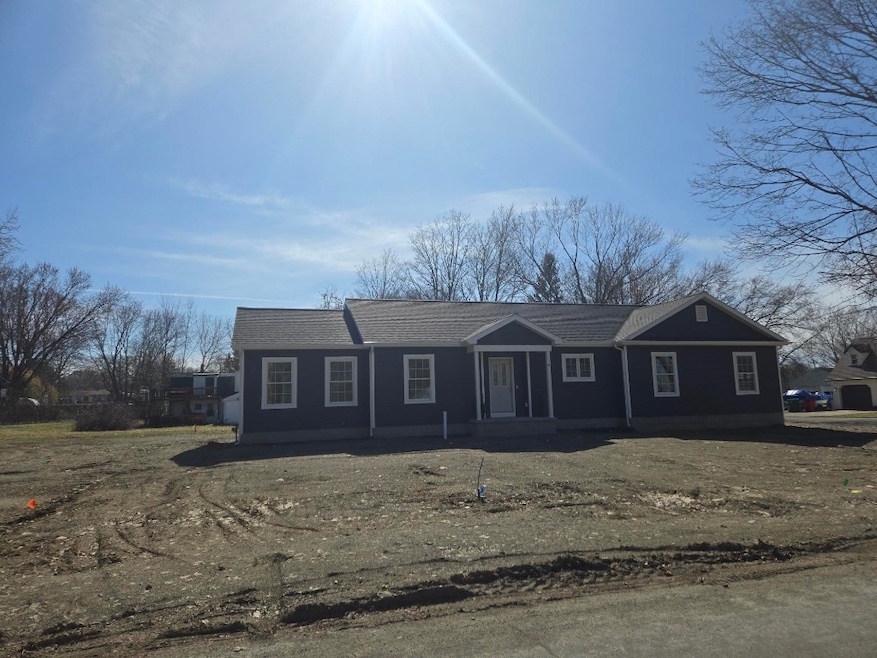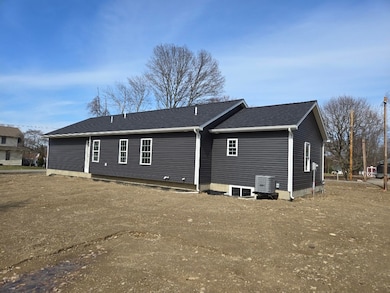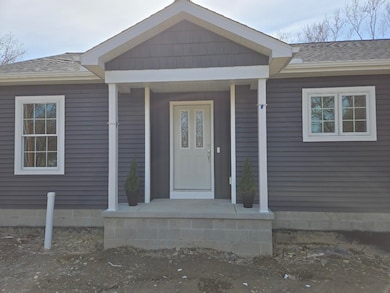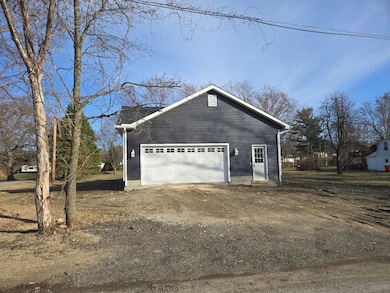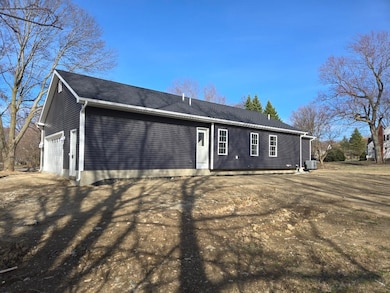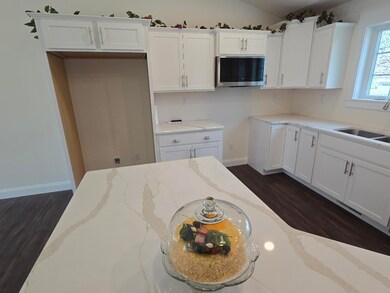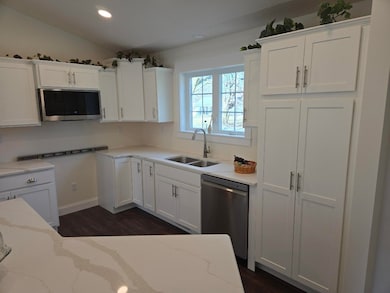
3865 Amidon Ave Erie, PA 16510
Northwest Harborcreek NeighborhoodEstimated payment $2,359/month
Highlights
- Porch
- Cooling System Powered By Gas
- Carpet
- 2 Car Attached Garage
- Forced Air Heating and Cooling System
- 1-Story Property
About This Home
Detailed new construction from the beautifully appointed kitchen to the custom trim to the solid 2x6 walls and finished roomy insulated garage. Upgraded windows ,convenient laundry with wash tub, finished stairs to the ready to finish lower level. Light and airy with cathedral ceilings and easy to take care of floors. The cement is yet so be installed with a very wide driveway with room for an RV or boat and front and rear sidewalks and lawn planted. This is a John Radaker unique custom built gem!
Listing Agent
Howard Hanna Erie Southwest Brokerage Phone: (814) 835-1200 License #RS312148

Home Details
Home Type
- Single Family
Year Built
- Built in 2025
Lot Details
- 0.25 Acre Lot
- Lot Dimensions are 100x103x0x0
Parking
- 2 Car Attached Garage
- Garage Door Opener
- Driveway
Home Design
- Frame Construction
Interior Spaces
- 1,450 Sq Ft Home
- 1-Story Property
- Basement Fills Entire Space Under The House
Kitchen
- Microwave
- Dishwasher
- Disposal
Flooring
- Carpet
- Laminate
Bedrooms and Bathrooms
- 3 Bedrooms
- 2 Full Bathrooms
Outdoor Features
- Porch
Utilities
- Cooling System Powered By Gas
- Forced Air Heating and Cooling System
- Heating System Uses Gas
Listing and Financial Details
- Assessor Parcel Number 27-058-190.0-001.00
Map
Home Values in the Area
Average Home Value in this Area
Property History
| Date | Event | Price | Change | Sq Ft Price |
|---|---|---|---|---|
| 04/21/2025 04/21/25 | Pending | -- | -- | -- |
| 03/26/2025 03/26/25 | For Sale | $359,000 | -- | $248 / Sq Ft |
Similar Homes in Erie, PA
Source: Greater Erie Board of REALTORS®
MLS Number: 182086
- 3305 Saltsman Rd
- 3020 Saltsman Rd
- 4310 Cooper Rd
- 3505 Station Rd
- 4377 Cooper Rd
- 3669 Shannon Rd
- 4325 Maple Grove Dr
- 3916 Freeman Rd
- 3450 Sterling Ave
- 242 Shannon Rd
- 5404 Windcrest Dr
- 2812 E 30th St
- 0 E 38th St
- 2834 E 27th St
- 5475 Louise St
- 3019 Rose Ave
- 4811 Shannon Rd
- 3622 South St
- 2113 Willow St
- 4236 Bird Dr
