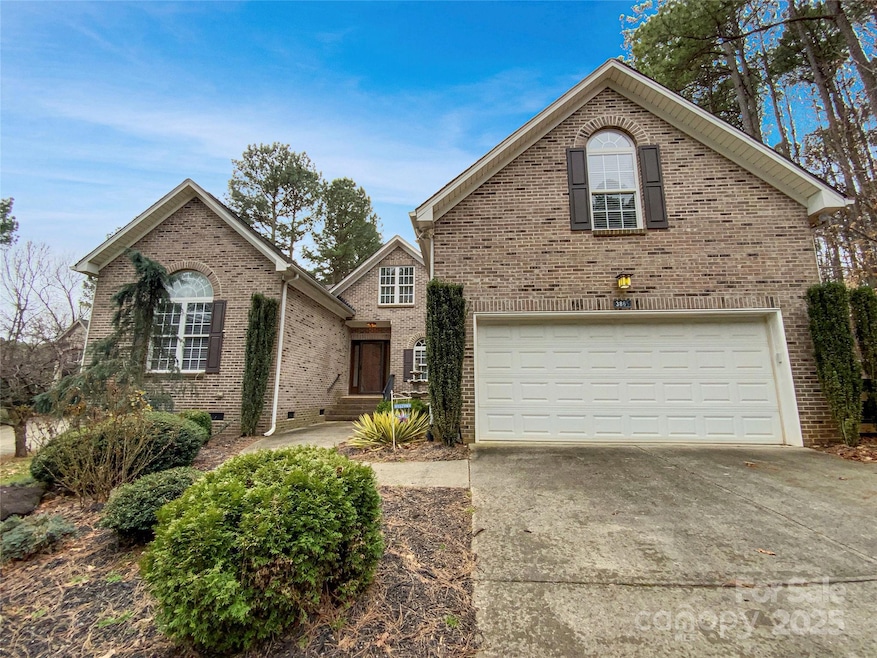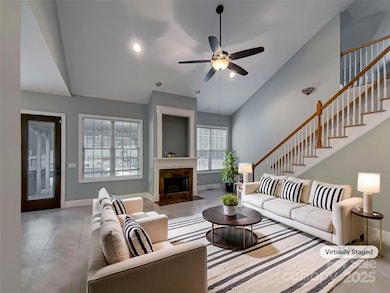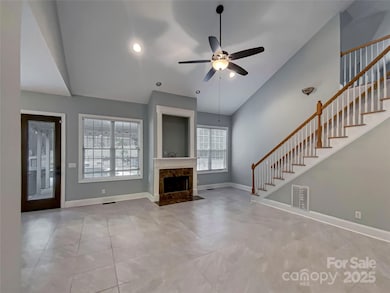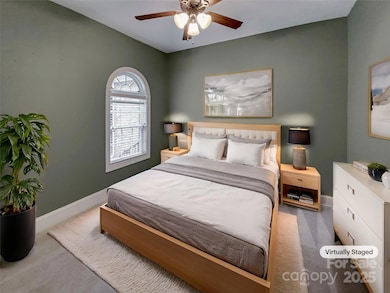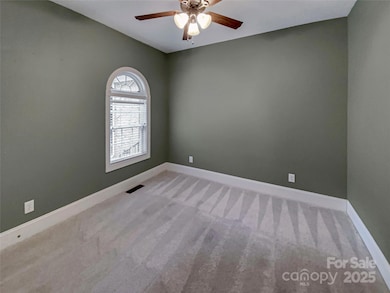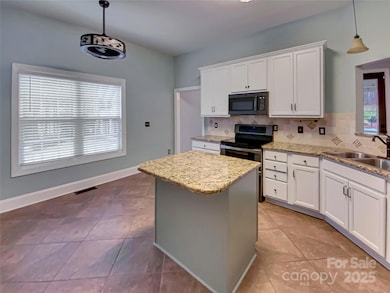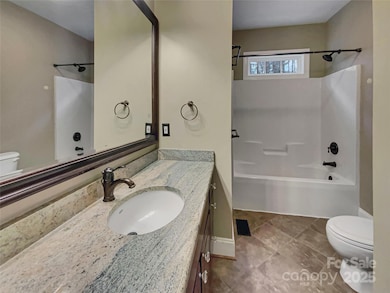
3865 Granite St Terrell, NC 28682
Lake Norman of Catawba NeighborhoodEstimated payment $4,079/month
Highlights
- In Ground Pool
- Wood Flooring
- 2 Car Attached Garage
- Sherrills Ford Elementary School Rated A-
- Fireplace
- Laundry Room
About This Home
Seller may consider buyer concessions if made in an offer. Your dream home is waiting for you! A fireplace for the living area. You'll love cooking in this kitchen, complete with a spacious center island and a sleek backsplash. The primary bathroom features plenty of under sink storage waiting for your home organization needs. Step outside to the pristinely maintained fenced in backyard with pool, great for entertaining. If the shade is more your style, hang out under the covered sitting area. Don't miss this incredible opportunity.
Listing Agent
Opendoor Brokerage LLC Brokerage Email: Whuntsailors@opendoor.com License #229061
Open House Schedule
-
Friday, April 25, 20258:00 am to 7:00 pm4/25/2025 8:00:00 AM +00:004/25/2025 7:00:00 PM +00:00Agent will not be present at open houseAdd to Calendar
-
Saturday, April 26, 20258:00 am to 7:00 pm4/26/2025 8:00:00 AM +00:004/26/2025 7:00:00 PM +00:00Agent will not be present at open houseAdd to Calendar
Home Details
Home Type
- Single Family
Est. Annual Taxes
- $2,473
Year Built
- Built in 2002
HOA Fees
- $21 Monthly HOA Fees
Parking
- 2 Car Attached Garage
- Driveway
- 4 Open Parking Spaces
Home Design
- Brick Exterior Construction
- Composition Roof
Interior Spaces
- 2-Story Property
- Fireplace
- Crawl Space
- Laundry Room
Kitchen
- Electric Range
- Microwave
- Dishwasher
Flooring
- Wood
- Tile
Bedrooms and Bathrooms
- 4 Main Level Bedrooms
- 3 Full Bathrooms
Schools
- Sherrills Ford Elementary School
- Mill Creek Middle School
- Bandys High School
Utilities
- Central Heating and Cooling System
- Septic Tank
Additional Features
- In Ground Pool
- Property is zoned R-30
Community Details
- Somerset On Lake Norman Property Owners Associatio Association, Phone Number (828) 674-0900
- Somerset On Lake Norman Subdivision
- Mandatory home owners association
Listing and Financial Details
- Assessor Parcel Number 4617144471750000
Map
Home Values in the Area
Average Home Value in this Area
Tax History
| Year | Tax Paid | Tax Assessment Tax Assessment Total Assessment is a certain percentage of the fair market value that is determined by local assessors to be the total taxable value of land and additions on the property. | Land | Improvement |
|---|---|---|---|---|
| 2024 | $2,473 | $502,200 | $35,100 | $467,100 |
| 2023 | $2,423 | $349,500 | $35,100 | $314,400 |
| 2022 | $2,464 | $349,500 | $35,100 | $314,400 |
| 2021 | $2,464 | $349,500 | $35,100 | $314,400 |
| 2020 | $2,464 | $349,500 | $35,100 | $314,400 |
| 2019 | $2,464 | $349,500 | $0 | $0 |
| 2018 | $2,047 | $298,900 | $34,700 | $264,200 |
| 2017 | $2,047 | $0 | $0 | $0 |
| 2016 | $2,047 | $0 | $0 | $0 |
| 2015 | $1,732 | $298,930 | $34,700 | $264,230 |
| 2014 | $1,732 | $288,600 | $32,000 | $256,600 |
Property History
| Date | Event | Price | Change | Sq Ft Price |
|---|---|---|---|---|
| 04/10/2025 04/10/25 | Price Changed | $690,000 | -1.4% | $222 / Sq Ft |
| 03/20/2025 03/20/25 | Price Changed | $700,000 | -0.7% | $225 / Sq Ft |
| 03/13/2025 03/13/25 | For Sale | $705,000 | +28.9% | $227 / Sq Ft |
| 02/28/2022 02/28/22 | Sold | $546,900 | -0.5% | $221 / Sq Ft |
| 01/31/2022 01/31/22 | Pending | -- | -- | -- |
| 12/30/2021 12/30/21 | For Sale | $549,900 | -- | $222 / Sq Ft |
Deed History
| Date | Type | Sale Price | Title Company |
|---|---|---|---|
| Warranty Deed | $591,000 | None Listed On Document | |
| Warranty Deed | $547,000 | Hankin & Pack Pllc | |
| Warranty Deed | $487,000 | First American Title | |
| Interfamily Deed Transfer | -- | None Available | |
| Warranty Deed | $231,000 | None Available | |
| Warranty Deed | $338,500 | None Available | |
| Deed | $245,000 | -- | |
| Deed | $200,000 | -- | |
| Deed | $27,500 | -- |
Mortgage History
| Date | Status | Loan Amount | Loan Type |
|---|---|---|---|
| Previous Owner | $437,520 | New Conventional | |
| Previous Owner | $287,000 | New Conventional | |
| Previous Owner | $300,000 | New Conventional | |
| Previous Owner | $60,500 | Credit Line Revolving | |
| Previous Owner | $234,256 | New Conventional | |
| Previous Owner | $40,000 | Credit Line Revolving | |
| Previous Owner | $246,000 | Unknown |
Similar Homes in Terrell, NC
Source: Canopy MLS (Canopy Realtor® Association)
MLS Number: 4233599
APN: 4617144471750000
- 3905 Granite St
- 3911 Granite St
- 3922 Townes Blvd
- 8097 Sheffield Dr
- 3776 Yorkshire Place
- 3758 Yorkshire Place
- 8487 Mayflower Ct
- 9490 Sherrills Ford Rd
- 8580 Birchwood Ln Unit 1
- 4098 Kiser Cove Ln
- 3871 Mill Run
- 8678 Peninsula Dr
- 3830 Mill Run
- 3664 Mercer St
- 3663 Mercer St
- 3655 Mercer St
- 4218 Sigmon Cove Ln Unit 6
- 8733 Holdsclaw Rd
- 8173 Sheffield Dr
- 3828 Yorkshire Place
