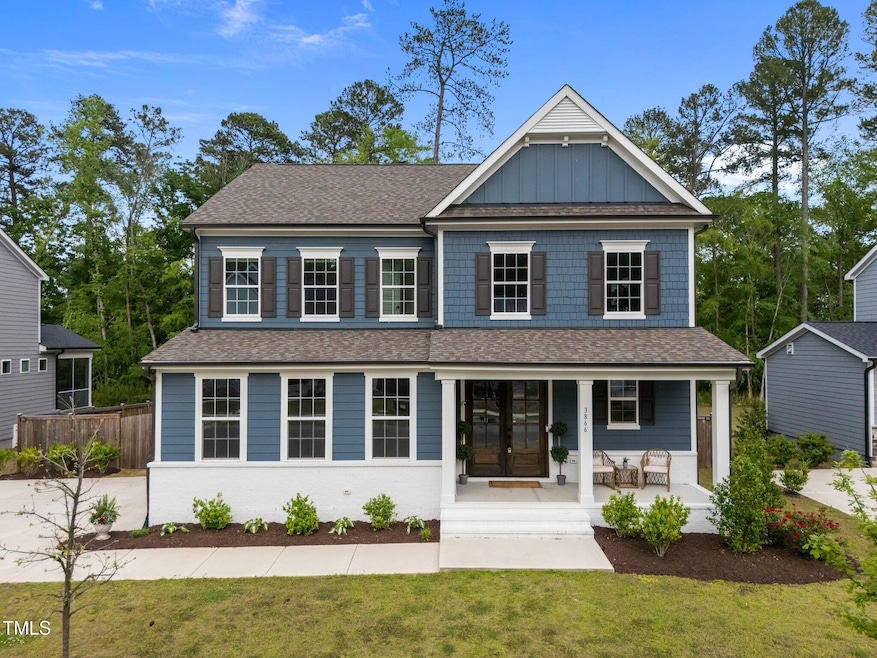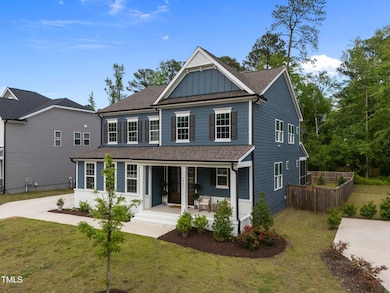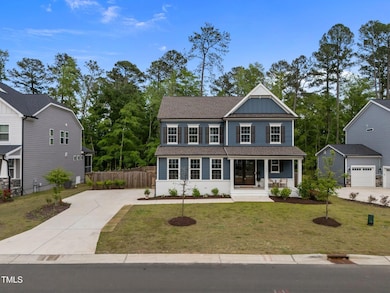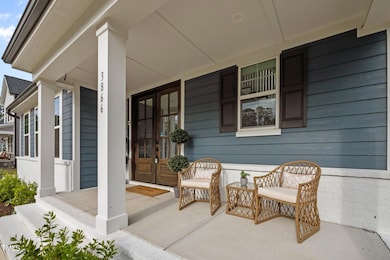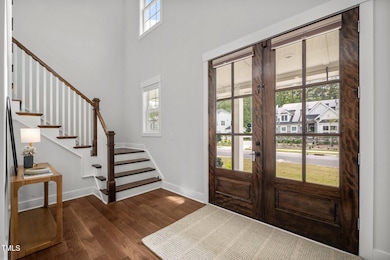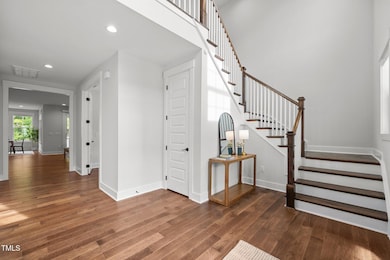
3866 Keohane Dr Durham, NC 27705
Garrett NeighborhoodEstimated payment $6,024/month
Highlights
- Craftsman Architecture
- High Ceiling
- Screened Porch
- Deck
- Neighborhood Views
- Separate Shower in Primary Bathroom
About This Home
Beautiful home in coveted neighborhood. High level design selections, spacious gourmet kitchen with SS Bosch appliances, STUNNING quartz waterfall island countertop, mahogany double front doors, 8'doors on main and office. Guest suite on main level. One of the largest, fenced backyards in the neighborhood. Multi sliding doors off family room, sealed crawl space, laundry cabinets w/ sink, 2 story volume ceiling at foyer. Wonderful sitting area on second level. Trail head to spectacular Hollow Rock Nature trails, only minutes to Duke Univ/Hospital and downtown Durham.
Home Details
Home Type
- Single Family
Est. Annual Taxes
- $8,140
Year Built
- Built in 2022
Lot Details
- 0.27 Acre Lot
- Lot Dimensions are 76x155x76x155
- Wood Fence
- Back Yard Fenced
- Level Lot
- Cleared Lot
- Property is zoned R-20
HOA Fees
- $100 Monthly HOA Fees
Parking
- 2 Car Garage
- Garage Door Opener
- Private Driveway
Home Design
- Craftsman Architecture
- Farmhouse Style Home
- Brick Exterior Construction
- Block Foundation
- Frame Construction
- Shingle Roof
- Board and Batten Siding
- Shake Siding
Interior Spaces
- 3,273 Sq Ft Home
- 2-Story Property
- High Ceiling
- Insulated Windows
- Blinds
- Sliding Doors
- Screened Porch
- Neighborhood Views
- Pull Down Stairs to Attic
Kitchen
- Built-In Oven
- Gas Cooktop
- Range Hood
- Microwave
- Plumbed For Ice Maker
- Dishwasher
Flooring
- Carpet
- Tile
Bedrooms and Bathrooms
- 5 Bedrooms
- Double Vanity
- Private Water Closet
- Separate Shower in Primary Bathroom
- Walk-in Shower
Laundry
- Laundry Room
- Laundry on upper level
Home Security
- Carbon Monoxide Detectors
- Fire and Smoke Detector
Outdoor Features
- Deck
- Rain Gutters
Schools
- Forest View Elementary School
- Githens Middle School
- Jordan High School
Horse Facilities and Amenities
- Grass Field
Utilities
- Zoned Heating and Cooling System
- Heating System Uses Natural Gas
- Vented Exhaust Fan
- Natural Gas Connected
- Tankless Water Heater
Listing and Financial Details
- Assessor Parcel Number 230638
Community Details
Overview
- Starling Woods Owners Association, Inc. Association, Phone Number (919) 848-4911
- Built by Baker Residential
- Starling Woods Subdivision, Sawyer Floorplan
Recreation
- Trails
Map
Home Values in the Area
Average Home Value in this Area
Tax History
| Year | Tax Paid | Tax Assessment Tax Assessment Total Assessment is a certain percentage of the fair market value that is determined by local assessors to be the total taxable value of land and additions on the property. | Land | Improvement |
|---|---|---|---|---|
| 2024 | $8,140 | $583,573 | $111,125 | $472,448 |
| 2023 | $7,644 | $583,748 | $111,300 | $472,448 |
| 2022 | $73 | $111,300 | $111,300 | $0 |
Property History
| Date | Event | Price | Change | Sq Ft Price |
|---|---|---|---|---|
| 04/25/2025 04/25/25 | For Sale | $939,900 | +5.7% | $287 / Sq Ft |
| 12/14/2023 12/14/23 | Off Market | $889,506 | -- | -- |
| 10/21/2022 10/21/22 | Sold | $889,506 | 0.0% | $277 / Sq Ft |
| 07/12/2022 07/12/22 | Pending | -- | -- | -- |
| 07/05/2022 07/05/22 | For Sale | $889,506 | -- | $277 / Sq Ft |
Deed History
| Date | Type | Sale Price | Title Company |
|---|---|---|---|
| Warranty Deed | $890,000 | -- |
Similar Homes in Durham, NC
Source: Doorify MLS
MLS Number: 10091931
APN: 230638
- 3609 Kilgo Dr
- 3614 Kilgo Dr
- 4313 Branchwood Dr
- 3518 Donnigale Ave
- 4 N Poston Ct
- 4318 Peachway Dr
- 4 Taulton Ct
- 5040 Shakori Trail
- 3416 Cottonwood Dr
- 9 Water Stone Ct
- 3205 W Cornwallis Rd
- 3207 W Cornwallis Rd
- 5610 W Cornwallis Rd
- 4707 Timberly Dr
- 3116 Coachmans Way
- 3329 Coachmans Way
- 3100 Coachmans Way
- 33 Stoneridge Cir
- 3207 Coachmans Way
- 3213 Coachmans Way
