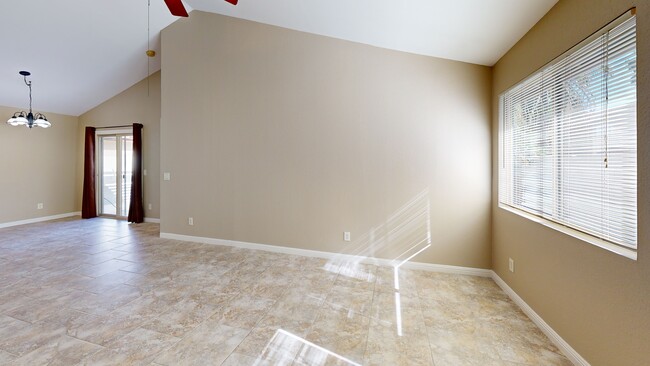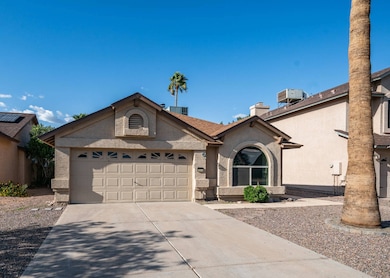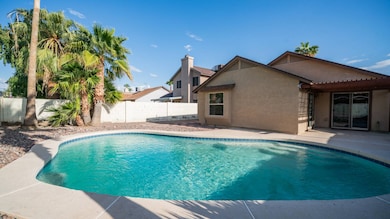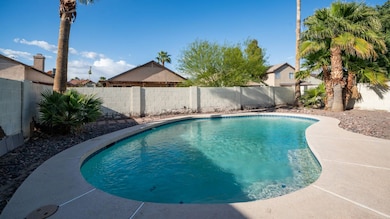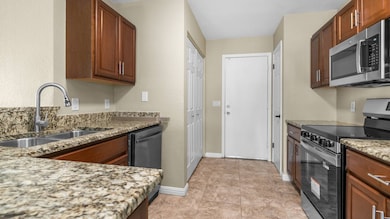
3866 W Whitten St Chandler, AZ 85226
West Chandler NeighborhoodEstimated payment $2,585/month
Highlights
- In Ground Pool
- 1 Fireplace
- Patio
- Kyrene Traditional Academy Rated A-
- 2 Car Attached Garage
- Laundry Room
About This Home
Buy this home and if YOU ARE NOT SATISFIED with your purchase in the first 12 Months I'LL BUY IT BACK or SELL IT FOR FREE. NO GIMMICKS! For more information on this Exclusive Buyer Protection Plan, call the listing agent directly. This home qualifies for a 1% buy-down rate for OUR VIP Buyers *Bonus 1 Don't get stuck owning two homes. BUY THIS HOME and I'LL BUY YOURS! If you're looking to buy a home but have one to sell, you're finding yourself in the same dilemma that most homeowners find themselves in. We can help! To discuss the details of this incredible option or for a free report on this exclusive offer and how it works call the listing agent directly. Awesome Home in Chandler For Sale With Pool! Curb appeal and low maintenance landscaping greet you as you arrive, while inside, the home is airy and bright, featuring lots of windows and vaulted ceilings. The family room is spacious with fireplace, and opens to the kitchen with granite countertops, stainless steel appliances, nice cabinetry, pantry, and dining space. The home has a split floorplan, with spacious Primary Bedroom that has sliding glass door that looks out to the pool, and a primary bathroom with double sinks, tons of cabinetry, and shower tub combo. The secondary bedrooms are good size with deep closets, and the secondary bathroom has a spacious, tiled walk-in shower. The backyard is your own desert oasis, with covered patio, sparkling pool, and mature palms. Near Chandler Fashion Center Mall for shopping, dining, and entertainment, plus close to Costco and freeways to get you to Sky Harbor or Downtown Phoenix in 15m! Welcome home!
Open House Schedule
-
Saturday, April 26, 20253:00 to 4:00 pm4/26/2025 3:00:00 PM +00:004/26/2025 4:00:00 PM +00:00Add to Calendar
Home Details
Home Type
- Single Family
Est. Annual Taxes
- $1,544
Year Built
- Built in 1986
Lot Details
- 5,236 Sq Ft Lot
- Fenced
- Landscaped with Trees
Parking
- 2 Car Attached Garage
- Driveway
Home Design
- Frame Construction
- Asphalt Roof
- Stucco
Interior Spaces
- 1,197 Sq Ft Home
- 1-Story Property
- 1 Fireplace
- Dishwasher
- Laundry Room
Flooring
- Carpet
- Tile
Bedrooms and Bathrooms
- 3 Bedrooms
Outdoor Features
- In Ground Pool
- Patio
Utilities
- Forced Air Heating and Cooling System
Community Details
- Property has a Home Owners Association
- Hearthstone Association
- Hearthstone Subdivision
Map
Home Values in the Area
Average Home Value in this Area
Tax History
| Year | Tax Paid | Tax Assessment Tax Assessment Total Assessment is a certain percentage of the fair market value that is determined by local assessors to be the total taxable value of land and additions on the property. | Land | Improvement |
|---|---|---|---|---|
| 2025 | $1,544 | $18,212 | -- | -- |
| 2024 | $1,661 | $17,344 | -- | -- |
| 2023 | $1,661 | $32,870 | $6,570 | $26,300 |
| 2022 | $1,590 | $24,160 | $4,830 | $19,330 |
| 2021 | $1,643 | $22,310 | $4,460 | $17,850 |
| 2020 | $1,608 | $20,020 | $4,000 | $16,020 |
| 2019 | $1,564 | $18,630 | $3,720 | $14,910 |
| 2018 | $1,518 | $16,810 | $3,360 | $13,450 |
| 2017 | $1,453 | $15,320 | $3,060 | $12,260 |
| 2016 | $1,473 | $14,100 | $2,820 | $11,280 |
| 2015 | $1,147 | $12,500 | $2,500 | $10,000 |
Property History
| Date | Event | Price | Change | Sq Ft Price |
|---|---|---|---|---|
| 04/10/2025 04/10/25 | For Sale | $440,000 | 0.0% | $368 / Sq Ft |
| 01/03/2021 01/03/21 | Rented | $1,800 | 0.0% | -- |
| 12/27/2020 12/27/20 | Under Contract | -- | -- | -- |
| 12/20/2020 12/20/20 | For Rent | $1,800 | -- | -- |
Deed History
| Date | Type | Sale Price | Title Company |
|---|---|---|---|
| Interfamily Deed Transfer | -- | Transtar National Title | |
| Warranty Deed | -- | None Available | |
| Interfamily Deed Transfer | -- | Driggs Title Agency Inc | |
| Warranty Deed | $215,000 | Magnus Title Agency | |
| Warranty Deed | $119,550 | Fidelity National Title |
Mortgage History
| Date | Status | Loan Amount | Loan Type |
|---|---|---|---|
| Open | $246,000 | New Conventional | |
| Previous Owner | $183,400 | New Conventional | |
| Previous Owner | $173,650 | New Conventional | |
| Previous Owner | $172,000 | New Conventional | |
| Previous Owner | $21,500 | Stand Alone Second | |
| Previous Owner | $189,000 | Unknown | |
| Previous Owner | $122,980 | FHA | |
| Previous Owner | $31,500 | Stand Alone Second | |
| Previous Owner | $118,450 | FHA |
About the Listing Agent

In 1985, Carol was a PTA President, a member of the Boys & Girls Club Board of Directors, and a mother of two. Following the death of her husband, she needed a source of income to provide for her family. Her friend suggested she become a realtor, and she enrolled in real estate school. A month later, she was licensed and ready.
Fast forward 10 years. Carol had become an established realtor and was joined by her daughter, Vikki Royse Middlebrook, and son-in-law, Eric Middlebrook. She hired a
Carol A.'s Other Listings
Source: My State MLS
MLS Number: 11469290
APN: 301-65-543
- 3955 W Cindy St
- 3658 W Cindy St
- 3877 W Butler St Unit 1
- 3948 W Butler St
- 149 S Criss St
- 3795 W Mercury Way
- 209 S Stellar Pkwy Unit A5
- 115 S Galaxy Dr
- 4518 W Chicago St
- 4693 W Tara Dr
- 4615 W Boston St
- 4625 W Jupiter Way
- 4525 W Buffalo St
- 3661 W Oakland St
- 390 N Enterprise Place Unit A6
- 126 S Rita Ln
- 3628 W Oakland St
- 4804 W Commonwealth Place
- 419 N Valencia Dr
- 4531 W Flint St

