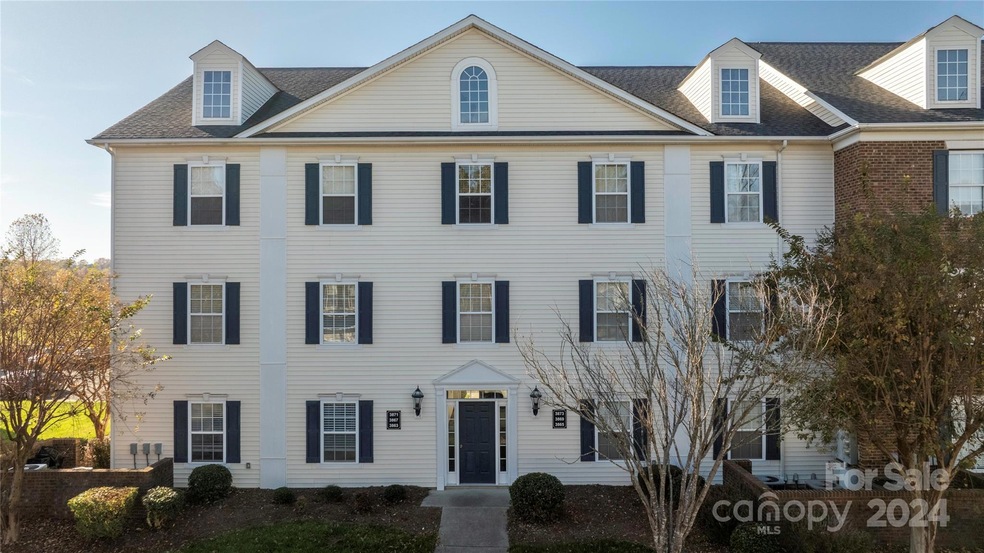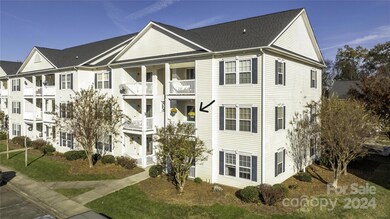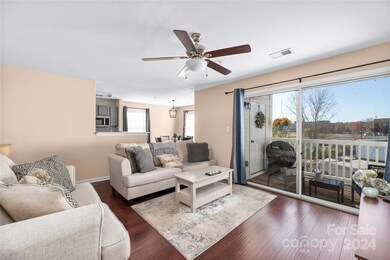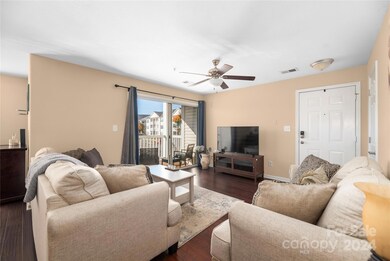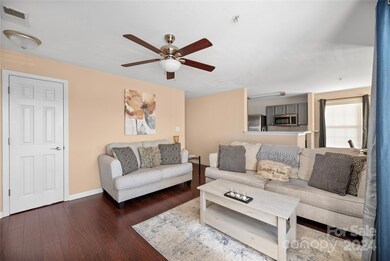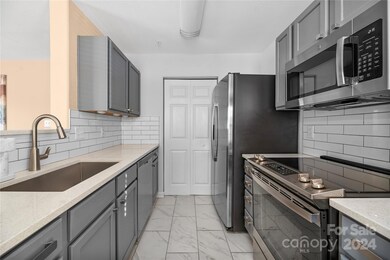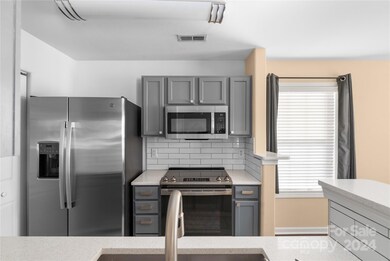
3867 Carl Parmer Dr Unit 3867 Harrisburg, NC 28075
Highlights
- Clubhouse
- Transitional Architecture
- Community Pool
- Pitts School Road Elementary School Rated A-
- Lawn
- Balcony
About This Home
As of March 2025Welcome to low maintenance living in the heart of Harrisburg! This beautifully renovated second-story condo offers 2 bdrms, 2 full baths, and an unbeatable location in Harrisburg Town Center. The galley kitchen has been thoughtfully updated with quartz countertops, new backsplash, new tile flooring, painted cabinets, under-cabinet lighting, a new sink, and 2-year-old appliances. Both bathrooms have been refreshed with new tile flooring, updated vanities, mirrors, and modern lighting. The attention to detail extends throughout the home, with updated door handles, hinges, and a fresh coat of paint from top to bottom. Step out onto your private balcony and take in the views. Shops, restaurants, coffee spots, and fitness center are just a short walk away. HOA covers water, sewer, & trash, while amenities include a clubhouse & pool. With its stunning upgrades and convenient location, this condo offers the perfect combination of style and ease of living. Convenient to Hwy 49 and I-485!
Last Agent to Sell the Property
Allen Tate Mooresville/Lake Norman Brokerage Email: marsha.hathcock@allentate.com License #258361

Property Details
Home Type
- Condominium
Est. Annual Taxes
- $2,078
Year Built
- Built in 2005
HOA Fees
- $247 Monthly HOA Fees
Home Design
- Transitional Architecture
- Slab Foundation
- Composition Roof
- Vinyl Siding
Interior Spaces
- 3-Story Property
- Wired For Data
- Washer and Electric Dryer Hookup
Kitchen
- Self-Cleaning Oven
- Electric Cooktop
- Dishwasher
- Disposal
Flooring
- Tile
- Vinyl
Bedrooms and Bathrooms
- 2 Main Level Bedrooms
- Walk-In Closet
- 2 Full Bathrooms
Home Security
Parking
- Parking Lot
- Assigned Parking
Utilities
- Central Air
- Vented Exhaust Fan
- Heat Pump System
- Cable TV Available
Additional Features
- Balcony
- Lawn
Listing and Financial Details
- Assessor Parcel Number 5517-07-0703-3867
Community Details
Overview
- Cusick Mgmt Association, Phone Number (704) 544-7779
- Harrisburg Town Center Condos
- Harrisburg Town Center Subdivision
- Mandatory home owners association
Recreation
- Community Pool
Additional Features
- Clubhouse
- Fire Sprinkler System
Map
Home Values in the Area
Average Home Value in this Area
Property History
| Date | Event | Price | Change | Sq Ft Price |
|---|---|---|---|---|
| 03/26/2025 03/26/25 | Sold | $232,500 | -2.9% | $218 / Sq Ft |
| 01/09/2025 01/09/25 | Price Changed | $239,500 | -1.2% | $225 / Sq Ft |
| 12/11/2024 12/11/24 | For Sale | $242,500 | +142.5% | $227 / Sq Ft |
| 09/13/2017 09/13/17 | Sold | $100,000 | 0.0% | $102 / Sq Ft |
| 08/09/2017 08/09/17 | Pending | -- | -- | -- |
| 08/07/2017 08/07/17 | For Sale | $100,000 | -- | $102 / Sq Ft |
Tax History
| Year | Tax Paid | Tax Assessment Tax Assessment Total Assessment is a certain percentage of the fair market value that is determined by local assessors to be the total taxable value of land and additions on the property. | Land | Improvement |
|---|---|---|---|---|
| 2024 | $2,078 | $210,740 | $46,000 | $164,740 |
| 2023 | $1,388 | $118,100 | $42,750 | $75,350 |
| 2022 | $1,388 | $118,100 | $42,750 | $75,350 |
| 2021 | $1,293 | $118,100 | $42,750 | $75,350 |
| 2020 | $1,293 | $118,100 | $42,750 | $75,350 |
| 2019 | $934 | $85,260 | $16,150 | $69,110 |
| 2018 | $917 | $85,260 | $16,150 | $69,110 |
| 2017 | $844 | $85,260 | $16,150 | $69,110 |
| 2016 | $844 | $82,060 | $16,150 | $65,910 |
| 2015 | $574 | $82,060 | $16,150 | $65,910 |
| 2014 | $574 | $82,060 | $16,150 | $65,910 |
Mortgage History
| Date | Status | Loan Amount | Loan Type |
|---|---|---|---|
| Open | $152,500 | New Conventional | |
| Previous Owner | $101,250 | New Conventional | |
| Previous Owner | $101,000 | Adjustable Rate Mortgage/ARM | |
| Previous Owner | $65,400 | New Conventional | |
| Previous Owner | $94,250 | FHA |
Deed History
| Date | Type | Sale Price | Title Company |
|---|---|---|---|
| Warranty Deed | $232,500 | None Listed On Document | |
| Warranty Deed | $100,000 | None Available | |
| Warranty Deed | -- | None Available | |
| Warranty Deed | $96,500 | Chicago Title Insurance Comp |
Similar Homes in Harrisburg, NC
Source: Canopy MLS (Canopy Realtor® Association)
MLS Number: 4205461
APN: 5517-07-0703-3867
- 3809 Carl Parmer Dr Unit 3809
- 3822 Carl Parmer Dr
- 3818 Carl Parmer Dr
- 6423 Town Hall Place Unit 6423
- 3960 Town Center Rd Unit 3960
- 4028 Center Place Dr
- 6419 Cambridge Dr
- 4074 Town Center Rd Unit 4074
- 6450 Keeton Ln
- 4130 Town Center Rd
- 4022 Carl Parmer Dr
- 3899 Center Place Dr
- 4113 Black Ct Unit 167
- 4131 Black Ct Unit Lot 170
- 6271 Culbert St Unit Lot 145
- 6280 Culbert St Unit Lot 190
- 4211 Black Ct Unit 193
- 4217 Black Ct Unit 194
- 4133 Carl Parmer Dr
- 4223 Black Ct Unit 195
