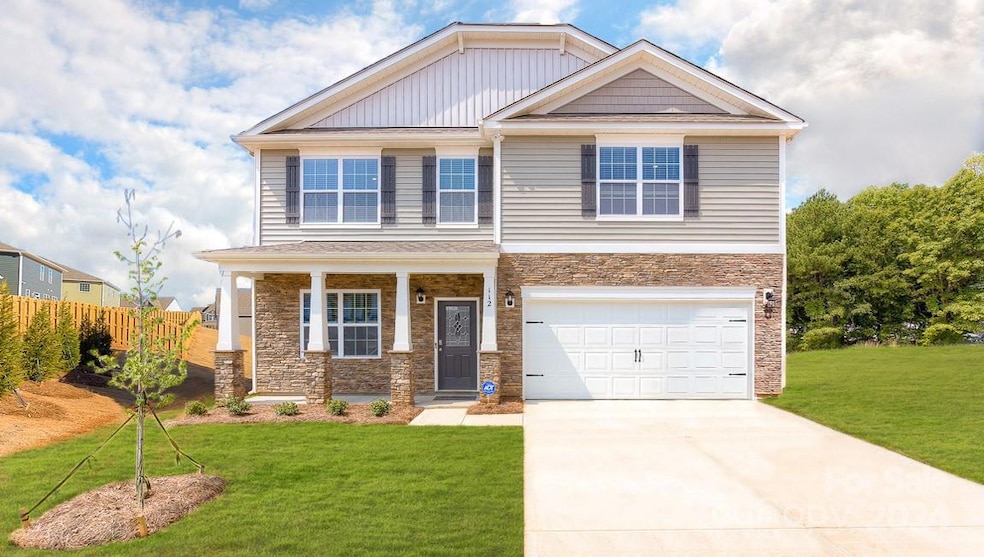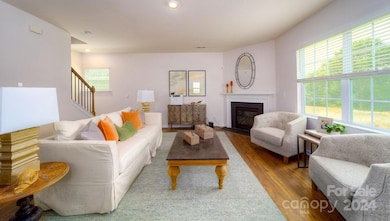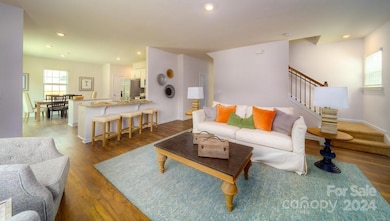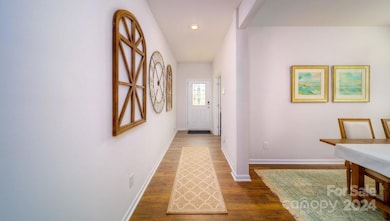
3867 Maxwell Henry Ln NW Conover, NC 28613
Estimated payment $2,322/month
Highlights
- Under Construction
- Covered patio or porch
- Walk-In Closet
- Pond
- 2 Car Attached Garage
- Community Playground
About This Home
This Wilmington floorplan is our most spacious home currently available in Cline Village. This ravishing modern two-story home boasts 9' ceilings, an open-concept layout, a beautiful study located off of the foyer area, a formal dining room, breakfast area, kitchen and large family room with a gas fireplace. The gourmet kitchen features quartz countertops, stainless steel appliances, center island, ample cabinets, and a large breakfast room, perfect for casual dining. Upstairs, there is a spacious primary suite with private bathroom and large walk-in closet. The additional three bedrooms all include walk-in closets. The Wilmington includes versatile loft area. This home is a "SMART" home and comes with a Honeywell Thermostat, Qolsys panel, Amazon Echo Pop, Kwikset Keyless Entry Pad, and a Video Doorbell. In addition to this, the home also includes a Pestban system and bait stations. With its thoughtful design and spacious layout, the Wilmington is the perfect place to call home.
Co-Listing Agent
DR Horton Inc Brokerage Email: mcwilhelm@drhorton.com License #300571
Home Details
Home Type
- Single Family
Year Built
- Built in 2025 | Under Construction
HOA Fees
- $25 Monthly HOA Fees
Parking
- 2 Car Attached Garage
Home Design
- Home is estimated to be completed on 3/31/25
- Slab Foundation
- Vinyl Siding
- Radon Mitigation System
Interior Spaces
- 2-Story Property
- Wired For Data
- Insulated Windows
- Entrance Foyer
- Family Room with Fireplace
- Vinyl Flooring
- Pull Down Stairs to Attic
- Home Security System
Kitchen
- Gas Range
- Microwave
- Plumbed For Ice Maker
- Dishwasher
- Kitchen Island
- Disposal
Bedrooms and Bathrooms
- 4 Bedrooms
- Walk-In Closet
Laundry
- Laundry Room
- Electric Dryer Hookup
Outdoor Features
- Pond
- Covered patio or porch
Schools
- Lyle Creek Elementary School
- River Bend Middle School
- Bunker Hill High School
Utilities
- Forced Air Zoned Heating and Cooling System
- Heat Pump System
- Heating System Uses Natural Gas
- Underground Utilities
- Electric Water Heater
- Fiber Optics Available
- Cable TV Available
Listing and Financial Details
- Assessor Parcel Number 374315542061
Community Details
Overview
- Red Rock Management Association
- Built by DR Horton
- Cline Village Subdivision, Wilmington C Floorplan
- Mandatory home owners association
Recreation
- Community Playground
Map
Home Values in the Area
Average Home Value in this Area
Tax History
| Year | Tax Paid | Tax Assessment Tax Assessment Total Assessment is a certain percentage of the fair market value that is determined by local assessors to be the total taxable value of land and additions on the property. | Land | Improvement |
|---|---|---|---|---|
| 2024 | -- | $0 | $0 | $0 |
Property History
| Date | Event | Price | Change | Sq Ft Price |
|---|---|---|---|---|
| 03/31/2025 03/31/25 | Price Changed | $349,000 | -6.9% | $124 / Sq Ft |
| 03/11/2025 03/11/25 | Price Changed | $375,000 | -1.0% | $133 / Sq Ft |
| 10/23/2024 10/23/24 | For Sale | $378,690 | -- | $134 / Sq Ft |
Similar Homes in Conover, NC
Source: Canopy MLS (Canopy Realtor® Association)
MLS Number: 4194215
- 3692 Charles St NW
- 3680 Charles St NW
- 3694 Charles St NW
- 3668 Charles St NW
- 3867 Maxwell Henry Ln NW
- 3880 Maxwell Henry Ln NW
- 3892 Maxwell Henry Ln NW
- 3865 Maxwell Henry Ln NW
- 3863 Maxwell Henry Ln NW
- 3859 Maxwell Henry Ln NW
- 3958 Ashton Dr NW
- 4120 Village Blvd NW
- 4145 Village Blvd NW Unit 101
- 4149 Village Blvd NW Unit 100
- 4136 Village Blvd NW Unit 96
- 4138 Village Blvd NW Unit 97
- 4142 Village Blvd NW Unit 98
- 4148 Village Blvd NW
- 0 Village Blvd NW
- 4111 Library Ln Unit 48






