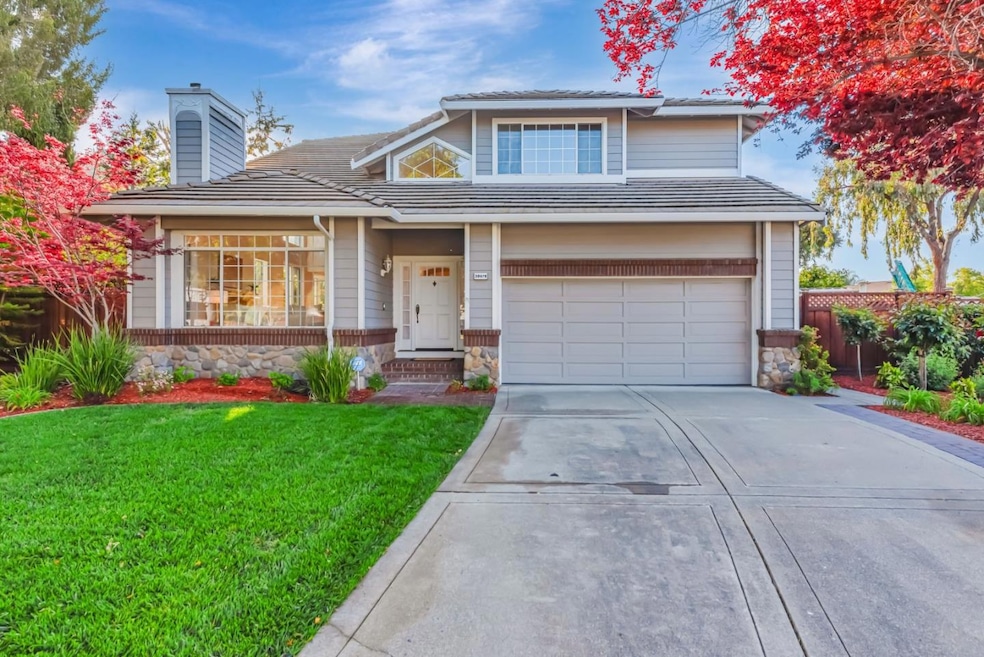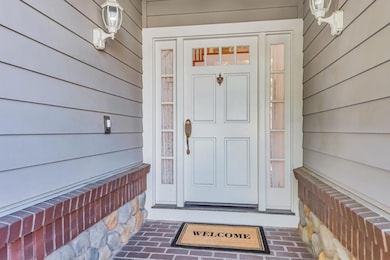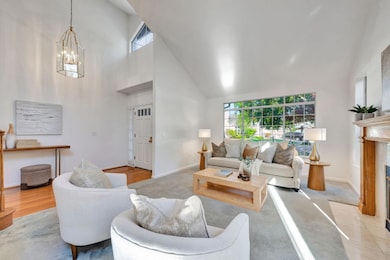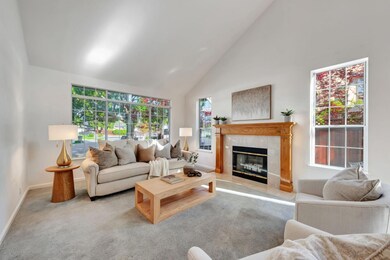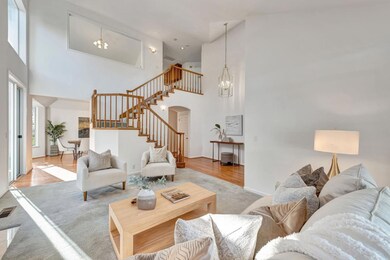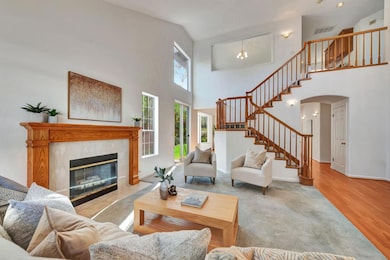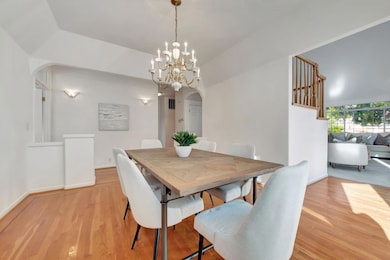
38678 Pickering Ct Fremont, CA 94536
Canyon Heights-Vallejo Mills NeighborhoodEstimated payment $14,816/month
Highlights
- Custom Home
- View of Hills
- Family Room with Fireplace
- Vallejo Mill Elementary School Rated A-
- Deck
- Soaking Tub in Primary Bathroom
About This Home
Nestled on a gorgeous cul-de-sac in Canyon Heights, & lovingly maintained by original owners, this beautiful home sits on an expansive 10,004 sq. ft. lot. Picture-perfect curb appeal leads to an entry with soaring ceilings & oak flooring. Downstairs features an elegant Living Room & formal Dining Room. Through the double interior doors, enjoy the spacious Kitchen, which boasts a Bosch dishwasher (2023), double oven, abundant cabinet/counter space, & gas range. The kitchen flows seamlessly into the generously sized Family Room, perfect for entertaining. Family & guests will love the convenience of the Downstairs Bedroom + hallway Full Bath. Upstairs, a large landing leads to a loft-style Bonus Room, perfect for a den or office. Double doors open to a spacious Primary Bedroom with walk-in closet & ensuite bath. Three additional Bedrooms, all generous in size, share stunning views of the foothills. And to better enjoy the picturesque views, relax on the Backyard's ample deck surrounded by mature landscaping. Additional amenities include new fencing (2020), two AC units, vaulted ceilings, oversized downstairs closet, laundry room w/sink, 2 fireplaces, & 2-car garage. Easy access to nearby schools, shopping, park, BART, & HYWs I-880/680/84. Come make this magnificent home your own!
Home Details
Home Type
- Single Family
Est. Annual Taxes
- $10,414
Year Built
- Built in 1991
Lot Details
- 10,006 Sq Ft Lot
- West Facing Home
- Wood Fence
- Sprinklers on Timer
- Back Yard
Parking
- 2 Car Garage
- On-Street Parking
Home Design
- Custom Home
- Tile Roof
- Concrete Perimeter Foundation
Interior Spaces
- 3,292 Sq Ft Home
- 2-Story Property
- Wet Bar
- Central Vacuum
- High Ceiling
- Gas Log Fireplace
- Family Room with Fireplace
- 2 Fireplaces
- Living Room with Fireplace
- Formal Dining Room
- Bonus Room
- Views of Hills
Kitchen
- Open to Family Room
- Gas Oven
- Tile Countertops
Flooring
- Wood
- Carpet
- Vinyl
Bedrooms and Bathrooms
- 5 Bedrooms
- Main Floor Bedroom
- Walk-In Closet
- Bathroom on Main Level
- 3 Full Bathrooms
- Dual Sinks
- Soaking Tub in Primary Bathroom
- Bathtub with Shower
- Oversized Bathtub in Primary Bathroom
- Walk-in Shower
Laundry
- Laundry Room
- Washer and Dryer
- Laundry Tub
Outdoor Features
- Deck
- Shed
Utilities
- Forced Air Heating and Cooling System
Listing and Financial Details
- Assessor Parcel Number 507-0587-041
Map
Home Values in the Area
Average Home Value in this Area
Tax History
| Year | Tax Paid | Tax Assessment Tax Assessment Total Assessment is a certain percentage of the fair market value that is determined by local assessors to be the total taxable value of land and additions on the property. | Land | Improvement |
|---|---|---|---|---|
| 2024 | $10,414 | $846,802 | $364,058 | $489,744 |
| 2023 | $10,134 | $837,062 | $356,920 | $480,142 |
| 2022 | $10,003 | $813,652 | $349,923 | $470,729 |
| 2021 | $9,757 | $797,562 | $343,062 | $461,500 |
| 2020 | $9,787 | $796,312 | $339,544 | $456,768 |
| 2019 | $9,674 | $780,700 | $332,887 | $447,813 |
| 2018 | $9,485 | $765,394 | $326,361 | $439,033 |
| 2017 | $9,247 | $750,387 | $319,962 | $430,425 |
| 2016 | $9,090 | $735,676 | $313,689 | $421,987 |
| 2015 | $8,969 | $724,629 | $308,979 | $415,650 |
| 2014 | $8,815 | $710,436 | $302,927 | $407,509 |
Property History
| Date | Event | Price | Change | Sq Ft Price |
|---|---|---|---|---|
| 04/17/2025 04/17/25 | Pending | -- | -- | -- |
| 04/10/2025 04/10/25 | For Sale | $2,499,000 | -- | $759 / Sq Ft |
Deed History
| Date | Type | Sale Price | Title Company |
|---|---|---|---|
| Interfamily Deed Transfer | -- | Fidelity National Title Comp | |
| Interfamily Deed Transfer | -- | Fidelity National Title Comp | |
| Interfamily Deed Transfer | -- | None Available | |
| Interfamily Deed Transfer | -- | -- | |
| Interfamily Deed Transfer | -- | Alliance Title Company |
Mortgage History
| Date | Status | Loan Amount | Loan Type |
|---|---|---|---|
| Closed | $100,000 | New Conventional | |
| Closed | $339,000 | Stand Alone Refi Refinance Of Original Loan | |
| Closed | $350,000 | Purchase Money Mortgage | |
| Closed | $73,000 | Credit Line Revolving | |
| Closed | $370,000 | Unknown |
Similar Homes in Fremont, CA
Source: MLSListings
MLS Number: ML82001834
APN: 507-0587-041-00
- 31 Sea Crest Terrace
- 38747 Aurora Terrace
- 38555 Overacker Ave
- 711 Old Canyon Rd Unit 26
- 711 Old Canyon Rd Unit 147
- 711 Old Canyon Rd Unit 174
- 5 Queso Ct
- 38551 Royal Ann Common
- 38022 Vallejo St
- 38521 Royal Ann Common
- 35796 Mission Blvd
- 449 Walnut Ave
- 38627 Cherry Ln Unit 9
- 380 L St
- 619 Ravenna Terrace
- 39417 Mission Blvd
- 38694 Huntington Cir
- 968 Huntington Terrace
- 972 Huntington Terrace Unit 124
- 38764 Huntington Cir
