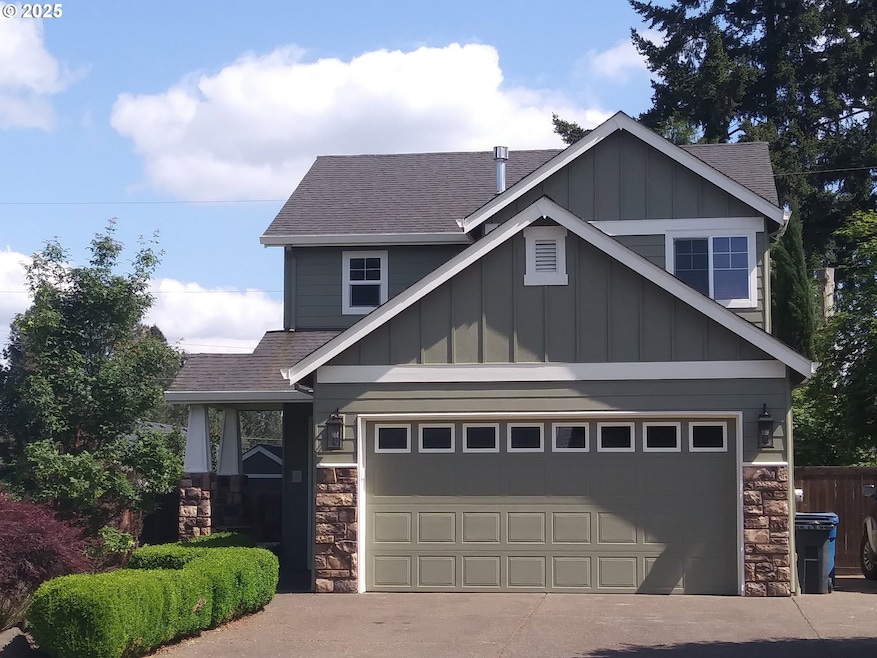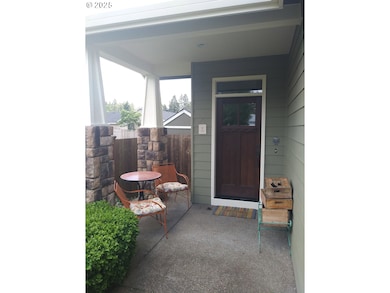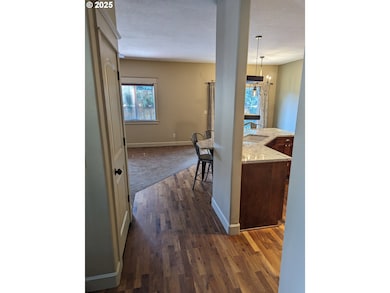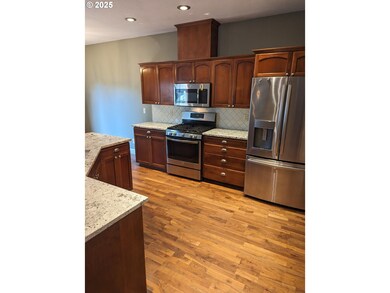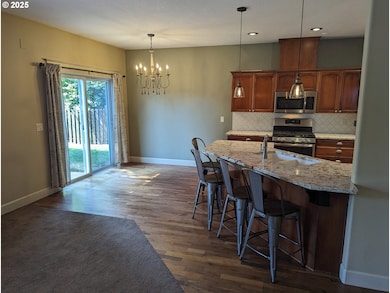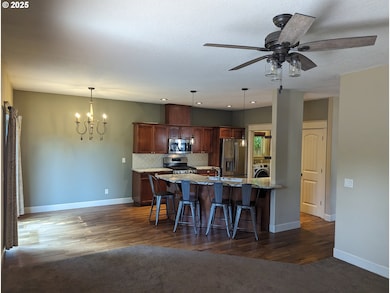
$535,000
- 3 Beds
- 2 Baths
- 2,164 Sq Ft
- 2975 D St
- Hubbard, OR
OPEN HOUSE SAT 4/12 from noon-2pm! Come see this beautiful, 2019, move-in-ready gem has classic & upscale finishes with a great layout. The primary bedroom & ensuite are on the main level with the laundry room. Upstairs are 2 more bedrooms, a landing (currently used as a TV area with bluetooth speaker & light) a bonus room - could be an office, bedroom etc.- & a bathroom. Kitchen has granite
Melissa Boyd BST Realty LLC
