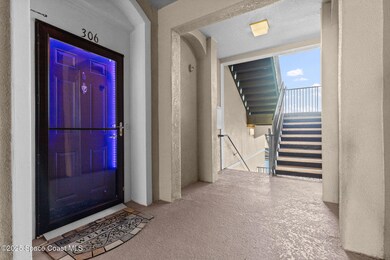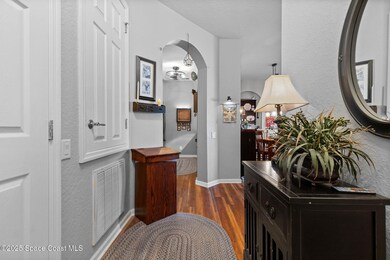
3868 Lexmark Ln Unit 306 Rockledge, FL 32955
Estimated payment $2,300/month
Highlights
- Fitness Center
- Gated Parking
- Open Floorplan
- Rockledge Senior High School Rated A-
- Gated Community
- Clubhouse
About This Home
This can be high end living! This condo has what you are seeking.Contemplating retiring, downsizing, or escaping the headaches of a house This condo has it all. This open floor plan with split bedrooms has upgrades everywhere. Some include newer kitchen appliances with an air fryer,convection oven and an overhead light with fan. Multi shelved closets throughout. Wood floor entry into the kitchen,lush carpeting with thick padding flows into the master his/her walk-in closet. Stacked washer/dryer are center to a large pantry.It is designed with comfort, storage, and functionality in mind.This beautiful and spacious condo resides in the gated community at Turtle Creek.Hurricane impact glass in concrete construction strenghtens safety concerns. It also keeps utilities low. Stairs and an elevator lead to a senic walking path, spacious community pool area, and a exercise room open to your schedule. You are centrally located with almost direct access to Interstate 95 or just relax at home.
Home Details
Home Type
- Single Family
Est. Annual Taxes
- $1,941
Year Built
- Built in 2008 | Remodeled
Lot Details
- 2,178 Sq Ft Lot
- South Facing Home
- Privacy Fence
- Block Wall Fence
- Front Yard Sprinklers
- Few Trees
- Zoning described as Condominium
HOA Fees
- $659 Monthly HOA Fees
Home Design
- Shingle Roof
- Concrete Siding
- Asphalt
- Stucco
Interior Spaces
- 1,247 Sq Ft Home
- 3-Story Property
- Open Floorplan
- Ceiling Fan
- Entrance Foyer
- Great Room
- Screened Porch
- Property Views
Kitchen
- Convection Oven
- Electric Oven
- Electric Range
- Microwave
- Freezer
- Ice Maker
- Dishwasher
Flooring
- Wood
- Carpet
- Concrete
- Tile
Bedrooms and Bathrooms
- 3 Bedrooms
- Primary Bedroom on Main
- Walk-In Closet
- Jack-and-Jill Bathroom
- 2 Full Bathrooms
- Shower Only
Laundry
- Laundry Room
- Laundry on main level
- Stacked Washer and Dryer
Home Security
- Security Gate
- High Impact Windows
Parking
- Detached Garage
- 1 Carport Space
- Varies By Unit
- Shared Driveway
- Gated Parking
- Parking Lot
Outdoor Features
- Balcony
Schools
- Manatee Elementary School
- Kennedy Middle School
- Rockledge High School
Utilities
- Central Heating and Cooling System
- Electric Water Heater
- Cable TV Available
Listing and Financial Details
- Assessor Parcel Number 25-36-21-00-00513.P-0000.00
Community Details
Overview
- Association fees include insurance, ground maintenance, maintenance structure, security, sewer, trash, water
- Leland Management Association, Phone Number (321) 379-5575
- Ventura At Turtle Creek Condo Ph Iv Subdivision
- Maintained Community
- Car Wash Area
Amenities
- Clubhouse
- Service Elevator
- Elevator
Recreation
- Fitness Center
- Community Pool
Security
- Gated Community
Map
Home Values in the Area
Average Home Value in this Area
Tax History
| Year | Tax Paid | Tax Assessment Tax Assessment Total Assessment is a certain percentage of the fair market value that is determined by local assessors to be the total taxable value of land and additions on the property. | Land | Improvement |
|---|---|---|---|---|
| 2023 | $1,911 | $154,580 | $0 | $0 |
| 2022 | $1,786 | $150,080 | $0 | $0 |
| 2021 | $1,812 | $145,710 | $0 | $145,710 |
| 2020 | $2,216 | $125,690 | $0 | $125,690 |
| 2019 | $2,155 | $119,260 | $0 | $119,260 |
| 2018 | $2,264 | $122,160 | $0 | $122,160 |
| 2017 | $2,259 | $117,950 | $0 | $117,950 |
| 2016 | $2,138 | $107,650 | $0 | $0 |
| 2015 | $1,841 | $87,450 | $0 | $0 |
| 2014 | $1,650 | $79,500 | $0 | $0 |
Property History
| Date | Event | Price | Change | Sq Ft Price |
|---|---|---|---|---|
| 02/12/2025 02/12/25 | Price Changed | $264,900 | -4.0% | $212 / Sq Ft |
| 02/10/2025 02/10/25 | For Sale | $276,000 | 0.0% | $221 / Sq Ft |
| 04/20/2016 04/20/16 | Rented | $1,200 | 0.0% | -- |
| 04/04/2016 04/04/16 | Under Contract | -- | -- | -- |
| 03/15/2016 03/15/16 | For Rent | $1,200 | +4.3% | -- |
| 04/15/2015 04/15/15 | Rented | $1,150 | 0.0% | -- |
| 03/27/2015 03/27/15 | Under Contract | -- | -- | -- |
| 03/25/2015 03/25/15 | For Rent | $1,150 | 0.0% | -- |
| 01/30/2015 01/30/15 | Sold | $114,500 | -4.5% | $92 / Sq Ft |
| 12/29/2014 12/29/14 | Pending | -- | -- | -- |
| 08/14/2014 08/14/14 | For Sale | $119,900 | -- | $96 / Sq Ft |
Deed History
| Date | Type | Sale Price | Title Company |
|---|---|---|---|
| Warranty Deed | $100 | None Listed On Document | |
| Warranty Deed | $162,000 | Bella Title & Escrow Inc | |
| Interfamily Deed Transfer | -- | None Available | |
| Warranty Deed | $114,500 | Bella Title & Escrow Inc | |
| Special Warranty Deed | $132,400 | Gulfatlantic Title |
Mortgage History
| Date | Status | Loan Amount | Loan Type |
|---|---|---|---|
| Previous Owner | $157,140 | New Conventional | |
| Previous Owner | $7,500 | Stand Alone Second | |
| Previous Owner | $116,500 | New Conventional | |
| Previous Owner | $119,130 | Purchase Money Mortgage |
Similar Homes in Rockledge, FL
Source: Space Coast MLS (Space Coast Association of REALTORS®)
MLS Number: 1036786
APN: 25-36-21-00-00513.P-0000.00
- 3868 Lexmark Ln Unit 306
- 1576 Peregrine Cir Unit 103
- 1626 Peregrine Cir Unit 101
- 1626 Peregrine Cir Unit 305
- 3848 Lexmark Ln Unit 207
- 3848 Lexmark Ln Unit 303
- 1216 Admiralty Blvd
- 1345 Lara Cir Unit 104
- 1308 Outrigger Cir
- 1430 Lara Cir Unit 103
- 1405 Lara Cir Unit 105
- 1215 Walnut Grove Way
- 1386 Indian Oaks Blvd Unit 49
- 1388 Indian Oaks Blvd Unit 31
- 1941 Admiralty Blvd
- 3951 Playa Del Sol Dr Unit 203
- 1397 Pheasant Run
- 1365 Indian Oaks Blvd
- 4097 Meander Place Unit 204
- 4097 Meander Place Unit 103






