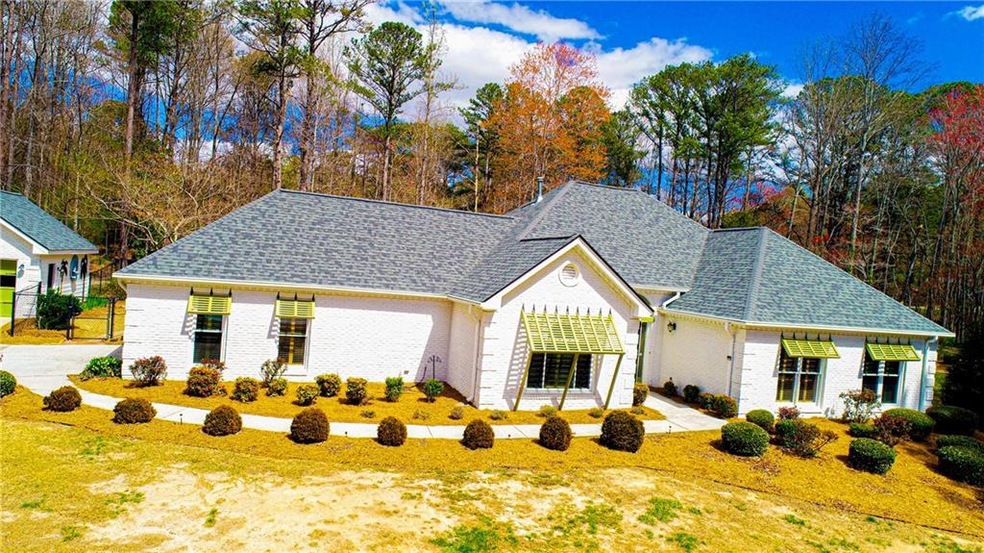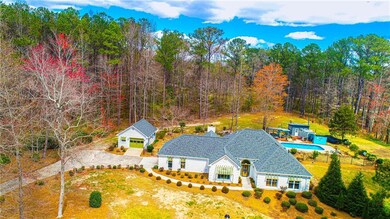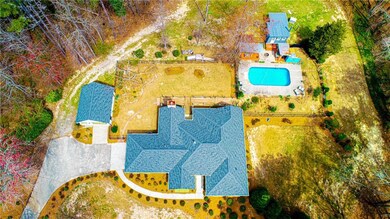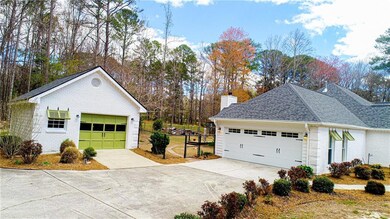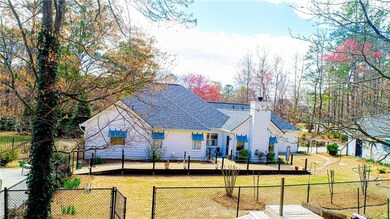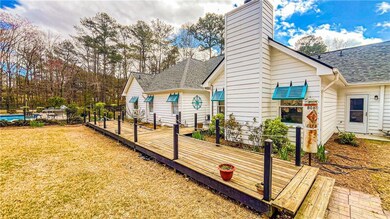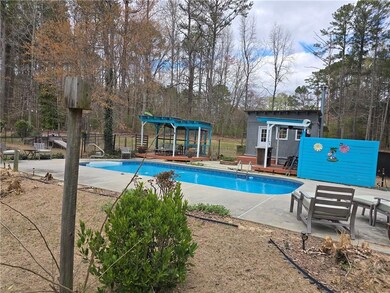Charming Loganville Retreat with Pool, Outdoor Oasis & Energy Efficiency! Welcome to 3869 Governors Cir, a beautifully maintained 3-bedroom, 2.5-bathroom home offering a perfect blend of comfort, elegance, and outdoor luxury. Nestled on a private lot, this brick-front home boasts 2,421 sq. ft. of thoughtfully designed living space with no common walls and a primary suite on the main level for ultimate convenience. Plus, enjoy direct access to the community lake right across the street! Step inside to discover an inviting family room with tray ceilings and plantation shutters that add charm and character. The spacious kitchen features stained cabinets, a walk-in pantry, a kitchen island, and a cozy breakfast room that opens up to a keeping room with a fireplace making it perfect for gatherings. The separate dining room and sunroom provide additional spaces for relaxation and entertainment. The primary suite is a true retreat with his-and-hers vanities, a whirlpool tub, and a separate shower. Two additional main-level bedrooms offer flexibility for guests or a home office. Designed for energy efficiency, this home features dual-zoned heating and cooling, a smart thermostat, and a tankless water heater-helping to keep utility costs low while maintaining year-round comfort. Step outside to your backyard paradise, featuring a heated, in-ground saltwater pool, and multiple outdoor seating areas, including a deck and patio. The private yard is fully fenced and includes a cabana, pool house, workshop, and multiple outbuildings, offering endless possibilities for work or play. Other highlights include a 5-year-old composition roof and an accessible entrance. With the community lake just steps away, this home offers the perfect balance of private retreat and outdoor adventure. Don't miss your chance to make it yours-schedule a tour today!

