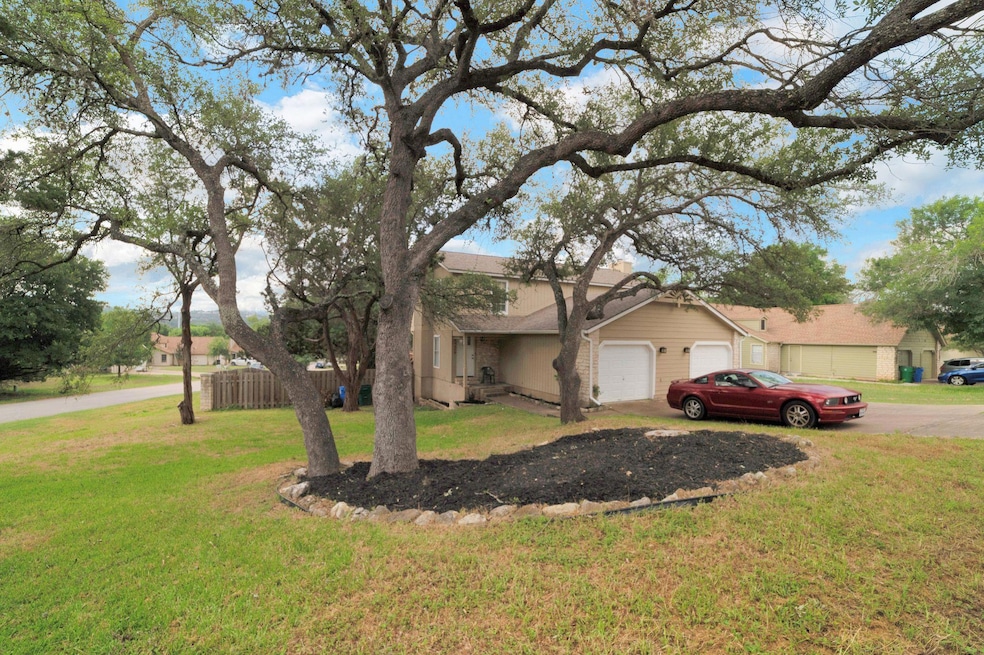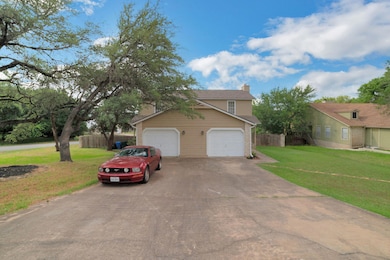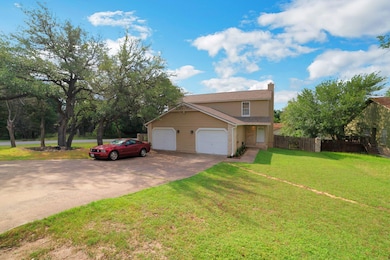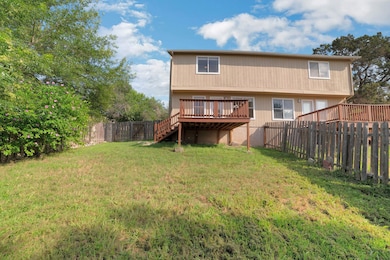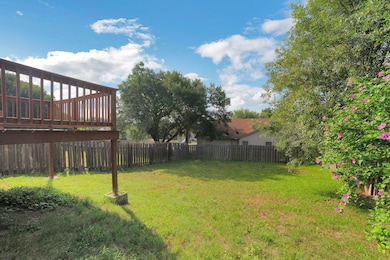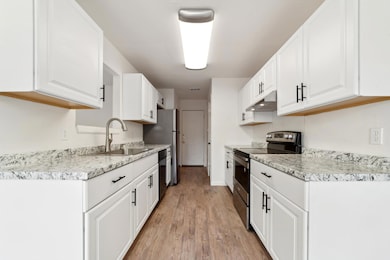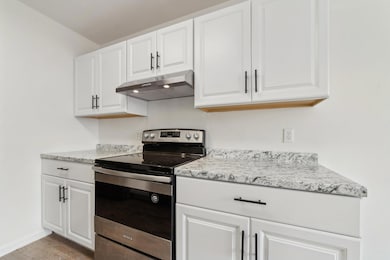
387 Fantail Loop Austin, TX 78734
Estimated payment $3,843/month
Highlights
- Airport or Runway
- Golf Course Community
- Community Lake
- Serene Hills Elementary School Rated A-
- Mature Trees
- Deck
About This Home
Discover a rare gem in the heart of Lakeway, Texas! This beautifully maintained duplex at 387 Fantail Loop offers an exceptional investment opportunity with two spacious units, each featuring 2 bedrooms and 2.5 bathrooms. One side has been newly renovated, showcasing modern comfort with fresh updates and stylish finishes, and has a lease in place until March 2026. The other side has not been remodeled, providing a steady income stream with tenants eager to stay on with the new owner. The property features large fenced backyards, perfect for outdoor activities and entertaining, as well as one-car garages for convenient and secure parking. Sitting on a generous corner lot with shade trees, this duplex offers ample space and privacy. Lakeway, Texas, is renowned for its prime location on the banks of Lake Travis, offering numerous outdoor amenities including parks, dog parks, hiking trails, tennis courts, and playgrounds. The area is ideal for all ages, with top-rated schools nearby, an easy commute to local offices and businesses, and many community activities around the corner at the Lakeway Activity Center. This duplex is perfect for those seeking a blend of residential comfort and investment potential.
Property Details
Home Type
- Multi-Family
Est. Annual Taxes
- $9,752
Year Built
- Built in 1983
Lot Details
- 0.3 Acre Lot
- Northwest Facing Home
- Corner Lot
- Mature Trees
- Back Yard Fenced and Front Yard
Parking
- 2 Car Garage
- Driveway
Home Design
- Duplex
- Slab Foundation
- Composition Roof
- Wood Siding
- Stone Siding
Interior Spaces
- 2,024 Sq Ft Home
- 2-Story Property
- Ceiling Fan
- Blinds
- Aluminum Window Frames
- Living Room with Fireplace
- 2 Fireplaces
- Washer and Electric Dryer Hookup
Kitchen
- Electric Range
- Microwave
- Dishwasher
- Corian Countertops
- Disposal
Flooring
- Tile
- Vinyl
Bedrooms and Bathrooms
- 4 Bedrooms
Outdoor Features
- Balcony
- Deck
Schools
- Serene Hills Elementary School
- Hudson Bend Middle School
- Lake Travis High School
Utilities
- Central Air
- Heat Pump System
- Municipal Utilities District for Water and Sewer
Listing and Financial Details
- Assessor Parcel Number 140016
- Tax Block E
Community Details
Overview
- No Home Owners Association
- Lohmans Crossing Estates Subdivision
- Community Lake
Amenities
- Airport or Runway
- Community Mailbox
Recreation
- Golf Course Community
- Community Playground
- Community Pool
- Park
- Dog Park
Pet Policy
- Small pets allowed
Map
Home Values in the Area
Average Home Value in this Area
Tax History
| Year | Tax Paid | Tax Assessment Tax Assessment Total Assessment is a certain percentage of the fair market value that is determined by local assessors to be the total taxable value of land and additions on the property. | Land | Improvement |
|---|---|---|---|---|
| 2023 | $9,752 | $544,024 | $220,000 | $324,024 |
| 2022 | $10,171 | $533,126 | $200,000 | $333,126 |
| 2021 | $7,439 | $365,365 | $200,000 | $165,365 |
| 2020 | $9,321 | $351,088 | $200,000 | $151,088 |
| 2018 | $6,753 | $295,686 | $200,000 | $95,686 |
| 2017 | $6,828 | $297,000 | $70,000 | $227,000 |
| 2016 | $5,156 | $224,255 | $55,000 | $169,255 |
| 2015 | $4,844 | $217,926 | $55,000 | $162,926 |
| 2014 | $4,844 | $198,221 | $55,000 | $143,221 |
Property History
| Date | Event | Price | Change | Sq Ft Price |
|---|---|---|---|---|
| 04/07/2025 04/07/25 | For Sale | $543,990 | -- | $269 / Sq Ft |
Deed History
| Date | Type | Sale Price | Title Company |
|---|---|---|---|
| Interfamily Deed Transfer | -- | -- |
About the Listing Agent

I'm a real estate broker who lives and works in the Lake Travis area of Texas. I enjoy helping both buyers and sellers, as well as tenants and landlords. From first-time homebuyers to seasoned investors, I am able to efficiently guide the process from pre-approval to post-closing. There is nothing I love more than helping with the home buying process, and I am here to help you today!
Ellen's Other Listings
Source: Unlock MLS (Austin Board of REALTORS®)
MLS Number: 5299836
APN: 140016
- 514 Cutty Trail
- 334 Sailmaster St
- 324 Sailmaster St
- TBD Copperleaf Rd
- 314 Hurst Creek Rd
- 303 Palos Verdes Dr
- 271 Mooring Cir Unit B
- 269 Mooring Cir
- 402 Palos Verdes Dr
- 610 Cutty Trail
- 201 Explorer
- 103 Peterson Ct
- 558 Peterson Ln
- 333 Hurst Creek Rd
- 605 Ladin Ln
- 106 Adventurer
- 102 Hurst Creek Rd
- 611 Ladin Ln
- 332 Explorer
- 806 Electra
